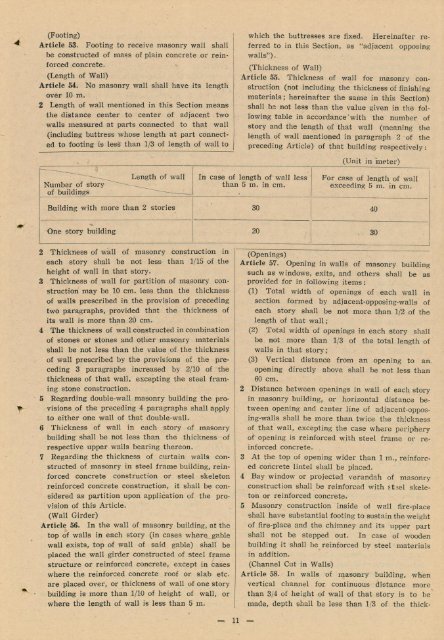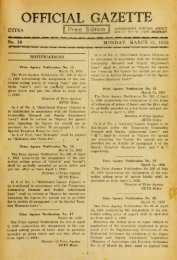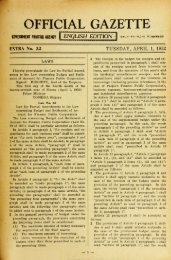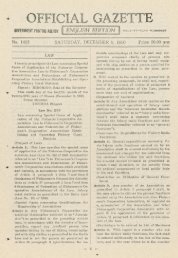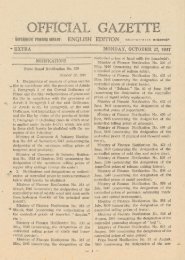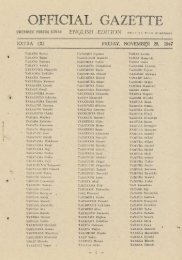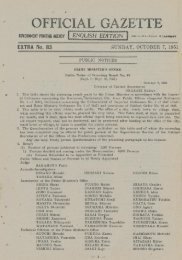OFFICIAL GAZETTE
OFFICIAL GAZETTE
OFFICIAL GAZETTE
Create successful ePaper yourself
Turn your PDF publications into a flip-book with our unique Google optimized e-Paper software.
(Foot i ng)<br />
Article 53. Footing to receive masonry wall shall<br />
be constructed of mass of plain concrete or reinforced<br />
concrete.<br />
(Length of Wall)<br />
Article 54. No masonry wall shall have its length<br />
over 10 m.<br />
2 Length of wall mentioned in this Section means<br />
the distance center to center of adjacent two<br />
walls measured at parts connected to that wall<br />
(including buttress whose length at part connected<br />
to footing is less than 1/3 of length of wallto<br />
which the buttresses are fixed. Hereinafter referred<br />
to in this Section, as "adjacent opposing<br />
walls").<br />
(Thickness of Wall)<br />
Article 55. Thickness of wall for masonry construction<br />
(not including the thickness of finishing<br />
materials ; hereinafter the same in this Section)<br />
shall bs not less than the value given in the following<br />
table in accordance with the number of<br />
story and the length of that wall (meaning the<br />
length of wall mentioned in paragraph 2 of the<br />
preceding Article) of that building respectively :<br />
(Unit in meter)<br />
<br />
<br />
<br />
<br />
<br />
<br />
<br />
<br />
<br />
2 Thickness of wall of masonry construction in<br />
each story shall be not less than 1/15 of the<br />
height of wall in that story.<br />
3 Thickness of wall for partition of masonry construction<br />
may be 10 cm. less than the thickness<br />
of walls prescribed in the provision of preceding<br />
two paragraphs, provided that the thickness of<br />
its wall is more than 20 cm.<br />
4 The thickness of wall constructed in combination<br />
of stones or stones and other masonry materials<br />
shall be not less than the value of the thickness<br />
of wall prescribed by the provisions of the preceding<br />
3 paragraphs increased by 2/10 of the<br />
thickness of that wall, excepting the steel framing<br />
stone construction.<br />
5 Regarding double-wall masonry building the provisions<br />
of the preceding 4 paragraphs shall apply<br />
to either one wall of that double-wall.<br />
6 Thickness of wall in each story of masonry<br />
building shall be not less than the thickness of<br />
respective upper walls bearing thereon.<br />
7 Regarding the thickness of curtain walls constructed<br />
of masonry in steel frame building, reinforced<br />
concrete construction or steel skeleton<br />
reinforced concrete construction, it shall be considered<br />
as partition upon application of the provision<br />
of this Article.<br />
(Wall Girder)<br />
Article 56. In the wall of masonry building, at the<br />
top of walls in each story (in cases where gable<br />
wall exists, top of wall of said gable) shall be<br />
placed the wall girder constructed of steel frame<br />
structure or reinforced concrete, except in cases<br />
where the reinforced concrete roof or slab etc.<br />
are placed over, or thickness of wall of one story<br />
building is more than 1/10 of height of wall, or<br />
where the length of wall is less than 5 m.<br />
-ll-<br />
(Openings)<br />
Article 57. Opening in walls of masonry building<br />
such as windows, exits, and others shall be as<br />
provided for in following items :<br />
(1) Total width of openings of each wall in<br />
section formed by adjacent-opposing-walls of<br />
each story shall be not more than 1/2 of the<br />
length of that wall;<br />
(2) Total width of openings in each story shall<br />
be not more than 1/3 of the total length of<br />
walls in that story;<br />
(3) Vertical distance from an opening to an,<br />
opening directly above shall be not less than<br />
60cm.<br />
2 Distance between openings in wall of each story<br />
in masonry building, or horizontal distance between<br />
opening and center line of adjacent-opposing-walls<br />
shall be more than twice the thickness<br />
of that wall,<br />
obopening is<br />
excepting<br />
reinforced<br />
the case where periphery<br />
with steel frame or reinforced<br />
concrete.<br />
3 At the top of opening wider than 1 m., reinforced<br />
concrete lintel shall be placed.<br />
4 Bay window or projected verandah of masonry<br />
construction shall be reinforced with stael skeleton<br />
or reinforced concrete.<br />
5 Masonry construction inside of wall fire-place<br />
shall have substantial footing to sustain the weight<br />
of fire-place and the chimney and its upper part<br />
shall not be stepped out. In case of wooden<br />
building it shall be reinforced by steel materials<br />
in addition.<br />
(Channel Cut in Walls)<br />
Article 58. In walls of masonry building, when<br />
vertical channel for continuous distance more<br />
than 3/4 of height of wall of that story is to be<br />
made, depth shall be less than 1/3 of the thick-


