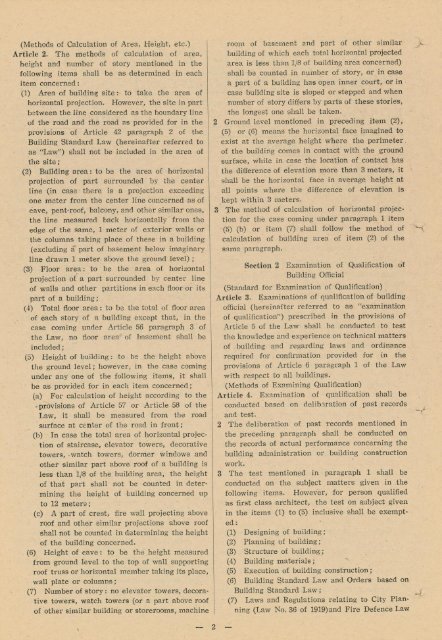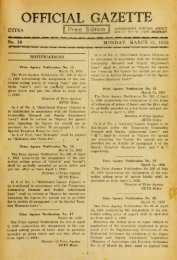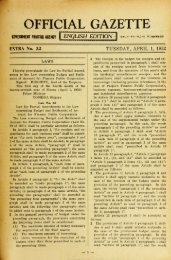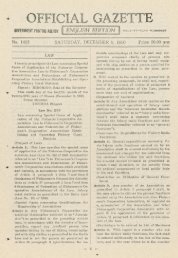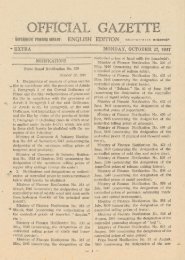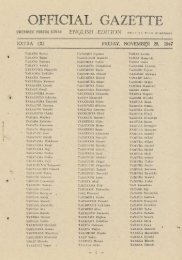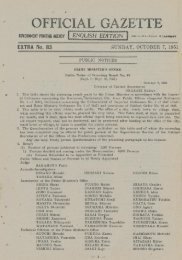OFFICIAL GAZETTE
OFFICIAL GAZETTE
OFFICIAL GAZETTE
Create successful ePaper yourself
Turn your PDF publications into a flip-book with our unique Google optimized e-Paper software.
(Methods of Calculation of Area, Height, etc.) |<br />
Article 2. The methods of calculation of area,<br />
height and number of story mentioned in the<br />
following items shall be as determined in each<br />
item concerned :<br />
(1) Area of building site: to take the area of<br />
horizontal projection. However, the site in part<br />
between the line considered as the boundary line<br />
of the road and the road as provided for in the<br />
provisions of Article 42 paragraph 2 of the<br />
Building Standard Law (hereinafter referred to<br />
as "Law") shall not be included in the area of<br />
the site;<br />
(2) Building area: to be the area of horizontal<br />
projection of part surrounded by the center<br />
line (in caseN there is a projection exceeding<br />
one meter from the center line concerned as of<br />
eave, pent-roof, balcony, and other similar ones,<br />
the line measured back horizontally from the<br />
edge of the same, 1 meter of exterior walls or<br />
the columns taking place of these in a building<br />
(excluding a part of basement below imaginary<br />
line drawn 1 meter above the ground level) ;<br />
(3) Floor area: to be the area of horizontal<br />
projection of a part surrounded by center line<br />
of walls and other partitions in each floor or its<br />
part of a building;<br />
(4) Total floor area: to be the total of floorarea<br />
of each story of a building except that, in the<br />
case coming under Article 56 paragraph 3 of<br />
the Law, no floor area of basement shall be<br />
included ;<br />
(5) Height of building: to be the height above<br />
the ground level; however, in the case coming<br />
under any one of the following items, it shall<br />
be as provided for in each item concerned;<br />
(a) For calculation of height according to the<br />
provisions of Article 57 or Article 58 of the<br />
Law, it shall be measured from the road<br />
surface at center of the road in front;<br />
(b) In case the total area of horizontal projection<br />
of staircase, elevator towers, decorative<br />
towers, •Ewatch towers, dormer windows and<br />
other similar part above roof of a building is<br />
less than 1/8 of the building area, the height<br />
of that part shall not be counted in determining<br />
the height of building concerned up<br />
to 12 meters;<br />
(c) A part of crest, fire wall projecting above<br />
roof and other similar projections above roof<br />
shall not be counted in determining the height<br />
of the building concerned.<br />
(6) Height of eave: to be the height measured<br />
from ground level to the top of wall supporting<br />
roof truss or horizontal member taking its place;<br />
wall plate or columns;<br />
(7) Number of story: no elevator towers, decorative<br />
towers, watch towers (or a part above roof<br />
of other similar building or storerooms, machine<br />
-2<br />
room of basement and part of other similar<br />
building of which each total horizontal projected<br />
area is less than 1/8 of building area concerned)<br />
shall be counted in number of story, or in case<br />
a part of a building has open inner court, or in<br />
case building site is sloped or stepped and when<br />
number of story differs by parts of these stories,<br />
the longest one shall be taken.<br />
2 Ground level mentioned in preceding item (2),<br />
(5) or (6) means the horizontal face imagined to<br />
exist at the average height where the perimeter<br />
of the building comes in contact with the ground<br />
surface, while in case the location of contact has<br />
the difference of elevation more than 3 meters, it<br />
shall be the horizontal face in average height at<br />
all points where the difference of elevation is<br />
kept within 3 meters.<br />
3 The method of calculation of horizontal projection<br />
for the case coming under paragraph 1 item<br />
(5) (b) or item (7) shall follow the method of ^<br />
calculation of building area of item (2) of the<br />
same paragraph.<br />
Section 2 Examination of Qualification of<br />
Building Official<br />
(Standard for Examination of Qualification)<br />
Article 3. Examinations of qualification of building<br />
official (hereinafter referred to as "examination<br />
of qualification") prescribed in the provisions of<br />
Article 5 of the Law shall be conducted to test<br />
the knowledge and experience on technical matters<br />
of building and regarding laws and ordinance<br />
required for confirmation provided for in the<br />
provisions of Article 6 paragraph 1 of the Law<br />
with respect to all buildings.<br />
(Methods of Examining Qualification)<br />
Article 4. Examination of qualification shall be<br />
conducted based on deliberation of past records<br />
and test.<br />
2 The deliberation of past records mentioned in<br />
the preceding paragraph shall be conducted on<br />
the records of actual performance concerning the<br />
building administration or building construction<br />
work.<br />
3 The test mentioned in paragraph 1 shall be<br />
conducted on the subject matters given in the<br />
following items. However, for person qualified<br />
as first class architect, the test on subject given<br />
in the items (1) to (5) inclusive shall be exempted:<br />
(1) Designing of building;<br />
(2) Planning of building;<br />
(3) Structure of building;<br />
(4) Building materials;<br />
(5) Execution of building construction;<br />
(6) Building Standard Law and Orders based on<br />
Building Standard Law ; ^<br />
(7) Laws and Regulations relating to City Planning<br />
(Law No. 36 of 1919)and Fire Defence Law


