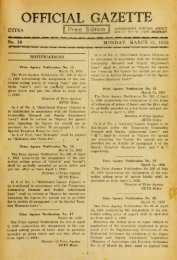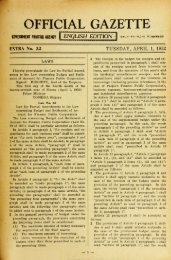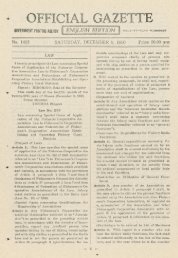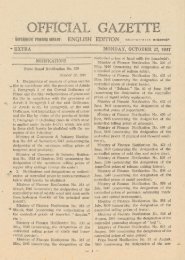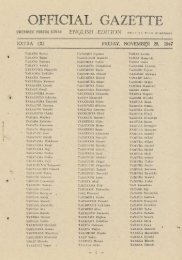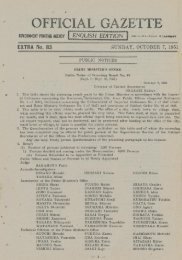OFFICIAL GAZETTE
OFFICIAL GAZETTE
OFFICIAL GAZETTE
You also want an ePaper? Increase the reach of your titles
YUMPU automatically turns print PDFs into web optimized ePapers that Google loves.
oom, factory or others of the similar cases shall<br />
be expected.<br />
2 In case apart of building coming under one of the<br />
items of Article 24 paragraph 1 of the Law that<br />
part and other parts shall be separated by wall<br />
made of fireproof construction or by wall with<br />
both faces made as fire-resisting construction, or<br />
provided with fire door A or fire door B (excluding<br />
the type mentioned in Article 110 paragraph<br />
2 item (3) and item (6). ><br />
3 In case a part of building coming under one of<br />
the items of Article 27 of the Law that part and<br />
other parts shall be separated by floor or wall<br />
made of fireproof construction and fire door A.<br />
(Fire Wall in Wooden Buildings, etc.)<br />
Article 113. Fire wall shall be constructed as required<br />
by the following items :<br />
(1) Self supporting structure of fireproof construction<br />
;<br />
(2) In wooden building, neither concrete construction<br />
nor masonry construction shall be<br />
allowed ;<br />
(3) Both ends and top of fire wall shall project<br />
out from exterior walls and roof not less than<br />
50cm. (in case exterior wall of a building<br />
located on both sides of fire wall and underneath<br />
of eave or ground for roof for distance<br />
of 1.8 m. or less are of fire-resisting construction,<br />
and at the same time there is no opening<br />
in the parts mentioned herein, that projecting<br />
part may be 10cm.). However, in case fireproof<br />
exterior wall or roof is of fire-resisting<br />
construction located at section of width 3.6 m.<br />
or more including fire wall, and at the same<br />
time there is no opening or the opening in that<br />
part is provided with fire door or sash window<br />
made of fire protecting timber with insertion<br />
of wired-glass is installed, that part shall be<br />
excepted ;<br />
(4) Opening in fire wall shall be less than 2.5<br />
m.sq. and it shall be provided with fire door A;<br />
(5) Space between fire wall and passing water<br />
pipe, electric wire conduct and other pipes shall<br />
be filled with mortar,<br />
(Principal Partition Wall, etc. for Building)<br />
Article 114. Partition wall between each unit of<br />
multifamily tenant housing or apartment house<br />
shall be built as fireproof or fire-resisting construction,<br />
and it shall be carried up to roof truss<br />
or ceiling space.<br />
2 Principal partitionwall in the part of a building<br />
used as school, hospital, medical office, (excluding<br />
those having no facilities for accommodation<br />
of patients), hotel, Japanese hotel, lodging house,<br />
dormitory or market as concerned in the matter,<br />
shall be built as fireproof or fire resisting con-<br />
-28-<br />
struction, and shall be carried up to roof truss or<br />
ceiling space.<br />
B When roof trusses of a building exceeding 300<br />
sq.m. in its building area are constructed of<br />
wood, a partition wall with its both sides built<br />
of fire-resisting construction shall be provided in<br />
roof truss space at points not exceeding 12 m.<br />
measured along the side wall girder.<br />
4 Passageway connecting two buildings of total<br />
floor area exceeding 200 sq. m., and of length 4m.<br />
or more with wooden trusses shall be provided<br />
with partition in roof truss space built of fireproof<br />
construction or fire-resisting construction<br />
on both faces.<br />
(Chimney built within Building)<br />
Article 115. Chimney built within building shall<br />
satisfy the structural requirements as described<br />
in the following items :<br />
(1) Vertical distance of projection of chimney<br />
built within a building to the face of roof shall<br />
not be less than 60cm.; however, in case of<br />
brick, stone or concrete block construction built<br />
without reinforcing steel members, the part<br />
projected up shall be not less than 90 cm;<br />
(2) In case there is a building at horizontal<br />
distance less than 1 meter from the top of a<br />
chimney, the chimney shall be carried up 60cm.<br />
or more above the eave of a building concerned;<br />
(3) Part of chimney built of metal or asbestos,<br />
going through roof truss space, ceiling space,<br />
floor space, etc., shall be covered with incombustible<br />
materials other than metal ;<br />
(4) Metal or asbestos chimney shall be built at<br />
least 15 cm. away from wooden or other combustible<br />
material, excepting that part covered<br />
with incombustible materials other than metals<br />
of thickness 10 cm. or more;<br />
(5) Part of chimney of fireplace built in with<br />
wall in a building that is in interior of house<br />
shall be constructed of reinforced concrete of<br />
thickness 15cm. or more, or plain concrete<br />
brick, stone or concrete block construction of<br />
thickness 25cm. or more, and in brick, stone<br />
or concrete block chimney shall be lined with<br />
earthenware pipes or with finish of cement<br />
mortar ;<br />
(6) In the case of fireplace built in with wall<br />
where bend is less than 120°, there shall be an<br />
opening at the bend ifor cleaning.<br />
(Quantity of Dangerous Materials)<br />
Article 116. Quantity of dangerous materials mentioned<br />
in Article 27 item (6) of the Law is as<br />
listed below :



