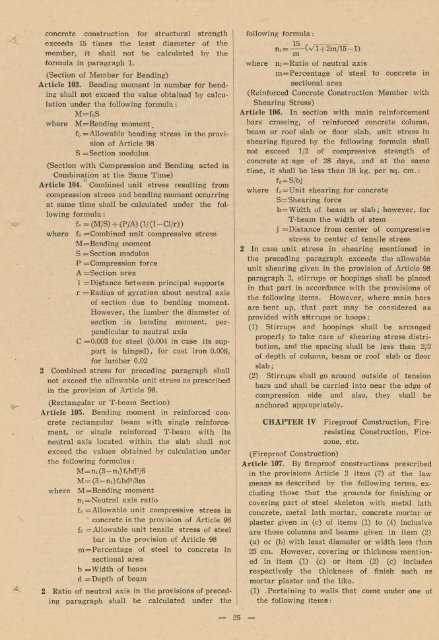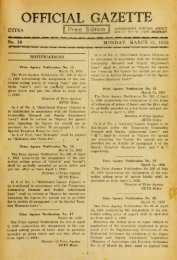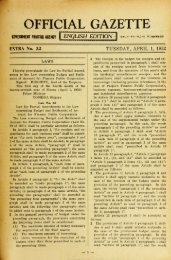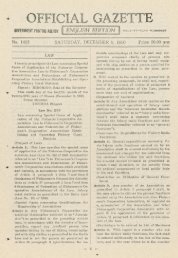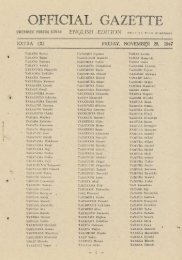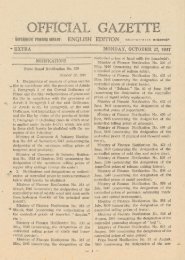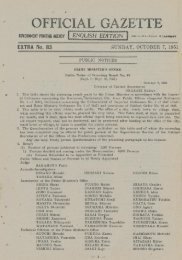OFFICIAL GAZETTE
OFFICIAL GAZETTE
OFFICIAL GAZETTE
You also want an ePaper? Increase the reach of your titles
YUMPU automatically turns print PDFs into web optimized ePapers that Google loves.
concrete construction for structural strength<br />
exceeds 15 times the least diameter of the<br />
member, it shall not be calculated by the<br />
formula in paragraph 1.<br />
(Section of Member for Bending)<br />
Article 103. Bending moment in number for bending<br />
shall not exceed the value obtained by calculation<br />
under the following formula :<br />
M=f&S<br />
where M-Bending moment#<br />
f& =Allowable bending stress in the provision<br />
of Article 98<br />
S =Section modulus<br />
(Section with Compression and Bending acted in<br />
Combination at the Same Time)<br />
Article 104. Combined unit stress resulting from<br />
compression stress and bending moment occurring<br />
at same time shall be calculated under the following<br />
formula :<br />
fc = (M/S) + (P/A) (l/(l-Cl/r))<br />
where fc =Combined unit compressive stress<br />
M=Bending moment<br />
S =Section modulus<br />
P =Compression force<br />
A =Section area<br />
1 =Distance between principal supports<br />
r =Radius of gyration about neutral axis<br />
of section due to bending moment.<br />
However, the lumber the diameter of<br />
section in bending moment, perpendicular<br />
to neutral axis<br />
C =0.003 for steel (0.004 in case its support<br />
is hinged), for cast iron 0.005,<br />
for lumber 0.02<br />
2 Combined stress for preceding paragraph shall<br />
not exceed the allowable unit stress as prescribed<br />
in the provision of Article 98.<br />
(Rectangular or T-beam Section)<br />
Article 105. Bending moment in reinforced concrete<br />
rectangular beam with single reinforcement,<br />
or single reinforced T-beam with its<br />
neutral axis located within the slab shall not<br />
exceed the values obtained by calculation under<br />
the following formulas :<br />
M=ni(3 - m) fcbd2/6<br />
M=(3-m) ffbd2/3m<br />
where M=Bending moment<br />
ni=Neutral axis ratio<br />
fc =Allowable unit compressive stress in<br />
concrete in the provision of Article 98<br />
ft =2Allowable unit tensile stress of steel<br />
bar in the provision of Article 98<br />
m=Percentage of steel to concrete in<br />
sectional area<br />
b =Width of beam<br />
d =Depth of beam<br />
2 Ratio of neutral axis in the provisions of preceding<br />
paragraph shall be calculated under the<br />
-25-<br />
following formula :<br />
15<br />
ni= (Vl+2m/15-l)<br />
where ni=Ratio of neutral axis<br />
m=Percentage of steel to concrete in<br />
sectional area<br />
(Reinforced Concrete Construction Member with<br />
Shearing Stress)<br />
Article 106. In section with main reinforcement<br />
bars crossing, of reinforced concrete column,<br />
beam or roof slab or floor slab, unit stress in<br />
shearing figured by the following formula shall<br />
not exceed 1/2 of compressive strength of<br />
concrete at age of 28 days, and at the same<br />
time, it shall be less than 18 kg. per sq. cm.:<br />
f, = S/bj<br />
where fs=Unit shearing for concrete<br />
S=Shearing force<br />
b=Width of beam or slab; however, for<br />
T-beam the width of stem<br />
j =Distance from center of compressive<br />
stress to center of tensile stress<br />
2 In case unit stress in shearing mentioned in<br />
the preceding paragraph exceeds the allowable<br />
unit shearing given in the provision of Article 98<br />
paragraph 2, stirrups or hoopings shall be placed<br />
in that part in accordance with the provisions of<br />
the following items. However, where main bars<br />
are bent up, that part may be considered as<br />
provided with sMrrups or hoops :<br />
(1) Stirrups and hoopings shall be arranged<br />
properly to take care of shearing stress distribution,<br />
and the spacing shall be less than 2/3<br />
of depth of column, beam or roof slab or floor<br />
slab;<br />
(2) Stirrups shall go around outside of tension<br />
bars and shall be carried into near the edge of<br />
compression side and also, they shall be<br />
anchored appropriately.<br />
CHAPTER IV Fireproof Construction, Fireresisting<br />
Construction, Firezone,<br />
etc.<br />
(Fireproof Construction)<br />
Article 107. By fireproof constructions prescribed<br />
in the provisions Article 2 item (7) of the law<br />
means as described by the following terms, excluding<br />
those that the grounds for finishing or<br />
covering part of steel skeleton with metal lath<br />
concrete, metal lath mortar, concrete mortar or<br />
plaster given in (c) of items (1) to (4) inclusive<br />
are those columns and beams given in item (2)<br />
(a) or (b) with least diameter or width less than<br />
25 cm. However, covering or thickness mentioned<br />
in item (1) (c) or item (2) (c) includes<br />
respectively the thickness of finish such as<br />
mortar plaster and the like.<br />
(1) Pertaining to walls that come under one of<br />
the following items :


