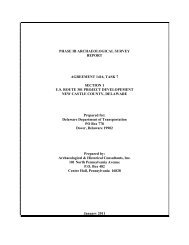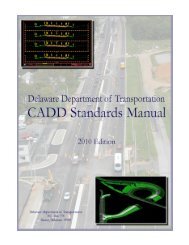Gulph Creek Stone Arch Bridge - Delaware Department of ...
Gulph Creek Stone Arch Bridge - Delaware Department of ...
Gulph Creek Stone Arch Bridge - Delaware Department of ...
You also want an ePaper? Increase the reach of your titles
YUMPU automatically turns print PDFs into web optimized ePapers that Google loves.
Chapter 3—Historic Context for Common Historic <strong>Bridge</strong> Types<br />
3.2.5 Reinforced Concrete Closed Spandrel <strong>Arch</strong><br />
History and Description: Closed spandrel arch bridges are the most basic <strong>of</strong><br />
reinforced concrete bridge types in that they mimic the appearance <strong>of</strong> masonry arch<br />
bridges.<br />
Closed spandrel means that the area between the travel surface (deck) and the<br />
arch ring was filled in, thus replicating the massive appearance <strong>of</strong> the masonry arch<br />
bridge. The spandrel wall actually serves as a retaining wall in a closed spandrel arch<br />
bridge, holding in the fill material, which could be earth, rubble, or some combination <strong>of</strong><br />
materials. Live (traffic) loads are borne by the fill material and, to a lesser extent, by the<br />
spandrel walls. The arch may be constructed either as a single structural element (an arch<br />
barrel) or in separate parallel longitudinal ribs, which are usually braced with cross ties.<br />
Although the rib design requires more formwork to construct, it also requires less<br />
material. The barrel arch design, which has some structural and visual similarities to<br />
stone arch bridges, is more likely to be found on older and smaller bridges while the rib<br />
design is more likely to be found on larger bridges. The barrel arch bridge is also<br />
sometimes faced with brick or stone, making it appear similar to a masonry arch bridge.<br />
This type <strong>of</strong> bridge is suitable for short span lengths, and may be found in all<br />
regions <strong>of</strong> the country, however, representation tends to be greatest in states that were<br />
settled early and have a tradition <strong>of</strong> stone arch construction. A rare variation is the closed<br />
spandrel arch with no fill material. This type <strong>of</strong> arch has a floor system similar to that <strong>of</strong><br />
an open spandrel arch bridge (23, p. 7.5.2). The concrete arch was <strong>of</strong>ten not among the<br />
standardized bridge types developed by the state departments <strong>of</strong> transportation in their<br />
early years.<br />
Significance Assessment: Closed spandrel concrete arches predate open<br />
spandrels, as the closed spandrel type harkens back to the stone arches that the earliest<br />
forms imitated. This type was not built for long as engineers soon realized that<br />
significant material could be saved and a consequent reduction <strong>of</strong> weight could be<br />
achieved by eliminating the triangular section between the deck and arch. Hence, open<br />
spandrels were born (despite the additional costs <strong>of</strong> constructing formwork for the<br />
spandrel columns).<br />
Filled spandrel concrete arches date primarily from the earliest decades <strong>of</strong><br />
reinforced concrete, i.e., the 1890s through the 1920s. They are not as common (then and<br />
now) as many <strong>of</strong> the standardized bridge types built during this same era, such as<br />
concrete slabs and girders. Because they are not as common, they are significant within<br />
the context <strong>of</strong> this study, as they represent the evolution <strong>of</strong> concrete technology. Filled<br />
spandrel arches that are built under standardized transportation department plans would<br />
also be considered significant.<br />
To be considered significant, filled spandrel arches should have integrity, through<br />
the retention <strong>of</strong> their character-defining features, which include the arch ring, barrel,<br />
spandrel wall, railing or parapet, end posts, piers and/or abutments and wingwalls.<br />
3-65






