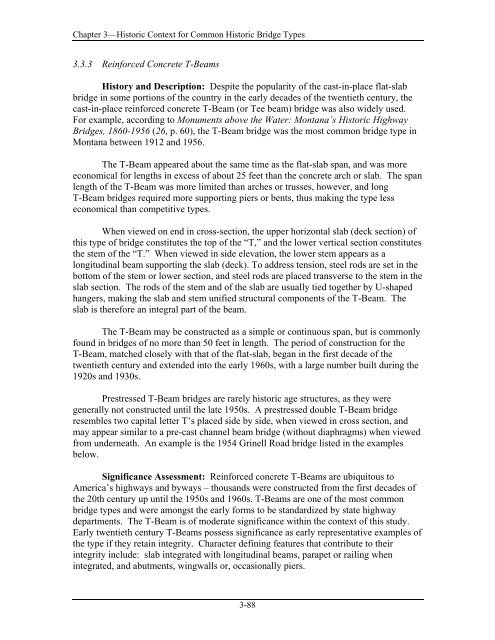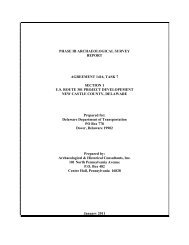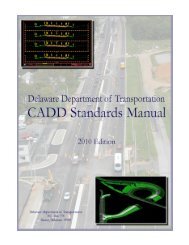Gulph Creek Stone Arch Bridge - Delaware Department of ...
Gulph Creek Stone Arch Bridge - Delaware Department of ...
Gulph Creek Stone Arch Bridge - Delaware Department of ...
You also want an ePaper? Increase the reach of your titles
YUMPU automatically turns print PDFs into web optimized ePapers that Google loves.
Chapter 3—Historic Context for Common Historic <strong>Bridge</strong> Types<br />
3.3.3 Reinforced Concrete T-Beams<br />
History and Description: Despite the popularity <strong>of</strong> the cast-in-place flat-slab<br />
bridge in some portions <strong>of</strong> the country in the early decades <strong>of</strong> the twentieth century, the<br />
cast-in-place reinforced concrete T-Beam (or Tee beam) bridge was also widely used.<br />
For example, according to Monuments above the Water: Montana’s Historic Highway<br />
<strong>Bridge</strong>s, 1860-1956 (26, p. 60), the T-Beam bridge was the most common bridge type in<br />
Montana between 1912 and 1956.<br />
The T-Beam appeared about the same time as the flat-slab span, and was more<br />
economical for lengths in excess <strong>of</strong> about 25 feet than the concrete arch or slab. The span<br />
length <strong>of</strong> the T-Beam was more limited than arches or trusses, however, and long<br />
T-Beam bridges required more supporting piers or bents, thus making the type less<br />
economical than competitive types.<br />
When viewed on end in cross-section, the upper horizontal slab (deck section) <strong>of</strong><br />
this type <strong>of</strong> bridge constitutes the top <strong>of</strong> the “T,” and the lower vertical section constitutes<br />
the stem <strong>of</strong> the “T.” When viewed in side elevation, the lower stem appears as a<br />
longitudinal beam supporting the slab (deck). To address tension, steel rods are set in the<br />
bottom <strong>of</strong> the stem or lower section, and steel rods are placed transverse to the stem in the<br />
slab section. The rods <strong>of</strong> the stem and <strong>of</strong> the slab are usually tied together by U-shaped<br />
hangers, making the slab and stem unified structural components <strong>of</strong> the T-Beam. The<br />
slab is therefore an integral part <strong>of</strong> the beam.<br />
The T-Beam may be constructed as a simple or continuous span, but is commonly<br />
found in bridges <strong>of</strong> no more than 50 feet in length. The period <strong>of</strong> construction for the<br />
T-Beam, matched closely with that <strong>of</strong> the flat-slab, began in the first decade <strong>of</strong> the<br />
twentieth century and extended into the early 1960s, with a large number built during the<br />
1920s and 1930s.<br />
Prestressed T-Beam bridges are rarely historic age structures, as they were<br />
generally not constructed until the late 1950s. A prestressed double T-Beam bridge<br />
resembles two capital letter T’s placed side by side, when viewed in cross section, and<br />
may appear similar to a pre-cast channel beam bridge (without diaphragms) when viewed<br />
from underneath. An example is the 1954 Grinell Road bridge listed in the examples<br />
below.<br />
Significance Assessment: Reinforced concrete T-Beams are ubiquitous to<br />
America’s highways and byways – thousands were constructed from the first decades <strong>of</strong><br />
the 20th century up until the 1950s and 1960s. T-Beams are one <strong>of</strong> the most common<br />
bridge types and were amongst the early forms to be standardized by state highway<br />
departments. The T-Beam is <strong>of</strong> moderate significance within the context <strong>of</strong> this study.<br />
Early twentieth century T-Beams possess significance as early representative examples <strong>of</strong><br />
the type if they retain integrity. Character defining features that contribute to their<br />
integrity include: slab integrated with longitudinal beams, parapet or railing when<br />
integrated, and abutments, wingwalls or, occasionally piers.<br />
3-88






