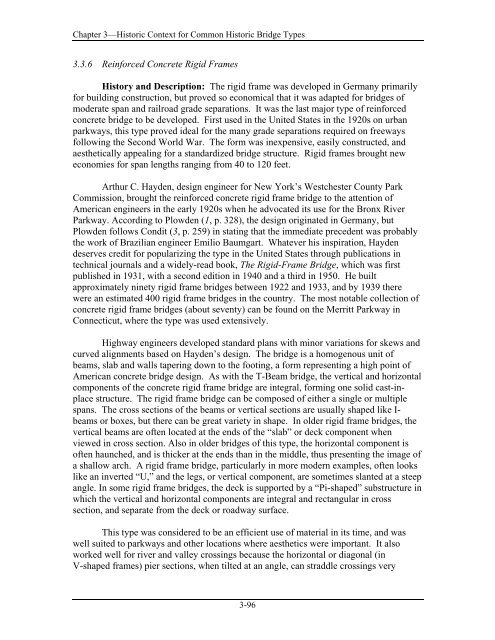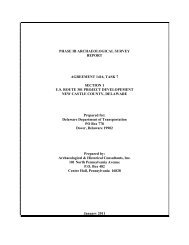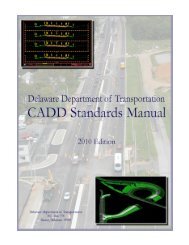Gulph Creek Stone Arch Bridge - Delaware Department of ...
Gulph Creek Stone Arch Bridge - Delaware Department of ...
Gulph Creek Stone Arch Bridge - Delaware Department of ...
You also want an ePaper? Increase the reach of your titles
YUMPU automatically turns print PDFs into web optimized ePapers that Google loves.
Chapter 3—Historic Context for Common Historic <strong>Bridge</strong> Types<br />
3.3.6 Reinforced Concrete Rigid Frames<br />
History and Description: The rigid frame was developed in Germany primarily<br />
for building construction, but proved so economical that it was adapted for bridges <strong>of</strong><br />
moderate span and railroad grade separations. It was the last major type <strong>of</strong> reinforced<br />
concrete bridge to be developed. First used in the United States in the 1920s on urban<br />
parkways, this type proved ideal for the many grade separations required on freeways<br />
following the Second World War. The form was inexpensive, easily constructed, and<br />
aesthetically appealing for a standardized bridge structure. Rigid frames brought new<br />
economies for span lengths ranging from 40 to 120 feet.<br />
Arthur C. Hayden, design engineer for New York’s Westchester County Park<br />
Commission, brought the reinforced concrete rigid frame bridge to the attention <strong>of</strong><br />
American engineers in the early 1920s when he advocated its use for the Bronx River<br />
Parkway. According to Plowden (1, p. 328), the design originated in Germany, but<br />
Plowden follows Condit (3, p. 259) in stating that the immediate precedent was probably<br />
the work <strong>of</strong> Brazilian engineer Emilio Baumgart. Whatever his inspiration, Hayden<br />
deserves credit for popularizing the type in the United States through publications in<br />
technical journals and a widely-read book, The Rigid-Frame <strong>Bridge</strong>, which was first<br />
published in 1931, with a second edition in 1940 and a third in 1950. He built<br />
approximately ninety rigid frame bridges between 1922 and 1933, and by 1939 there<br />
were an estimated 400 rigid frame bridges in the country. The most notable collection <strong>of</strong><br />
concrete rigid frame bridges (about seventy) can be found on the Merritt Parkway in<br />
Connecticut, where the type was used extensively.<br />
Highway engineers developed standard plans with minor variations for skews and<br />
curved alignments based on Hayden’s design. The bridge is a homogenous unit <strong>of</strong><br />
beams, slab and walls tapering down to the footing, a form representing a high point <strong>of</strong><br />
American concrete bridge design. As with the T-Beam bridge, the vertical and horizontal<br />
components <strong>of</strong> the concrete rigid frame bridge are integral, forming one solid cast-inplace<br />
structure. The rigid frame bridge can be composed <strong>of</strong> either a single or multiple<br />
spans. The cross sections <strong>of</strong> the beams or vertical sections are usually shaped like I-<br />
beams or boxes, but there can be great variety in shape. In older rigid frame bridges, the<br />
vertical beams are <strong>of</strong>ten located at the ends <strong>of</strong> the “slab” or deck component when<br />
viewed in cross section. Also in older bridges <strong>of</strong> this type, the horizontal component is<br />
<strong>of</strong>ten haunched, and is thicker at the ends than in the middle, thus presenting the image <strong>of</strong><br />
a shallow arch. A rigid frame bridge, particularly in more modern examples, <strong>of</strong>ten looks<br />
like an inverted “U,” and the legs, or vertical component, are sometimes slanted at a steep<br />
angle. In some rigid frame bridges, the deck is supported by a “Pi-shaped” substructure in<br />
which the vertical and horizontal components are integral and rectangular in cross<br />
section, and separate from the deck or roadway surface.<br />
This type was considered to be an efficient use <strong>of</strong> material in its time, and was<br />
well suited to parkways and other locations where aesthetics were important. It also<br />
worked well for river and valley crossings because the horizontal or diagonal (in<br />
V-shaped frames) pier sections, when tilted at an angle, can straddle crossings very<br />
3-96






