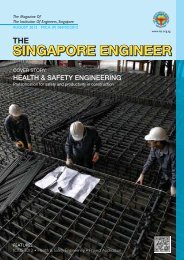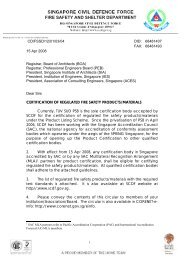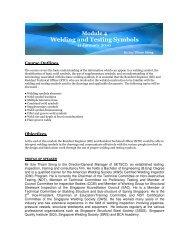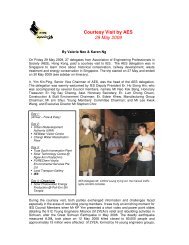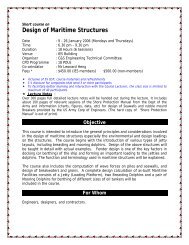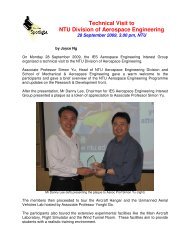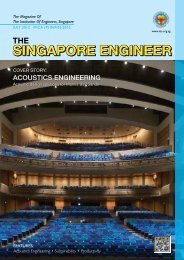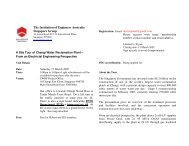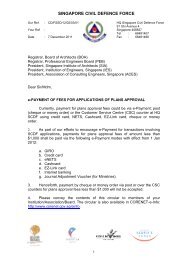News & Events - Institution of Engineers Singapore
News & Events - Institution of Engineers Singapore
News & Events - Institution of Engineers Singapore
Create successful ePaper yourself
Turn your PDF publications into a flip-book with our unique Google optimized e-Paper software.
Cover Story<br />
Precast technology<br />
For The Pinnacle@Duxton, conscientious<br />
efforts were made by the architects and<br />
engineers to make the project buildable,<br />
through the adoption <strong>of</strong> modularisation<br />
and standardisation concepts. The<br />
various options for the standard layouts<br />
(S1 and S2) <strong>of</strong> the units in the residential<br />
blocks, were obtained by configuring<br />
units as mirror images <strong>of</strong> one another<br />
and by rotation <strong>of</strong> these unit plans.<br />
The modularisation <strong>of</strong> the units was<br />
replicated to obtain the block design.<br />
The floor plans for a typical storey<br />
were also repeated for better efficiency<br />
in precast construction. The adoption<br />
<strong>of</strong> modularisation and standardisation<br />
also enabled prefabrication to be costeffective<br />
due to the high repetition <strong>of</strong> the<br />
precast components and prefabricated<br />
reinforcement.<br />
As a result, it was possible to<br />
incorporate a high proportion (about<br />
85% <strong>of</strong> the total volume <strong>of</strong> concrete) <strong>of</strong><br />
precast technology in the construction<br />
<strong>of</strong> the tower blocks. Precast components<br />
were utilised for various elements<br />
including prestressed plank, column,<br />
lift wall, household shelter wall, gable<br />
end wall, façade wall with bay window,<br />
façade wall with planters, façade wall<br />
with balcony, screen wall, refuse chute,<br />
staircase, and parapet.<br />
The use <strong>of</strong> large volumes <strong>of</strong> precast<br />
concrete in the project increased<br />
productivity by about 15%. In addition,<br />
it facilitated construction works in a<br />
tight, built-up, working environment,<br />
and reduced environmental impact on<br />
the existing area. In addition, precast<br />
concrete elements are <strong>of</strong> better quality as<br />
they are produced in a factory-controlled<br />
environment.<br />
To expedite construction works, a<br />
typical floor was divided into two segments<br />
(part A and part B) by a construction<br />
joint (Fig 4). The construction work<br />
was staggered, that is, a team <strong>of</strong> workers<br />
from a construction trade would work<br />
on part A and then move on to part B<br />
without having to stop for workers from<br />
the other trades to complete their tasks.<br />
With this, it was possible to achieve the<br />
anticipated 6-day construction cycle for<br />
each segment <strong>of</strong> a typical floor.<br />
The project team adopted the use <strong>of</strong><br />
large precast facade panels, measuring<br />
about 7 m in length (Fig 5) compared<br />
to the usual length <strong>of</strong> 3 m to 4 m. This<br />
enhanced tower crane utilisation and<br />
improved site productivity. The façades<br />
<strong>of</strong> planter boxes, sun-shaded louvred<br />
windows, and balconies, are arranged in<br />
different combinations, creating a series<br />
<strong>of</strong> vertical, zigzag lines that resemble<br />
Fig 4: Typical fl oor layout showing the construction joint which divides the fl oor into two segments.<br />
Fig 5: Large precast façade panels.<br />
Fig 6: Precast, volumetric hollow-cored wall.<br />
flowing water. In addition, the window<br />
frames were fixed to the facades before<br />
delivery to site. This will eliminate water<br />
seepage through the windows. The wall<br />
panels were designed to be hollow-cored<br />
(Fig 6) so as to reduce the weight <strong>of</strong> the<br />
components and minimise risk during<br />
hoisting and erection.<br />
THE SINGAPORE ENGINEER Jun 2010 · 13



