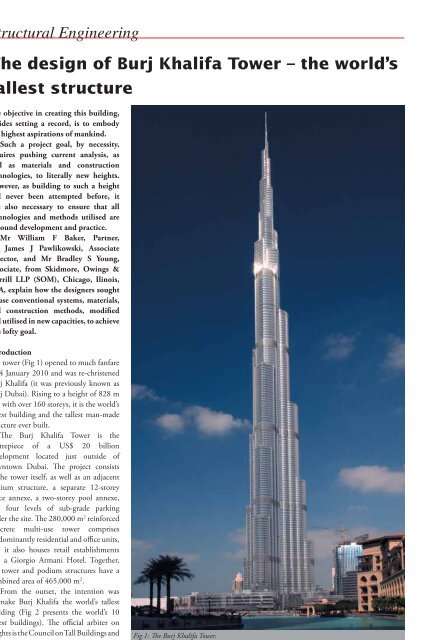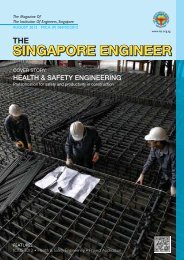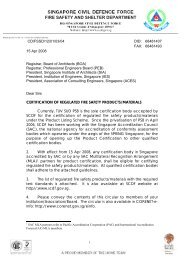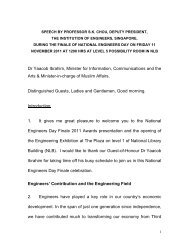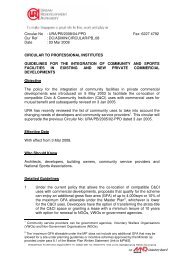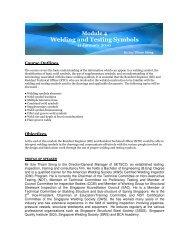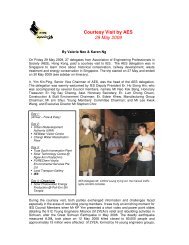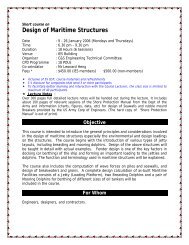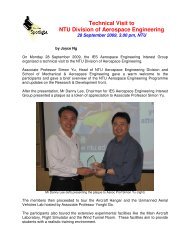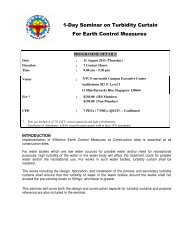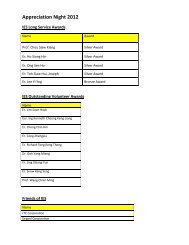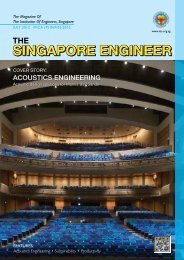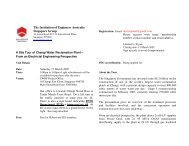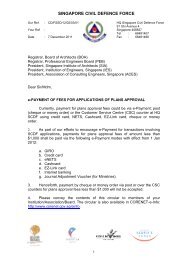News & Events - Institution of Engineers Singapore
News & Events - Institution of Engineers Singapore
News & Events - Institution of Engineers Singapore
You also want an ePaper? Increase the reach of your titles
YUMPU automatically turns print PDFs into web optimized ePapers that Google loves.
Structural Engineering<br />
The design <strong>of</strong> Burj Khalifa Tower – the world’s<br />
tallest structure<br />
The objective in creating this building,<br />
besides setting a record, is to embody<br />
the highest aspirations <strong>of</strong> mankind.<br />
Such a project goal, by necessity,<br />
requires pushing current analysis, as<br />
well as materials and construction<br />
technologies, to literally new heights.<br />
However, as building to such a height<br />
had never been attempted before, it<br />
was also necessary to ensure that all<br />
technologies and methods utilised are<br />
<strong>of</strong> sound development and practice.<br />
Mr William F Baker, Partner,<br />
Mr James J Pawlikowski, Associate<br />
Director, and Mr Bradley S Young,<br />
Associate, from Skidmore, Owings &<br />
Merrill LLP (SOM), Chicago, Ilinois,<br />
USA, explain how the designers sought<br />
to use conventional systems, materials,<br />
and construction methods, modified<br />
and utilised in new capacities, to achieve<br />
this l<strong>of</strong>ty goal.<br />
Introduction<br />
The tower (Fig 1) opened to much fanfare<br />
on 4 January 2010 and was re-christened<br />
Burj Khalifa (it was previously known as<br />
Burj Dubai). Rising to a height <strong>of</strong> 828 m<br />
and with over 160 storeys, it is the world’s<br />
tallest building and the tallest man-made<br />
structure ever built.<br />
The Burj Khalifa Tower is the<br />
centrepiece <strong>of</strong> a US$ 20 billion<br />
development located just outside <strong>of</strong><br />
downtown Dubai. The project consists<br />
<strong>of</strong> the tower itself, as well as an adjacent<br />
podium structure, a separate 12-storey<br />
<strong>of</strong>fice annexe, a two-storey pool annexe,<br />
and four levels <strong>of</strong> sub-grade parking<br />
under the site. The 280,000 m 2 reinforced<br />
concrete multi-use tower comprises<br />
predominantly residential and <strong>of</strong>fice units,<br />
and it also houses retail establishments<br />
and a Giorgio Armani Hotel. Together,<br />
the tower and podium structures have a<br />
combined area <strong>of</strong> 465,000 m 2 .<br />
From the outset, the intention was<br />
to make Burj Khalifa the world’s tallest<br />
building (Fig 2 presents the world’s 10<br />
tallest buildings). The <strong>of</strong>ficial arbiter on<br />
heights is the Council on Tall Buildings and<br />
Urban Habitat (CTBUH). The CTBUH<br />
Fig 1: The Burj Khalifa Tower.<br />
22 · THE SINGAPORE ENGINEER Jun 2010


