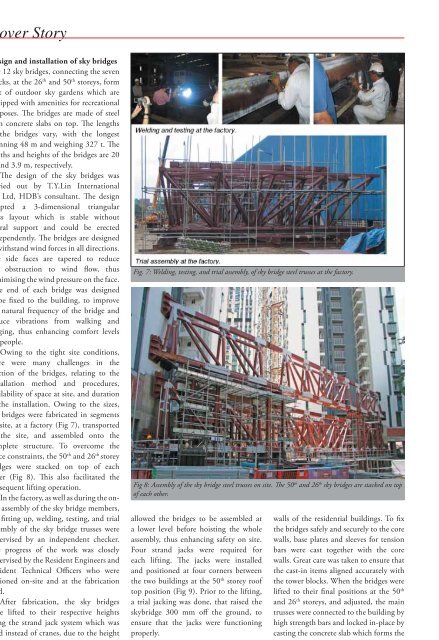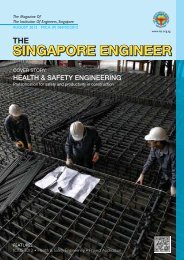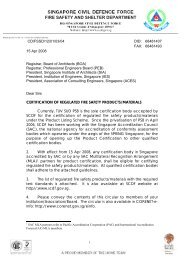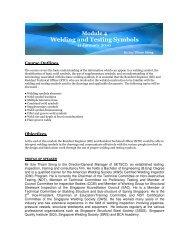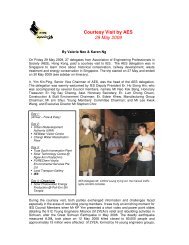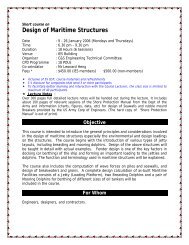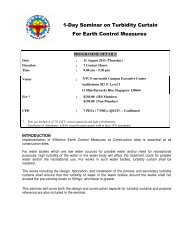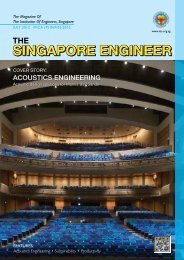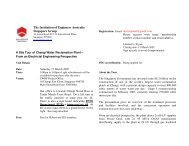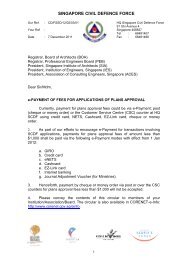News & Events - Institution of Engineers Singapore
News & Events - Institution of Engineers Singapore
News & Events - Institution of Engineers Singapore
You also want an ePaper? Increase the reach of your titles
YUMPU automatically turns print PDFs into web optimized ePapers that Google loves.
Cover Story<br />
Design and installation <strong>of</strong> sky bridges<br />
The 12 sky bridges, connecting the seven<br />
blocks, at the 26 th and 50 th storeys, form<br />
part <strong>of</strong> outdoor sky gardens which are<br />
equipped with amenities for recreational<br />
purposes. The bridges are made <strong>of</strong> steel<br />
with concrete slabs on top. The lengths<br />
<strong>of</strong> the bridges vary, with the longest<br />
spanning 48 m and weighing 327 t. The<br />
widths and heights <strong>of</strong> the bridges are 20<br />
m and 3.9 m, respectively.<br />
The design <strong>of</strong> the sky bridges was<br />
carried out by T.Y.Lin International<br />
Pte Ltd, HDB’s consultant. The design<br />
adopted a 3-dimensional triangular<br />
truss layout which is stable without<br />
lateral support and could be erected<br />
independently. The bridges are designed<br />
to withstand wind forces in all directions.<br />
The side faces are tapered to reduce<br />
the obstruction to wind flow, thus<br />
minimising the wind pressure on the face.<br />
One end <strong>of</strong> each bridge was designed<br />
to be fixed to the building, to improve<br />
the natural frequency <strong>of</strong> the bridge and<br />
reduce vibrations from walking and<br />
jogging, thus enhancing comfort levels<br />
for people.<br />
Owing to the tight site conditions,<br />
there were many challenges in the<br />
erection <strong>of</strong> the bridges, relating to the<br />
installation method and procedures,<br />
availability <strong>of</strong> space at site, and duration<br />
<strong>of</strong> the installation. Owing to the sizes,<br />
the bridges were fabricated in segments<br />
<strong>of</strong>f-site, at a factory (Fig 7), transported<br />
to the site, and assembled onto the<br />
complete structure. To overcome the<br />
space constraints, the 50 th and 26 th storey<br />
bridges were stacked on top <strong>of</strong> each<br />
other (Fig 8). This also facilitated the<br />
subsequent lifting operation.<br />
In the factory, as well as during the onsite<br />
assembly <strong>of</strong> the sky bridge members,<br />
the fitting up, welding, testing, and trial<br />
assembly <strong>of</strong> the sky bridge trusses were<br />
supervised by an independent checker.<br />
The progress <strong>of</strong> the work was closely<br />
supervised by the Resident <strong>Engineers</strong> and<br />
Resident Technical Officers who were<br />
stationed on-site and at the fabrication<br />
yard.<br />
After fabrication, the sky bridges<br />
were lifted to their respective heights<br />
using the strand jack system which was<br />
used instead <strong>of</strong> cranes, due to the height<br />
<strong>of</strong> the buildings. In addition, this system<br />
Fig. 7: Welding, testing, and trial assembly, <strong>of</strong> sky bridge steel trusses at the factory.<br />
Fig 8: Assembly <strong>of</strong> the sky bridge steel trusses on site. The 50 th and 26 th sky bridges are stacked on top<br />
<strong>of</strong> each other.<br />
allowed the bridges to be assembled at<br />
a lower level before hoisting the whole<br />
assembly, thus enhancing safety on site.<br />
Four strand jacks were required for<br />
each lifting. The jacks were installed<br />
and positioned at four corners between<br />
the two buildings at the 50 th storey ro<strong>of</strong><br />
top position (Fig 9). Prior to the lifting,<br />
a trial jacking was done, that raised the<br />
skybridge 300 mm <strong>of</strong>f the ground, to<br />
ensure that the jacks were functioning<br />
properly.<br />
The bridges are fixed to the core<br />
walls <strong>of</strong> the residential buildings. To fix<br />
the bridges safely and securely to the core<br />
walls, base plates and sleeves for tension<br />
bars were cast together with the core<br />
walls. Great care was taken to ensure that<br />
the cast-in items aligned accurately with<br />
the tower blocks. When the bridges were<br />
lifted to their final positions at the 50 th<br />
and 26 th storeys, and adjusted, the main<br />
trusses were connected to the building by<br />
high strength bars and locked in-place by<br />
casting the concrete slab which forms the<br />
floor <strong>of</strong> the bridge.<br />
14 · THE SINGAPORE ENGINEER Jun 2010


