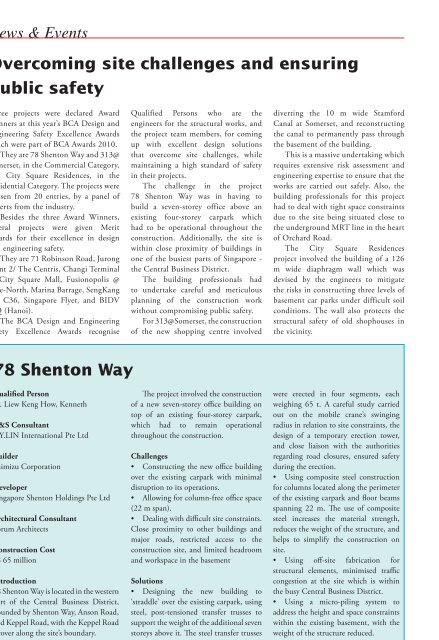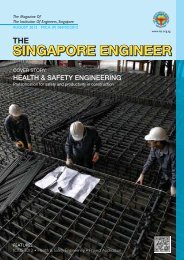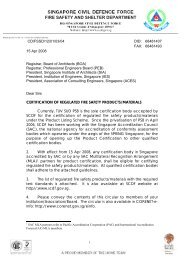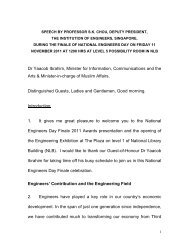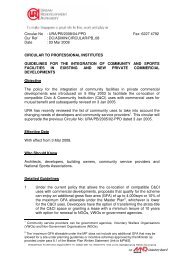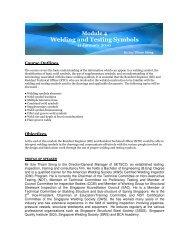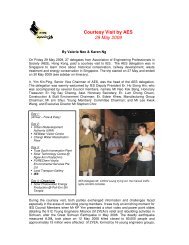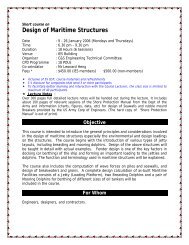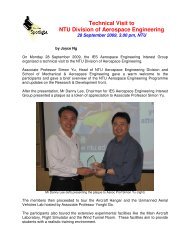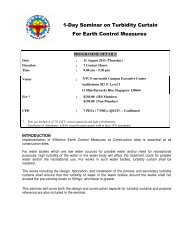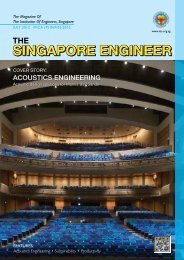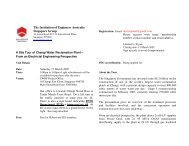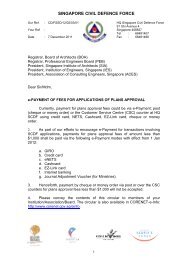News & Events - Institution of Engineers Singapore
News & Events - Institution of Engineers Singapore
News & Events - Institution of Engineers Singapore
You also want an ePaper? Increase the reach of your titles
YUMPU automatically turns print PDFs into web optimized ePapers that Google loves.
<strong>News</strong> & <strong>Events</strong><br />
Overcoming site challenges and ensuring<br />
public safety<br />
Three projects were declared Award<br />
Winners at this year’s BCA Design and<br />
Engineering Safety Excellence Awards<br />
which were part <strong>of</strong> BCA Awards 2010.<br />
They are 78 Shenton Way and 313@<br />
Somerset, in the Commercial Category,<br />
and City Square Residences, in the<br />
Residential Category. The projects were<br />
chosen from 20 entries, by a panel <strong>of</strong><br />
experts from the industry.<br />
Besides the three Award Winners,<br />
several projects were given Merit<br />
Awards for their excellence in design<br />
and engineering safety.<br />
They are 71 Robinson Road, Jurong<br />
Point 2/ The Centris, Changi Terminal<br />
3, City Square Mall, Fusionopolis @<br />
One-North, Marina Barrage, SengKang<br />
N2 C36, <strong>Singapore</strong> Flyer, and BIDV<br />
HQ (Hanoi).<br />
The BCA Design and Engineering<br />
Safety Excellence Awards recognise<br />
Qualified Persons who are the<br />
engineers for the structural works, and<br />
the project team members, for coming<br />
up with excellent design solutions<br />
that overcome site challenges, while<br />
maintaining a high standard <strong>of</strong> safety<br />
in their projects.<br />
The challenge in the project<br />
78 Shenton Way was in having to<br />
build a seven-storey <strong>of</strong>fice above an<br />
existing four-storey carpark which<br />
had to be operational throughout the<br />
construction. Additionally, the site is<br />
within close proximity <strong>of</strong> buildings in<br />
one <strong>of</strong> the busiest parts <strong>of</strong> <strong>Singapore</strong> -<br />
the Central Business District.<br />
The building pr<strong>of</strong>essionals had<br />
to undertake careful and meticulous<br />
planning <strong>of</strong> the construction work<br />
without compromising public safety.<br />
For 313@Somerset, the construction<br />
<strong>of</strong> the new shopping centre involved<br />
diverting the 10 m wide Stamford<br />
Canal at Somerset, and reconstructing<br />
the canal to permanently pass through<br />
the basement <strong>of</strong> the building.<br />
This is a massive undertaking which<br />
requires extensive risk assessment and<br />
engineering expertise to ensure that the<br />
works are carried out safely. Also, the<br />
building pr<strong>of</strong>essionals for this project<br />
had to deal with tight space constraints<br />
due to the site being situated close to<br />
the underground MRT line in the heart<br />
<strong>of</strong> Orchard Road.<br />
The City Square Residences<br />
project involved the building <strong>of</strong> a 126<br />
m wide diaphragm wall which was<br />
devised by the engineers to mitigate<br />
the risks in constructing three levels <strong>of</strong><br />
basement car parks under difficult soil<br />
conditions. The wall also protects the<br />
structural safety <strong>of</strong> old shophouses in<br />
the vicinity.<br />
78 Shenton Way<br />
Qualified Person<br />
Er. Liew Keng How, Kenneth<br />
C&S Consultant<br />
T.Y.LIN International Pte Ltd<br />
Builder<br />
Shimizu Corporation<br />
Developer<br />
<strong>Singapore</strong> Shenton Holdings Pte Ltd<br />
Architectural Consultant<br />
Forum Architects<br />
Construction Cost<br />
S$ 65 million<br />
Introduction<br />
78 Shenton Way is located in the western<br />
part <strong>of</strong> the Central Business District,<br />
bounded by Shenton Way, Anson Road,<br />
and Keppel Road, with the Keppel Road<br />
flyover along the site’s boundary.<br />
The project involved the construction<br />
<strong>of</strong> a new seven-storey <strong>of</strong>fice building on<br />
top <strong>of</strong> an existing four-storey carpark,<br />
which had to remain operational<br />
throughout the construction.<br />
Challenges<br />
• Constructing the new <strong>of</strong>fice building<br />
over the existing carpark with minimal<br />
disruption to its operations.<br />
• Allowing for column-free <strong>of</strong>fice space<br />
(22 m span).<br />
• Dealing with difficult site constraints.<br />
Close proximity to other buildings and<br />
major roads, restricted access to the<br />
construction site, and limited headroom<br />
and workspace in the basement<br />
Solutions<br />
• Designing the new building to<br />
‘straddle’ over the existing carpark, using<br />
steel, post-tensioned transfer trusses to<br />
support the weight <strong>of</strong> the additional seven<br />
storeys above it. The steel transfer trusses<br />
were erected in four segments, each<br />
weighing 65 t. A careful study carried<br />
out on the mobile crane’s swinging<br />
radius in relation to site constraints, the<br />
design <strong>of</strong> a temporary erection tower,<br />
and close liaison with the authorities<br />
regarding road closures, ensured safety<br />
during the erection.<br />
• Using composite steel construction<br />
for columns located along the perimeter<br />
<strong>of</strong> the existing carpark and floor beams<br />
spanning 22 m. The use <strong>of</strong> composite<br />
steel increases the material strength,<br />
reduces the weight <strong>of</strong> the structure, and<br />
helps to simplify the construction on<br />
site.<br />
• Using <strong>of</strong>f-site fabrication for<br />
structural elements, minimised traffic<br />
congestion at the site which is within<br />
the busy Central Business District.<br />
• Using a micro-piling system to<br />
address the height and space constraints<br />
within the existing basement, with the<br />
weight <strong>of</strong> the structure reduced.<br />
44 · THE SINGAPORE ENGINEER Jun 2010


