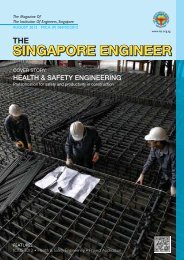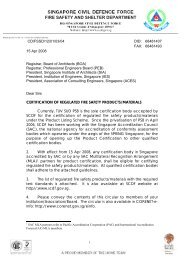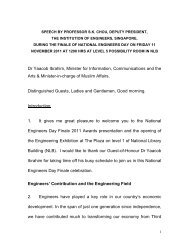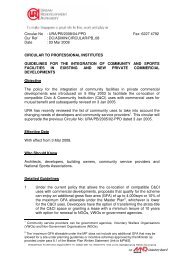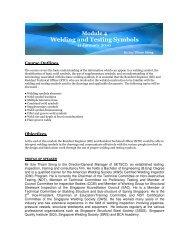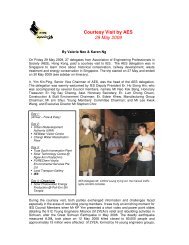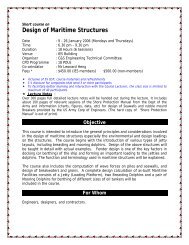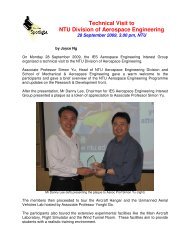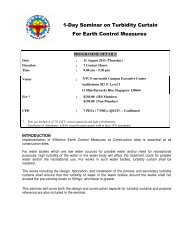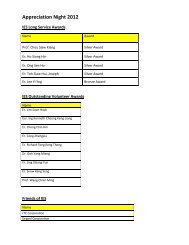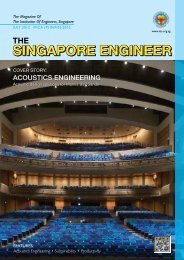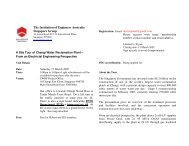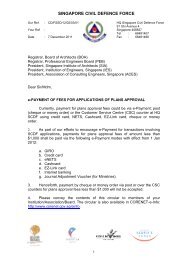News & Events - Institution of Engineers Singapore
News & Events - Institution of Engineers Singapore
News & Events - Institution of Engineers Singapore
Create successful ePaper yourself
Turn your PDF publications into a flip-book with our unique Google optimized e-Paper software.
Structural Engineering<br />
together, further ensuring uniform<br />
gravity stress by essentially allowing the<br />
structure to redistribute gravity loads<br />
at five locations along the building’s<br />
height, thereby reducing differential creep<br />
movements. Additionally, the perimeter<br />
columns and corridor walls were given<br />
matching thicknesses, providing them<br />
with similar volume to surface ratios, to<br />
minimise differential shortening due to<br />
concrete shrinkage.<br />
The majority <strong>of</strong> the tower is a<br />
reinforced concrete structure. However,<br />
the top <strong>of</strong> the tower consists <strong>of</strong> a structural<br />
steel spire utilising a diagonally braced<br />
lateral system. The spire, which houses<br />
several mechanical and communication<br />
floors, and open void space, culminates<br />
in a pinnacle element. The structural<br />
steel spire was designed for gravity, wind,<br />
seismic loads, and fatigue, in accordance<br />
with the requirements <strong>of</strong> AISC Load and<br />
Resistance Factor Design Specification for<br />
Structural Steel Buildings (1999).<br />
The entire building structure was<br />
analysed for gravity (this included the<br />
performance <strong>of</strong> P-Delta analysis), wind,<br />
and seismic loadings, utilising ETABS<br />
version 8.4 (Fig 5). The three-dimensional<br />
analysis model consisted <strong>of</strong> the reinforced<br />
concrete walls, link beams, slabs, raft,<br />
piles, and the spire’s structural steel<br />
system. The full analysis model consisted<br />
<strong>of</strong> over 73,500 shells and 75,000 nodes.<br />
Under lateral wind loading, the building<br />
deflections were well below commonly<br />
used criteria. The dynamic analysis<br />
indicated that the first mode is lateral<br />
side-sway with a period <strong>of</strong> 11.3 seconds.<br />
The second mode is a perpendicular lateral<br />
side-sway with a period <strong>of</strong> 10.2 seconds.<br />
Torsion is the fifth mode with a period <strong>of</strong><br />
4.3 seconds.<br />
The Dubai Municipality specifies<br />
Dubai as a UBC97 Zone 2a seismic region<br />
(with a seismic zone factor Z = 0.15 and<br />
soil pr<strong>of</strong>ile Sc). The seismic analysis<br />
consisted <strong>of</strong> a site-specific response spectra<br />
analysis. Seismic loading typically did<br />
not govern the design <strong>of</strong> the reinforced<br />
concrete tower structure. However,<br />
seismic loading did govern the design <strong>of</strong><br />
the reinforced concrete podium buildings<br />
and the tower’s structural steel spire. Sitespecific<br />
seismic reports were developed<br />
for the project, including a seismic hazard<br />
analysis. The potential for liquefaction<br />
was investigated, based on several<br />
accepted methods. It was determined that<br />
liquefaction is not considered to have any<br />
structural implications for the deep-seated<br />
tower foundations.<br />
A comprehensive construction<br />
sequence analysis incorporating the effects<br />
<strong>of</strong> creep and shrinkage was performed to<br />
study the time-dependent behaviour <strong>of</strong><br />
the structure (Fig 6).<br />
Since the vertical concrete elements<br />
tend to have similar compression stress,<br />
the building performs well under the<br />
effects <strong>of</strong> creep and shrinkage. The results<br />
<strong>of</strong> this analysis were utilised to determine<br />
the horizontal and vertical compensation<br />
programmes. For horizontal compensation,<br />
the building is ‘re-centred’ with each<br />
successive centre core jump, correcting for<br />
gravity-induced side-sway effects which<br />
occur up to the casting <strong>of</strong> each storey.<br />
For vertical compensation, additional<br />
Fig 5: Three-dimensional analysis model dynamic mode shapes.<br />
Fig 6: Construction sequence analysis.<br />
height was added by increasing floorto-floor<br />
height, <strong>of</strong>fsetting the predicted<br />
vertical shortening <strong>of</strong> the column and wall<br />
elements.<br />
Wind engineering approach<br />
An extensive programme <strong>of</strong> wind tunnel<br />
tests and other studies was undertaken<br />
in RWDI’s 2.4 m x 1.9 m, and 4.9 m x<br />
2.4 m boundary layer wind tunnels in<br />
Guelph, Ontario, Canada. The wind<br />
tunnel testing programme included rigidmodel<br />
force balance tests, a full aeroelastic<br />
model study, cladding pressure studies,<br />
and pedestrian wind environment studies<br />
(Figs 7 and 8). These studies used models<br />
mostly at 1:500 scale. However, the<br />
pedestrian wind studies utilised a larger<br />
scale <strong>of</strong> 1:250 for the development <strong>of</strong><br />
aerodynamic solutions aimed at reducing<br />
wind speeds. Wind statistics played an<br />
important role in relating the predicted<br />
THE SINGAPORE ENGINEER Jun 2010 · 25



