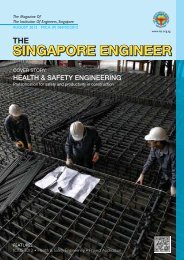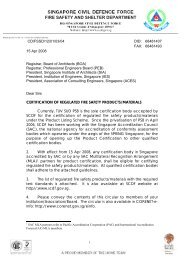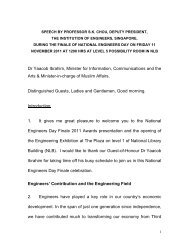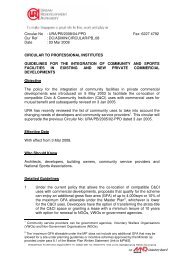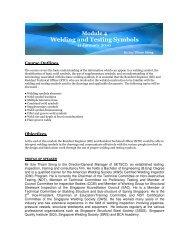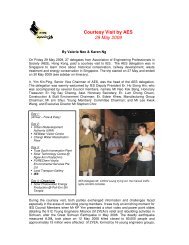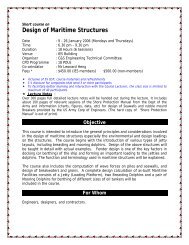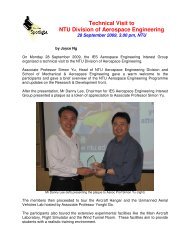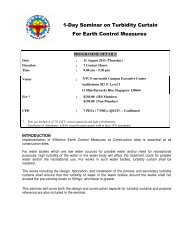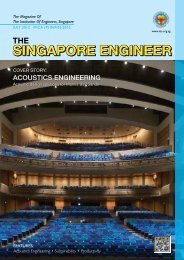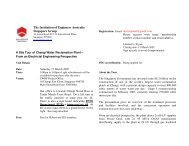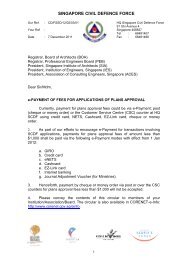News & Events - Institution of Engineers Singapore
News & Events - Institution of Engineers Singapore
News & Events - Institution of Engineers Singapore
You also want an ePaper? Increase the reach of your titles
YUMPU automatically turns print PDFs into web optimized ePapers that Google loves.
<strong>News</strong> & <strong>Events</strong><br />
313@Somerset<br />
Qualified Person<br />
Er. Wong Pui Fun, Joanne<br />
C&S Consultant<br />
Meinhardt Infrastructure Pte Ltd<br />
Builder<br />
Bovis Lend Lease Pte Ltd<br />
Developer<br />
Lend Lease Retail Investments 1 Pte<br />
Ltd<br />
Architectural Consultant<br />
Aedas Pte Ltd<br />
Construction Cost<br />
S$ 220 million<br />
Introduction<br />
313@Somerset is a shopping centre<br />
located on Orchard Road. The project<br />
involved the construction <strong>of</strong> a sevenstorey<br />
retail building, including two<br />
levels <strong>of</strong> carparks and three basement<br />
levels. Located close to the project are<br />
the Somerset MRT station and train<br />
tunnels. Within the site itself are the<br />
entrance to the Somerset MRT station<br />
and the 10 m-wide Stamford Canal,<br />
both <strong>of</strong> which had to be fully operational<br />
throughout the construction.<br />
Challenges<br />
• Integrating and diverting the 10<br />
m-wide Stamford Canal within the<br />
development, while ensuring the canal<br />
remained fully functional during the<br />
temporary diversion.<br />
• Minimising ground movement<br />
throughout the construction, due to<br />
the site’s close proximity to the MRT<br />
station and tunnel.<br />
• Demolishing and re-constructing<br />
the MRT station entrance, while<br />
ensuring the safety <strong>of</strong> the MRT<br />
commuters (50,000 commuters daily)<br />
and pedestrians.<br />
• Overcoming difficult ground<br />
conditions, as the site is sitting on a<br />
thick layer <strong>of</strong> s<strong>of</strong>t soil.<br />
Solutions<br />
• Integrating the Stamford Canal<br />
into the basement <strong>of</strong> the building. The<br />
canal was diverted from its course into<br />
the building via the construction <strong>of</strong> a<br />
sheet-pile wall.<br />
• It was then ‘encased’ in a new canal<br />
box section which sits on the building’s<br />
basement slab / beam.<br />
• Minimising ground movement<br />
using a diaphragm wall (continuous<br />
reinforced concrete wall), T-panels,<br />
and cross diaphragms.<br />
• Constructing temporary sheltered<br />
walkways for commuters and<br />
pedestrians, which required numerous<br />
diversions due to the heavy human<br />
traffic and site constraints.<br />
• Using Building Information<br />
Modelling(BIM), an IT s<strong>of</strong>tware that<br />
allowed the project team to visualise<br />
building drawings and plans in 3D,<br />
and perform various functions (for<br />
example, engineering analysis), for the<br />
safe demolition <strong>of</strong> the existing MRT<br />
entrance.<br />
• Performing a finite element analysis<br />
to gauge probable tunnel movement<br />
and adjacent building settlement, for<br />
the design <strong>of</strong> the building’s diaphragm<br />
wall, due to the difficult soil conditions<br />
on site.<br />
City Square Residences<br />
Qualified Person<br />
Er. Yeo Choon Chong<br />
C&S Consultant<br />
Meinhardt (<strong>Singapore</strong>) Pte Ltd<br />
Builder<br />
Woh Hup Pte Ltd<br />
Developer<br />
City Developments Ltd<br />
Architectural Consultant<br />
Ong & Ong Architects Pte Ltd<br />
Construction Cost<br />
S$188.7 million<br />
Introduction<br />
City Square Residences is located<br />
along Kitchener Road, near the Farrer<br />
Park MRT station. The 910-unit project<br />
involved the development <strong>of</strong> six towers<br />
<strong>of</strong> private residential apartments, with<br />
their heights ranging from 28 to 30<br />
storeys. For the residents, the developer<br />
City Developments Limited incorporated<br />
many eco-friendly features in their<br />
homes. These include green ro<strong>of</strong>ing,<br />
low-emissivity glazing for windows, a<br />
twin-chute pneumatic waste system, and<br />
a system that collects rainwater to water<br />
the landscaping.<br />
Challenges<br />
• Managing excavation works safely,<br />
due to the site’s difficult sub-soil<br />
conditions (the site sits on a 20 m thick<br />
layer <strong>of</strong> s<strong>of</strong>t marine clay), three levels <strong>of</strong><br />
basement, the presence <strong>of</strong> an operating<br />
water mains along the sides <strong>of</strong> the site,<br />
and old shophouses in the vicinity.<br />
• Building condominium apartments<br />
with eco-friendly features.<br />
• Using pre-finished / fitted<br />
prefabricated bathroom units to fulfill<br />
the construction-friendly requirements<br />
<strong>of</strong> the project.<br />
Solutions<br />
• Building a strut-free 126 m diameter<br />
circular diaphragm wall retention system<br />
with capping beams, which facilitated<br />
easy, safe, and fast excavation and<br />
construction <strong>of</strong> the basement structure.<br />
• The adoption <strong>of</strong> high levels <strong>of</strong><br />
pre-cast elements reduces wastage <strong>of</strong><br />
material and manpower at site, increases<br />
productivity, and promotes a cleaner<br />
and safer working environment for the<br />
workers. About 77% <strong>of</strong> the bathrooms<br />
are prefabricated using a reinforced<br />
concrete design support system.<br />
THE SINGAPORE ENGINEER Jun 2010 · 45



