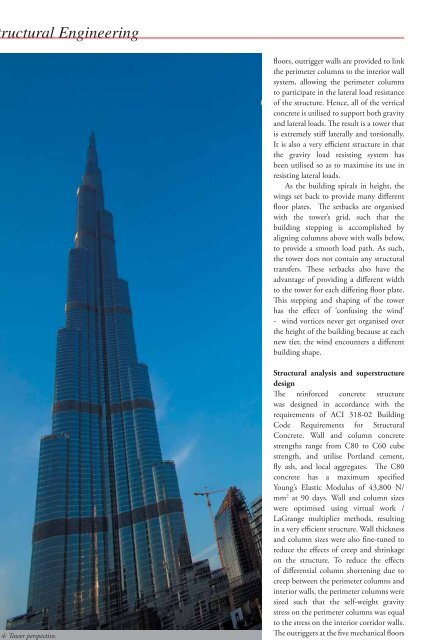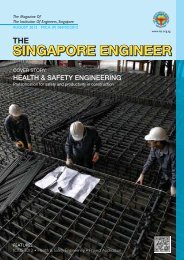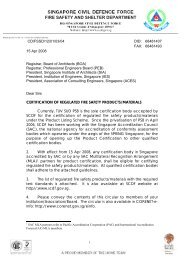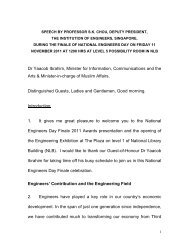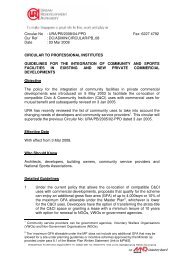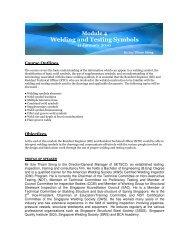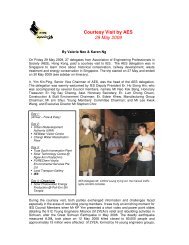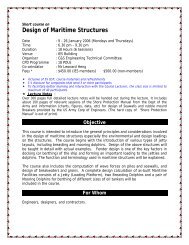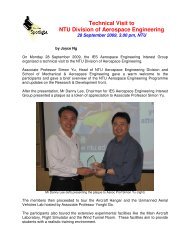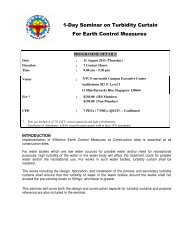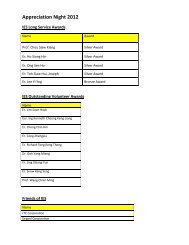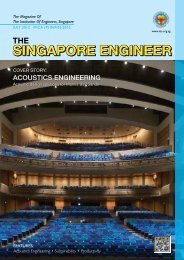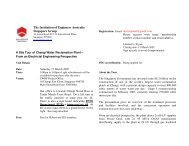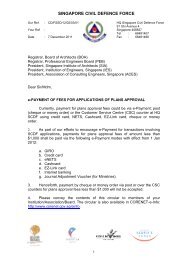News & Events - Institution of Engineers Singapore
News & Events - Institution of Engineers Singapore
News & Events - Institution of Engineers Singapore
Create successful ePaper yourself
Turn your PDF publications into a flip-book with our unique Google optimized e-Paper software.
Structural Engineering<br />
floors, outrigger walls are provided to link<br />
the perimeter columns to the interior wall<br />
system, allowing the perimeter columns<br />
to participate in the lateral load resistance<br />
<strong>of</strong> the structure. Hence, all <strong>of</strong> the vertical<br />
concrete is utilised to support both gravity<br />
and lateral loads. The result is a tower that<br />
is extremely stiff laterally and torsionally.<br />
It is also a very efficient structure in that<br />
the gravity load resisting system has<br />
been utilised so as to maximise its use in<br />
resisting lateral loads.<br />
As the building spirals in height, the<br />
wings set back to provide many different<br />
floor plates. The setbacks are organised<br />
with the tower’s grid, such that the<br />
building stepping is accomplished by<br />
aligning columns above with walls below,<br />
to provide a smooth load path. As such,<br />
the tower does not contain any structural<br />
transfers. These setbacks also have the<br />
advantage <strong>of</strong> providing a different width<br />
to the tower for each differing floor plate.<br />
This stepping and shaping <strong>of</strong> the tower<br />
has the effect <strong>of</strong> ‘confusing the wind’<br />
- wind vortices never get organised over<br />
the height <strong>of</strong> the building because at each<br />
new tier, the wind encounters a different<br />
building shape.<br />
Fig 4: Tower perspective.<br />
Structural analysis and superstructure<br />
design<br />
The reinforced concrete structure<br />
was designed in accordance with the<br />
requirements <strong>of</strong> ACI 318-02 Building<br />
Code Requirements for Structural<br />
Concrete. Wall and column concrete<br />
strengths range from C80 to C60 cube<br />
strength, and utilise Portland cement,<br />
fly ash, and local aggregates. The C80<br />
concrete has a maximum specified<br />
Young’s Elastic Modulus <strong>of</strong> 43,800 N/<br />
mm 2 at 90 days. Wall and column sizes<br />
were optimised using virtual work /<br />
LaGrange multiplier methods, resulting<br />
in a very efficient structure. Wall thickness<br />
and column sizes were also fine-tuned to<br />
reduce the effects <strong>of</strong> creep and shrinkage<br />
on the structure. To reduce the effects<br />
<strong>of</strong> differential column shortening due to<br />
creep between the perimeter columns and<br />
interior walls, the perimeter columns were<br />
sized such that the self-weight gravity<br />
stress on the perimeter columns was equal<br />
to the stress on the interior corridor walls.<br />
The outriggers at the five mechanical floors<br />
tie all the vertical load carrying elements<br />
24 · THE SINGAPORE ENGINEER Jun 2010


