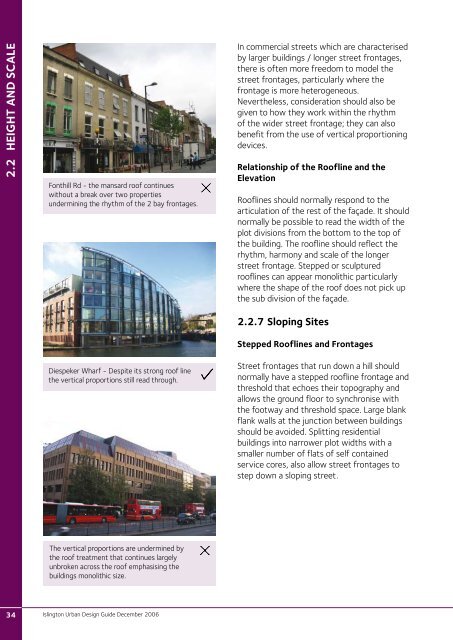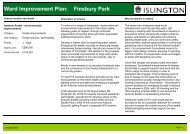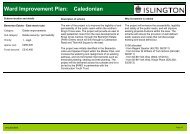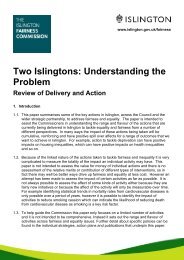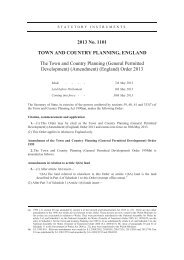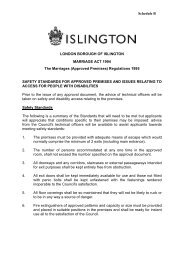Urban Design Guide - Section 2 Enhance and ... - Islington Council
Urban Design Guide - Section 2 Enhance and ... - Islington Council
Urban Design Guide - Section 2 Enhance and ... - Islington Council
Create successful ePaper yourself
Turn your PDF publications into a flip-book with our unique Google optimized e-Paper software.
2.2 HEIGHT AND SCALE<br />
Fonthill Rd - the mansard roof continues<br />
without a break over two properties<br />
undermining the rhythm of the 2 bay frontages.<br />
Diespeker Wharf - Despite its strong roof line<br />
the vertical proportions still read through.<br />
In commercial streets which are characterised<br />
by larger buildings / longer street frontages,<br />
there is often more freedom to model the<br />
street frontages, particularly where the<br />
frontage is more heterogeneous.<br />
Nevertheless, consideration should also be<br />
given to how they work within the rhythm<br />
of the wider street frontage; they can also<br />
benefit from the use of vertical proportioning<br />
devices.<br />
Relationship of the Roofline <strong>and</strong> the<br />
Elevation<br />
Rooflines should normally respond to the<br />
articulation of the rest of the façade. It should<br />
normally be possible to read the width of the<br />
plot divisions from the bottom to the top of<br />
the building. The roofline should reflect the<br />
rhythm, harmony <strong>and</strong> scale of the longer<br />
street frontage. Stepped or sculptured<br />
rooflines can appear monolithic particularly<br />
where the shape of the roof does not pick up<br />
the sub division of the façade.<br />
2.2.7 Sloping Sites<br />
Stepped Rooflines <strong>and</strong> Frontages<br />
Street frontages that run down a hill should<br />
normally have a stepped roofline frontage <strong>and</strong><br />
threshold that echoes their topography <strong>and</strong><br />
allows the ground floor to synchronise with<br />
the footway <strong>and</strong> threshold space. Large blank<br />
flank walls at the junction between buildings<br />
should be avoided. Splitting residential<br />
buildings into narrower plot widths with a<br />
smaller number of flats of self contained<br />
service cores, also allow street frontages to<br />
step down a sloping street.<br />
The vertical proportions are undermined by<br />
the roof treatment that continues largely<br />
unbroken across the roof emphasising the<br />
buildings monolithic size.<br />
34<br />
<strong>Islington</strong> <strong>Urban</strong> <strong>Design</strong> <strong>Guide</strong> December 2006


