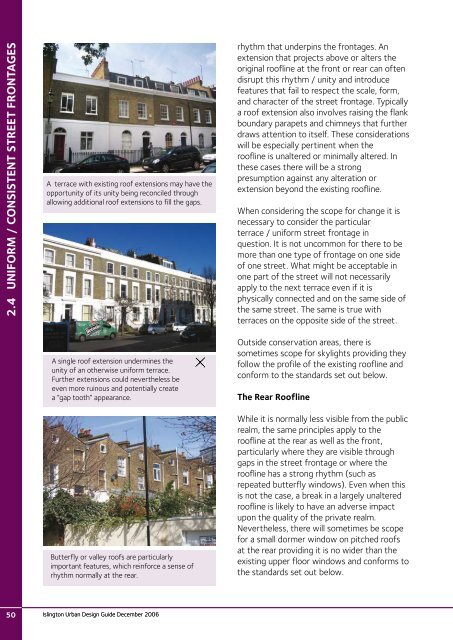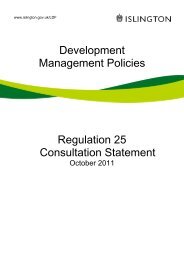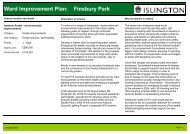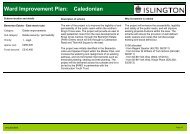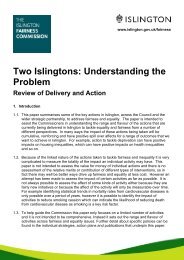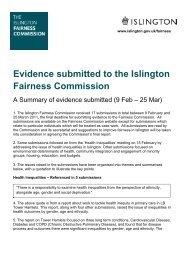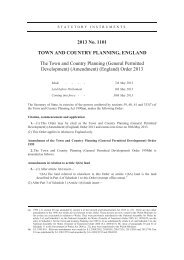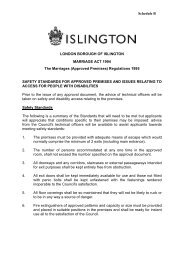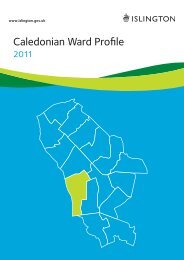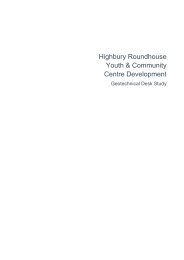Urban Design Guide - Section 2 Enhance and ... - Islington Council
Urban Design Guide - Section 2 Enhance and ... - Islington Council
Urban Design Guide - Section 2 Enhance and ... - Islington Council
You also want an ePaper? Increase the reach of your titles
YUMPU automatically turns print PDFs into web optimized ePapers that Google loves.
2.4 UNIFORM 2.5 / CONSISTENT Residential STREET Rear Extensions<br />
FRONTAGES<br />
A terrace with existing roof extensions may have the<br />
opportunity of its unity being reconciled through<br />
allowing additional roof extensions to fill the gaps.<br />
A single roof extension undermines the<br />
unity of an otherwise uniform terrace.<br />
Further extensions could nevertheless be<br />
even more ruinous <strong>and</strong> potentially create<br />
a “gap tooth” appearance.<br />
Butterfly or valley roofs are particularly<br />
important features, which reinforce a sense of<br />
rhythm normally at the rear.<br />
rhythm that underpins the frontages. An<br />
extension that projects above or alters the<br />
original roofline at the front or rear can often<br />
disrupt this rhythm / unity <strong>and</strong> introduce<br />
features that fail to respect the scale, form,<br />
<strong>and</strong> character of the street frontage. Typically<br />
a roof extension also involves raising the flank<br />
boundary parapets <strong>and</strong> chimneys that further<br />
draws attention to itself. These considerations<br />
will be especially pertinent when the<br />
roofline is unaltered or minimally altered. In<br />
these cases there will be a strong<br />
presumption against any alteration or<br />
extension beyond the existing roofline.<br />
When considering the scope for change it is<br />
necessary to consider the particular<br />
terrace / uniform street frontage in<br />
question. It is not uncommon for there to be<br />
more than one type of frontage on one side<br />
of one street. What might be acceptable in<br />
one part of the street will not necessarily<br />
apply to the next terrace even if it is<br />
physically connected <strong>and</strong> on the same side of<br />
the same street. The same is true with<br />
terraces on the opposite side of the street.<br />
Outside conservation areas, there is<br />
sometimes scope for skylights providing they<br />
follow the profile of the existing roofline <strong>and</strong><br />
conform to the st<strong>and</strong>ards set out below.<br />
The Rear Roofline<br />
While it is normally less visible from the public<br />
realm, the same principles apply to the<br />
roofline at the rear as well as the front,<br />
particularly where they are visible through<br />
gaps in the street frontage or where the<br />
roofline has a strong rhythm (such as<br />
repeated butterfly windows). Even when this<br />
is not the case, a break in a largely unaltered<br />
roofline is likely to have an adverse impact<br />
upon the quality of the private realm.<br />
Nevertheless, there will sometimes be scope<br />
for a small dormer window on pitched roofs<br />
at the rear providing it is no wider than the<br />
existing upper floor windows <strong>and</strong> conforms to<br />
the st<strong>and</strong>ards set out below.<br />
50<br />
<strong>Islington</strong> <strong>Urban</strong> <strong>Design</strong> <strong>Guide</strong> December 2006


