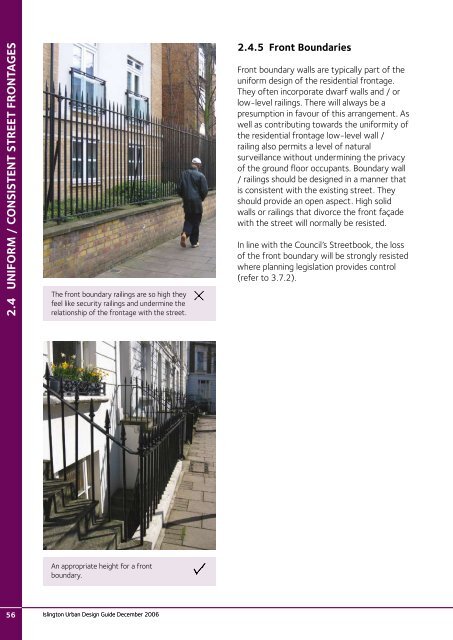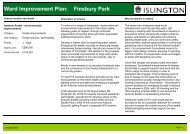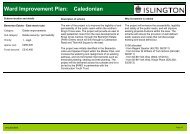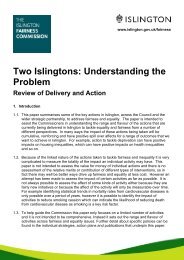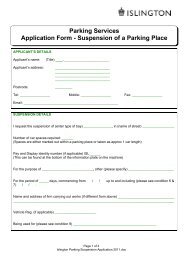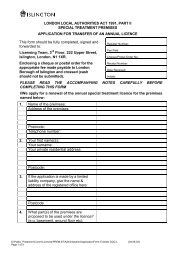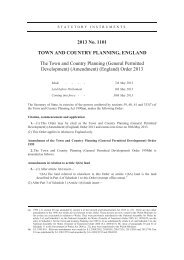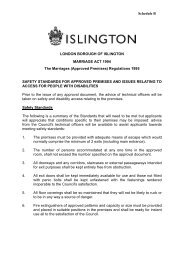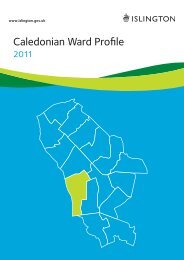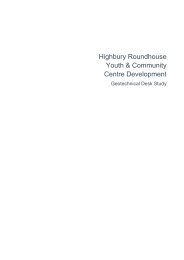Urban Design Guide - Section 2 Enhance and ... - Islington Council
Urban Design Guide - Section 2 Enhance and ... - Islington Council
Urban Design Guide - Section 2 Enhance and ... - Islington Council
Create successful ePaper yourself
Turn your PDF publications into a flip-book with our unique Google optimized e-Paper software.
2.4 UNIFORM 2.5 / CONSISTENT Residential STREET Rear Extensions<br />
FRONTAGES<br />
The front boundary railings are so high they<br />
feel like security railings <strong>and</strong> undermine the<br />
relationship of the frontage with the street.<br />
2.4.5 Front Boundaries<br />
Front boundary walls are typically part of the<br />
uniform design of the residential frontage.<br />
They often incorporate dwarf walls <strong>and</strong> / or<br />
low-level railings. There will always be a<br />
presumption in favour of this arrangement. As<br />
well as contributing towards the uniformity of<br />
the residential frontage low-level wall /<br />
railing also permits a level of natural<br />
surveillance without undermining the privacy<br />
of the ground floor occupants. Boundary wall<br />
/ railings should be designed in a manner that<br />
is consistent with the existing street. They<br />
should provide an open aspect. High solid<br />
walls or railings that divorce the front façade<br />
with the street will normally be resisted.<br />
In line with the <strong>Council</strong>’s Streetbook, the loss<br />
of the front boundary will be strongly resisted<br />
where planning legislation provides control<br />
(refer to 3.7.2).<br />
An appropriate height for a front<br />
boundary.<br />
56<br />
<strong>Islington</strong> <strong>Urban</strong> <strong>Design</strong> <strong>Guide</strong> December 2006


