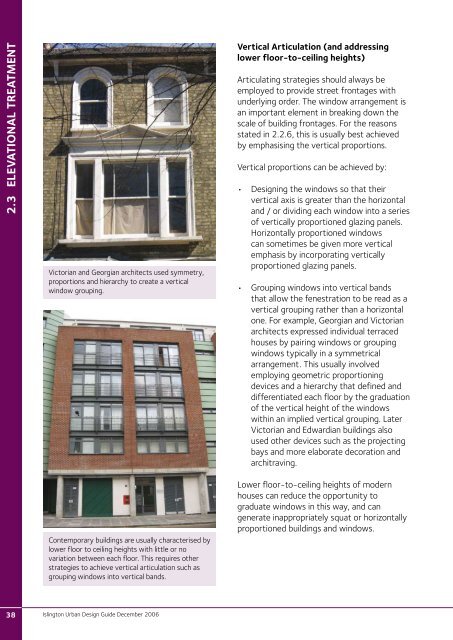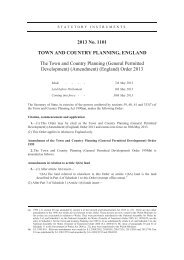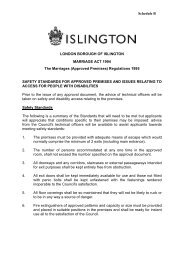Urban Design Guide - Section 2 Enhance and ... - Islington Council
Urban Design Guide - Section 2 Enhance and ... - Islington Council
Urban Design Guide - Section 2 Enhance and ... - Islington Council
Create successful ePaper yourself
Turn your PDF publications into a flip-book with our unique Google optimized e-Paper software.
2.3 ELEVATIONAL TREATMENT<br />
Victorian <strong>and</strong> Georgian architects used symmetry,<br />
proportions <strong>and</strong> hierarchy to create a vertical<br />
window grouping.<br />
Contemporary buildings are usually characterised by<br />
lower floor to ceiling heights with little or no<br />
variation between each floor. This requires other<br />
strategies to achieve vertical articulation such as<br />
grouping windows into vertical b<strong>and</strong>s.<br />
Vertical Articulation (<strong>and</strong> addressing<br />
lower floor-to-ceiling heights)<br />
Articulating strategies should always be<br />
employed to provide street frontages with<br />
underlying order. The window arrangement is<br />
an important element in breaking down the<br />
scale of building frontages. For the reasons<br />
stated in 2.2.6, this is usually best achieved<br />
by emphasising the vertical proportions.<br />
Vertical proportions can be achieved by:<br />
• <strong>Design</strong>ing the windows so that their<br />
vertical axis is greater than the horizontal<br />
<strong>and</strong> / or dividing each window into a series<br />
of vertically proportioned glazing panels.<br />
Horizontally proportioned windows<br />
can sometimes be given more vertical<br />
emphasis by incorporating vertically<br />
proportioned glazing panels.<br />
• Grouping windows into vertical b<strong>and</strong>s<br />
that allow the fenestration to be read as a<br />
vertical grouping rather than a horizontal<br />
one. For example, Georgian <strong>and</strong> Victorian<br />
architects expressed individual terraced<br />
houses by pairing windows or grouping<br />
windows typically in a symmetrical<br />
arrangement. This usually involved<br />
employing geometric proportioning<br />
devices <strong>and</strong> a hierarchy that defined <strong>and</strong><br />
differentiated each floor by the graduation<br />
of the vertical height of the windows<br />
within an implied vertical grouping. Later<br />
Victorian <strong>and</strong> Edwardian buildings also<br />
used other devices such as the projecting<br />
bays <strong>and</strong> more elaborate decoration <strong>and</strong><br />
architraving.<br />
Lower floor-to-ceiling heights of modern<br />
houses can reduce the opportunity to<br />
graduate windows in this way, <strong>and</strong> can<br />
generate inappropriately squat or horizontally<br />
proportioned buildings <strong>and</strong> windows.<br />
38<br />
<strong>Islington</strong> <strong>Urban</strong> <strong>Design</strong> <strong>Guide</strong> December 2006

















