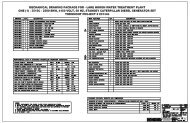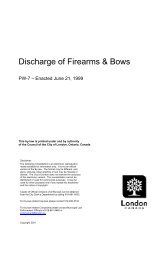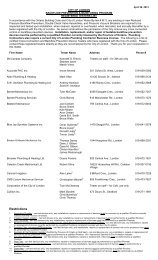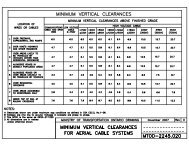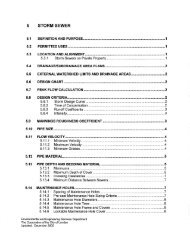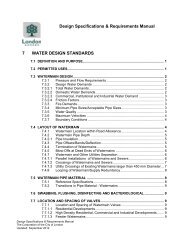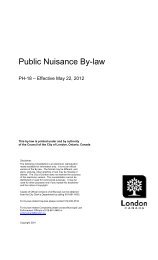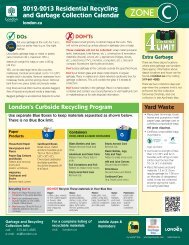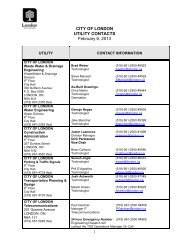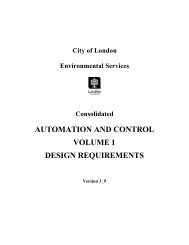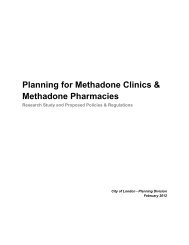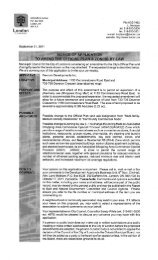Drawings for Sewer and Water - City of London
Drawings for Sewer and Water - City of London
Drawings for Sewer and Water - City of London
You also want an ePaper? Increase the reach of your titles
YUMPU automatically turns print PDFs into web optimized ePapers that Google loves.
P/L<br />
Varies 1<br />
- PLAN - -P/L<br />
NOTES:<br />
1. Outlet hole diameter = 400m.<br />
located as required.<br />
2. Adjustment urllts <strong>and</strong> components<br />
shall be installed as Der OPSD<br />
701.030 <strong>and</strong> <strong>City</strong> <strong>of</strong><br />
<strong>London</strong> St<strong>and</strong>ard Drawi ng SW-5 0<br />
3. Class <strong>of</strong> concrete 30 MPA<br />
at 28 days<br />
4. Refer to OPSD 400.02 <strong>for</strong><br />
CATCH BASIN, CAST IRON FRAME<br />
AND FLAT SQUARE GRATE<br />
5. All catchbasin maintenance hole leads<br />
<strong>and</strong> grates are to be located a minimum<br />
<strong>of</strong> 0.6m from the P/L.<br />
100m dia. drain tile<br />
used in permeable so<br />
19rm crushed stone bedding<br />
15Omm min. depth<br />
A. ALL DIMENSIONS ARE IN MILLIMETRES<br />
UNLESS OTHERWISE SHOWN.<br />
SECTION A-A<br />
CITY OF LONDON STANDARD DRAWING<br />
DWG<br />
DATE<br />
sw-4.0 2002 03 20<br />
APPROVED BY<br />
CITY ENGINEER<br />
g&




