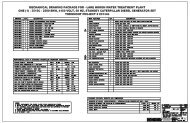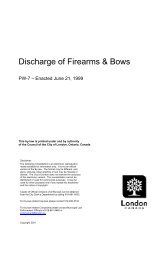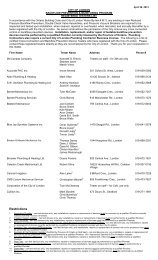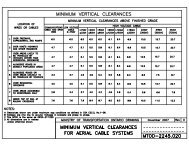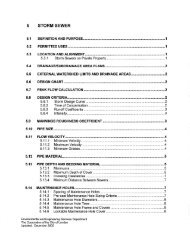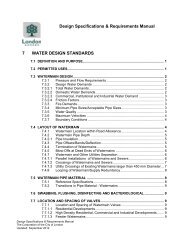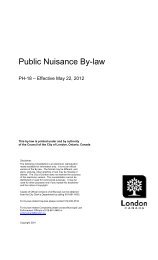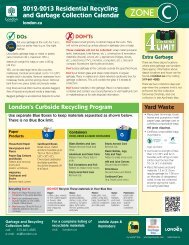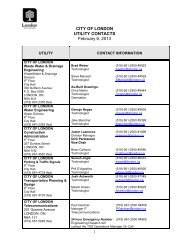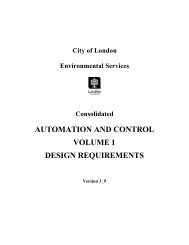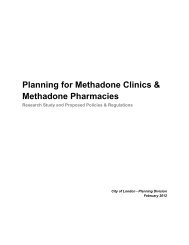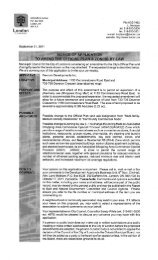Drawings for Sewer and Water - City of London
Drawings for Sewer and Water - City of London
Drawings for Sewer and Water - City of London
You also want an ePaper? Increase the reach of your titles
YUMPU automatically turns print PDFs into web optimized ePapers that Google loves.
G.I. P~ug or Cep<br />
(;rode<br />
0. I. Coupling<br />
G.I. St<strong>and</strong> Pipe<br />
BWG. W-CS-22 <strong>for</strong> Service Rod & Porte<br />
Curb Velve - With inlet cnd Butlet<br />
inside I,P. Threod<br />
M. Jo Flat Cap (Drilled<br />
end Tepped 50)~<br />
I. Elbow<br />
50 G.I. Pipe 50 Bress Nipple<br />
Main<br />
Board<br />
See Dwg. W-CS-8 Sht. 5<br />
100 Min. Bedding<br />
NOTES :<br />
1. All dimensions are in millimeters unless otherwise shown.<br />
2. All concrete to be min. 20mpo. compressive strength.<br />
3~ Polyethylene Bond Breaker to be used between concrete end fittings.<br />
4. Mechenical thrust restroint required os per section 701.07.21<br />
CITY<br />
OF LONDON STANDARD DRAWING<br />
STANDARD 50mm<br />
BLOW OFF<br />
INSTALLATION<br />
DWG:<br />
W-CS-5<br />
DATE<br />
I 2006 11 06<br />
APPROVED BY<br />
CITY ENGINEER:<br />
I NTS




