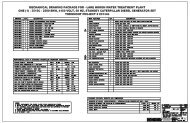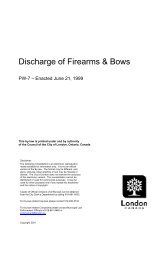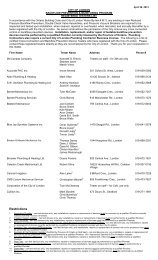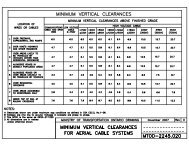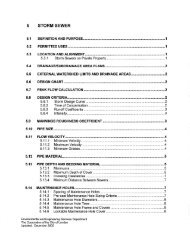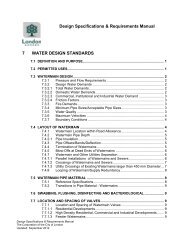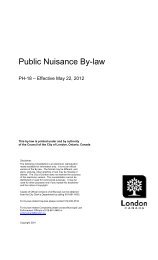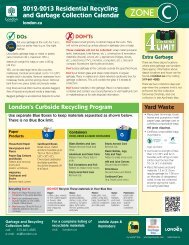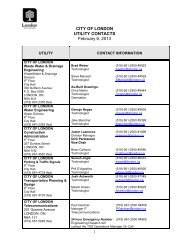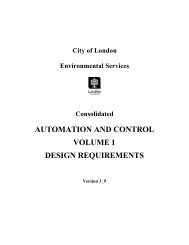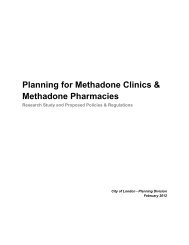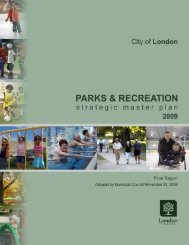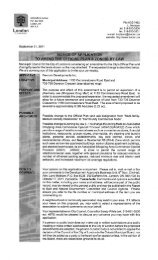Drawings for Sewer and Water - City of London
Drawings for Sewer and Water - City of London
Drawings for Sewer and Water - City of London
You also want an ePaper? Increase the reach of your titles
YUMPU automatically turns print PDFs into web optimized ePapers that Google loves.
SOUARE FORMED CONCRETE COLLAR<br />
Ex+end ouf 300nm olong existing sewer<br />
oncl 225nm oround borrel orch open¡ng<br />
o-SeeN<strong>of</strong>es4&8<br />
DOG HOUSE<br />
MA I NTENANCE<br />
HOLE<br />
STRUCTURE<br />
BARREL<br />
A<br />
FLOVJ<br />
l-.' I<br />
EXISTING<br />
SEWER<br />
'DOG HOUSE" MAINTENANCE<br />
:{l<br />
I<br />
I<br />
I<br />
I<br />
I<br />
Þ¡<br />
I<br />
I<br />
I A<br />
t..<br />
t-<br />
l-i Þ'"<br />
iË'<br />
l"i<br />
,lt<br />
BASE<br />
lp'<br />
,¡L<br />
CONCRE TE<br />
COLLAR c0L<br />
HOLE PROFILE<br />
1 200rm MIN<br />
FLOW-><br />
FLOW<br />
CHANNEL<br />
Exìsting sewer Íust be<br />
cut <strong>of</strong> the sÞring-l ine<br />
ocross ful I înternol<br />
w¡drh or structure<br />
B<br />
SECTION 'A_A'<br />
CONCRETE<br />
COLLAR<br />
FLOW+<br />
REINFORC¡NG<br />
AS SPEC IF IED<br />
I 50Ím<br />
MI<br />
REMOVE TOP HALF OF EX. PIPE AFTER<br />
MAINTENANCE HOLE IS CONSTRUCTED<br />
OR FORM NEAT CI{ANNEL AS SPECIFIED<br />
SIZE OF OPENING TO FIT<br />
EXISTING SEYIER PLUS 75nm<br />
z<br />
=<br />
19rm CRUSHED STONE<br />
BEDDING. MIN 150rm<br />
POURED IN PLACE CONCRETE BASE<br />
PRECAST CONCRETE BASE<br />
SECTION 'B-B'<br />
NoTES<br />
ùtrt/ I ll.Jl\ tt-t<br />
'l . The doghouse rnoinlenonce hole Íìoy only be usecl <strong>for</strong> plocing o new rnointenonce hole on on exísf ing<br />
soni<strong>for</strong>y or storm line when instollotion <strong>of</strong> o s+ondord rno¡ntenonce hole is not Þroc+icol.<br />
2. All mo¡ntenonce hole coñponents ore +o rnee+ oPSD 70'l .<br />
3. Al I benching ¡s fo meet 0PSD 701.21.<br />
4. Al I poured ¡n ploce concrefe to be 30 MPo.<br />
5. Concre+e bond¡ng ogen+ mrs+ be opÞlied +o oll in+erfoces <strong>of</strong> precost to cost-¡n-Þloce concrete.<br />
6. Full +¡me inspec+ion sholl be provided by +he consul+ing eng¡neer during insfollo+ion <strong>of</strong><br />
this s+ruc+ure ond +he consultonf sholl provicle written cer+ifÌc<strong>of</strong>ion <strong>of</strong> ¡ns+ollot¡on to the<br />
<strong>City</strong> <strong>of</strong> <strong>London</strong>. The strucfure rrust no+ be bockf ¡lled <strong>for</strong> minirnrm 24 hr <strong>of</strong>ter consfruc+ion to<br />
ol low <strong>for</strong> secondory inspec+¡on os required<br />
7. The top <strong>of</strong> +he existing nrcinline sewer rrusf be fully removed from springline ocross<br />
the ful I ïn+ernol wï




