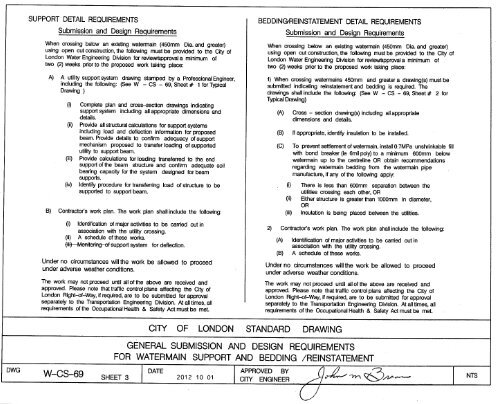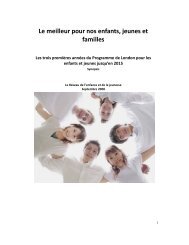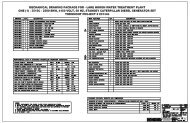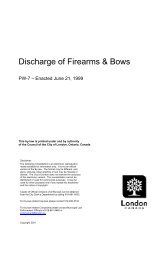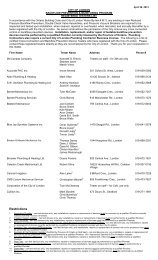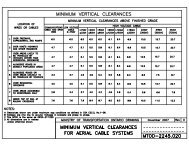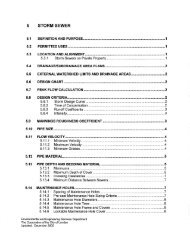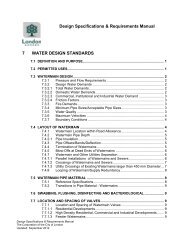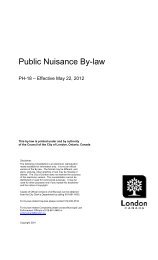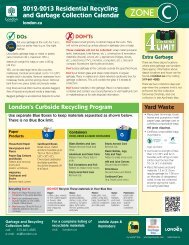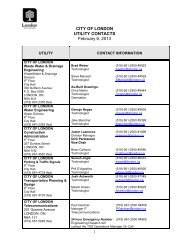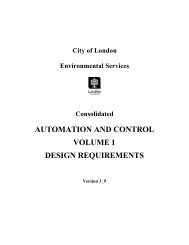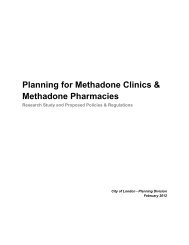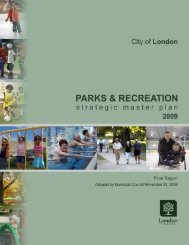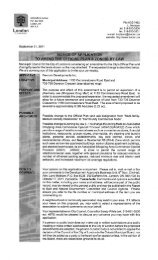Drawings for Sewer and Water - City of London
Drawings for Sewer and Water - City of London
Drawings for Sewer and Water - City of London
You also want an ePaper? Increase the reach of your titles
YUMPU automatically turns print PDFs into web optimized ePapers that Google loves.
SUPPORT DETAIL REQUIREMENTS<br />
Submission <strong>and</strong> Design Requirements<br />
When crossing below an existing watermain (450mm Dia. <strong>and</strong> greater)<br />
using open cut construction, the following must be provided to the <strong>City</strong> <strong>of</strong><br />
<strong>London</strong> <strong>Water</strong> Engineering Division <strong>for</strong> revierar-âpprovala minimum <strong>of</strong><br />
two (2) weeks prior to the proposed work taking place:<br />
A) ô lrtit,V supportsystem drawing stamped by a pr<strong>of</strong>essional Engineer,<br />
including the following: (See W - CS - 69.Sheet# l <strong>for</strong>Typiõal<br />
Drawing )<br />
(D Complete plan <strong>and</strong> cross-section drawings indicating<br />
support system including allappropriate dimensions <strong>and</strong><br />
details.<br />
(ii) Provide allstructuralcalculations <strong>for</strong>supportsyslems<br />
including load <strong>and</strong> deflection in<strong>for</strong>mat¡on <strong>for</strong> proposed<br />
beam. Provide delails to confirm adequacy <strong>of</strong> support<br />
mechanism proposed to transferloading <strong>of</strong>supported<br />
utility to support beam.<br />
(¡iD Provide calculations <strong>for</strong> loading transferred to the end<br />
support<strong>of</strong>the beam structure <strong>and</strong> confirm adequate soil<br />
bearing capacity <strong>for</strong>the system designed <strong>for</strong>beam<br />
supports.<br />
(iv) ldenti! procedure <strong>for</strong>transfening load <strong>of</strong>struclure to be<br />
supported to support beâm.<br />
B) Contractor's work plan. The work plan shall include the following:<br />
(D ldentification <strong>of</strong> maior act¡vit¡es to be canied out in<br />
association with the utility crossing.<br />
(i¡) A schedule <strong>of</strong> these works.<br />
ffivffioring-€f support system <strong>for</strong> deflection.<br />
Under no circumstances willthe work be allowed to proceed<br />
under adverse weather conditions.<br />
The work may notproceed until all<strong>of</strong>the above are received <strong>and</strong><br />
approved. Please note that traffic control plans affecting the <strong>City</strong> <strong>of</strong><br />
<strong>London</strong> Right-<strong>of</strong>-Way, il required, are to be submitted <strong>for</strong> approval<br />
separately to the Transportation Engineering DMsion. Atalltimes,all<br />
requirements <strong>of</strong> the Occupational Health & Safety Act must be met.<br />
BEDDINGAEINSTATEMENT DETAIL REQUIREMENTS<br />
Submission <strong>and</strong> Design Requirements<br />
When crossing below an ex¡sting watormain (450mm Dia. <strong>and</strong> greater)<br />
using open cut construct¡on, the following must be provided to the <strong>City</strong> <strong>of</strong><br />
<strong>London</strong> <strong>Water</strong> Engineering Division <strong>for</strong> revieurâpprovala minimum <strong>of</strong><br />
two (2) weeks prior to the proposed work taking placei<br />
1) When cross¡ng watermains 450mm <strong>and</strong> greater a drawing(s) must be<br />
submitted indicating reinstatement <strong>and</strong> bedding is required. The<br />
drawings shall include the following: (See W - CS - 69, Sheet # 2 <strong>for</strong><br />
Typical Drawing)<br />
(A) Cross - section drawing(s) including allappropriate<br />
dimensions <strong>and</strong> details.<br />
(B) lf appropriate, identifo insulation to be installed.<br />
(C) To prevent settlement <strong>of</strong> wate¡main, install0.TMPa unshrinkable fill<br />
with bond breaker (ie 6mil poly) to a minimum 600mm b€low<br />
watermain up to the centreline OR obtain recommendations<br />
regarding watermain bedding from the watermain pipe<br />
manufacture, if any <strong>of</strong> the following apply:<br />
(i) There is less than 600mm separation between the<br />
utilities crossing each other, OR<br />
(¡D Either structure is greater than 1000mm in diameter,<br />
OR<br />
(iii) lnsulation is being placed between the utilities.<br />
2) Contractor's work plan. The work plan shall include the following:<br />
(A) ldentif¡cation <strong>of</strong> major actMties to be carried out in<br />
association with the utilþ crossing.<br />
(B) A schedule <strong>of</strong>these works.<br />
Under no circumstances willthe work be allowed to proceed<br />
under adverse weather conditions.<br />
The work may not proceed until all<strong>of</strong> the above are received <strong>and</strong><br />
approved. Please note that traffic controlplans affecting the <strong>City</strong> <strong>of</strong><br />
<strong>London</strong> Right-<strong>of</strong>-Way, if required, are to be submitted <strong>for</strong> approval<br />
separately to the Transportation Engineering Division. Atalltimes, all<br />
requirements <strong>of</strong> the Occupational Health & Safety Act must be met.<br />
LONDON STANDARD DRAWING<br />
GENERAL SUBMISSION AND DESIGN REQUIREMENTS<br />
FOR WATERMAIN SUPPORT AND BEDDING /REINSTATEMENT


