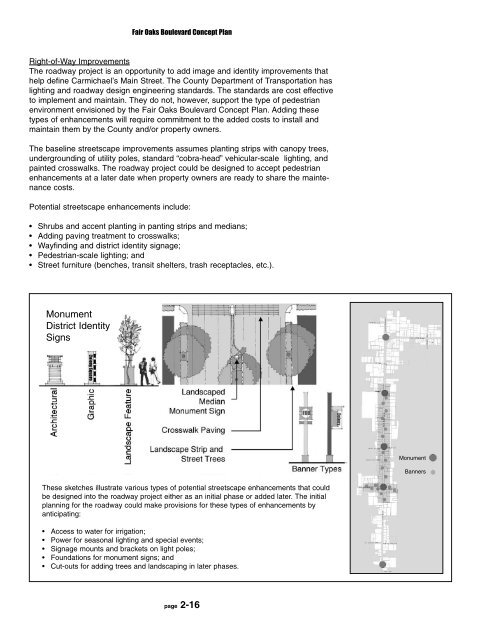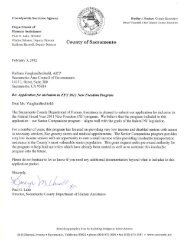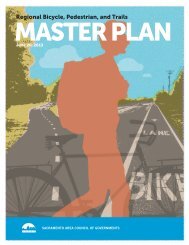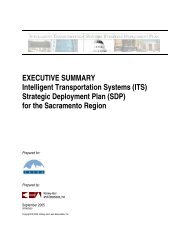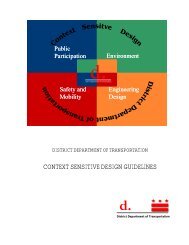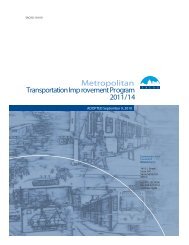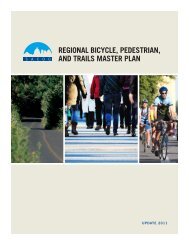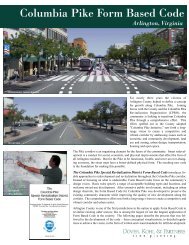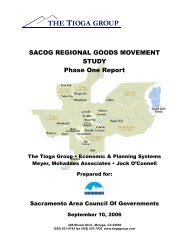Carmichael's Main Street - sacog
Carmichael's Main Street - sacog
Carmichael's Main Street - sacog
Create successful ePaper yourself
Turn your PDF publications into a flip-book with our unique Google optimized e-Paper software.
Fair Oaks Boulevard Concept Plan<br />
Right-of-Way Improvements<br />
The roadway project is an opportunity to add image and identity improvements that<br />
help define Carmichael’s <strong>Main</strong> <strong>Street</strong>. The County Department of Transportation has<br />
lighting and roadway design engineering standards. The standards are cost effective<br />
to implement and maintain. They do not, however, support the type of pedestrian<br />
environment envisioned by the Fair Oaks Boulevard Concept Plan. Adding these<br />
types of enhancements will require commitment to the added costs to install and<br />
maintain them by the County and/or property owners.<br />
The baseline streetscape improvements assumes planting strips with canopy trees,<br />
undergrounding of utility poles, standard “cobra-head” vehicular-scale lighting, and<br />
painted crosswalks. The roadway project could be designed to accept pedestrian<br />
enhancements at a later date when property owners are ready to share the maintenance<br />
costs.<br />
Potential streetscape enhancements include:<br />
• Shrubs and accent planting in panting strips and medians;<br />
• Adding paving treatment to crosswalks;<br />
• Wayfinding and district identity signage;<br />
• Pedestrian-scale lighting; and<br />
• <strong>Street</strong> furniture (benches, transit shelters, trash receptacles, etc.).<br />
Monument<br />
District Identity<br />
Signs<br />
Monument<br />
Banners<br />
These sketches illustrate various types of potential streetscape enhancements that could<br />
be designed into the roadway project either as an initial phase or added later. The initial<br />
planning for the roadway could make provisions for these types of enhancements by<br />
anticipating:<br />
• Access to water for irrigation;<br />
• Power for seasonal lighting and special events;<br />
• Signage mounts and brackets on light poles;<br />
• Foundations for monument signs; and<br />
• Cut-outs for adding trees and landscaping in later phases.<br />
page 2-16


