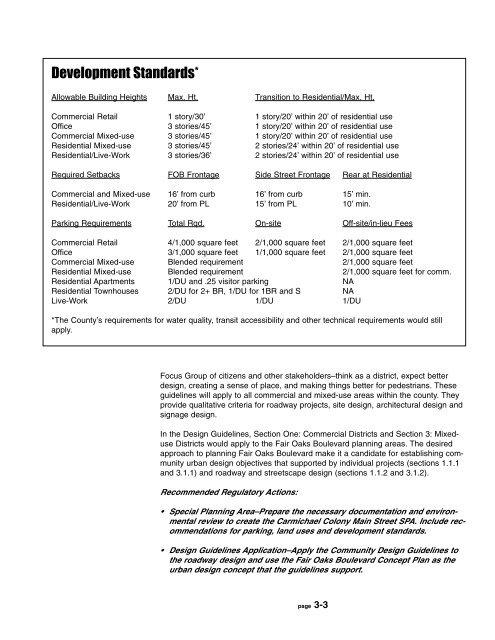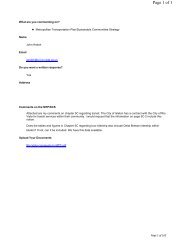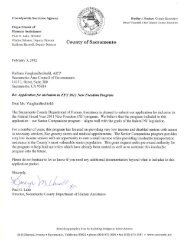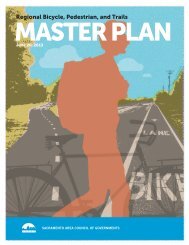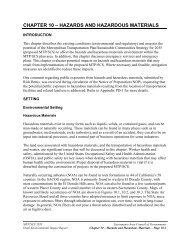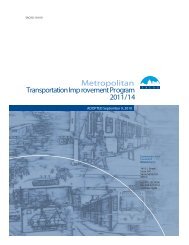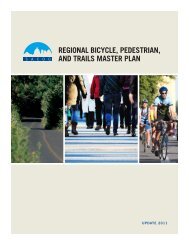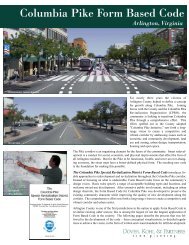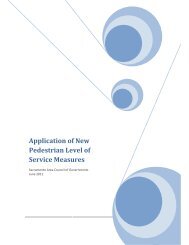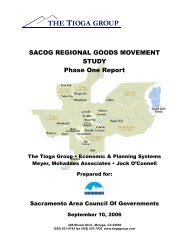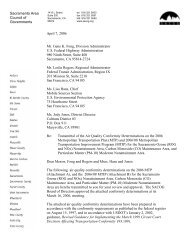Carmichael's Main Street - sacog
Carmichael's Main Street - sacog
Carmichael's Main Street - sacog
Create successful ePaper yourself
Turn your PDF publications into a flip-book with our unique Google optimized e-Paper software.
Development Standards*<br />
Allowable Building Heights Max. Ht. Transition to Residential/Max. Ht.<br />
Commercial Retail 1 story/30’ 1 story/20’ within 20’ of residential use<br />
Office 3 stories/45’ 1 story/20’ within 20’ of residential use<br />
Commercial Mixed-use 3 stories/45’ 1 story/20’ within 20’ of residential use<br />
Residential Mixed-use 3 stories/45’ 2 stories/24’ within 20’ of residential use<br />
Residential/Live-Work 3 stories/36’ 2 stories/24’ within 20’ of residential use<br />
Required Setbacks FOB Frontage Side <strong>Street</strong> Frontage Rear at Residential<br />
Commercial and Mixed-use 16’ from curb 16’ from curb 15’ min.<br />
Residential/Live-Work 20’ from PL 15’ from PL 10’ min.<br />
Parking Requirements Total Rqd. On-site Off-site/in-lieu Fees<br />
Commercial Retail 4/1,000 square feet 2/1,000 square feet 2/1,000 square feet<br />
Office 3/1,000 square feet 1/1,000 square feet 2/1,000 square feet<br />
Commercial Mixed-use Blended requirement 2/1,000 square feet<br />
Residential Mixed-use Blended requirement 2/1,000 square feet for comm.<br />
Residential Apartments 1/DU and .25 visitor parking NA<br />
Residential Townhouses 2/DU for 2+ BR, 1/DU for 1BR and S NA<br />
Live-Work 2/DU 1/DU 1/DU<br />
*The County’s requirements for water quality, transit accessibility and other technical requirements would still<br />
apply.<br />
Focus Group of citizens and other stakeholders–think as a district, expect better<br />
design, creating a sense of place, and making things better for pedestrians. These<br />
guidelines will apply to all commercial and mixed-use areas within the county. They<br />
provide qualitative criteria for roadway projects, site design, architectural design and<br />
signage design.<br />
In the Design Guidelines, Section One: Commercial Districts and Section 3: Mixeduse<br />
Districts would apply to the Fair Oaks Boulevard planning areas. The desired<br />
approach to planning Fair Oaks Boulevard make it a candidate for establishing community<br />
urban design objectives that supported by individual projects (sections 1.1.1<br />
and 3.1.1) and roadway and streetscape design (sections 1.1.2 and 3.1.2).<br />
Recommended Regulatory Actions:<br />
• Special Planning Area–Prepare the necessary documentation and environmental<br />
review to create the Carmichael Colony <strong>Main</strong> <strong>Street</strong> SPA. Include recommendations<br />
for parking, land uses and development standards.<br />
• Design Guidelines Application–Apply the Community Design Guidelines to<br />
the roadway design and use the Fair Oaks Boulevard Concept Plan as the<br />
urban design concept that the guidelines support.<br />
page 3-3


