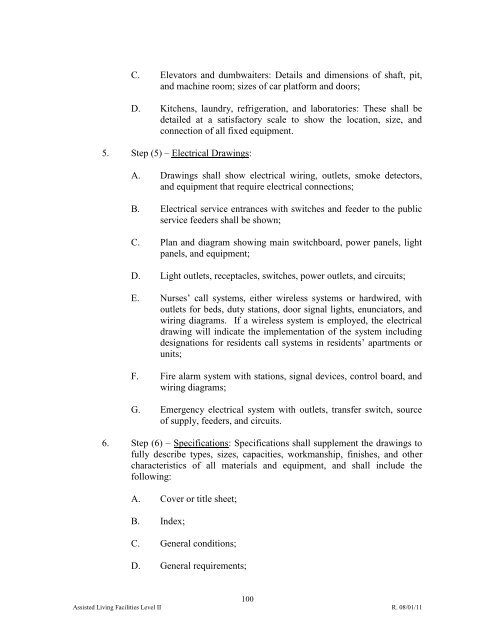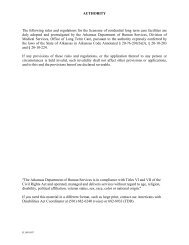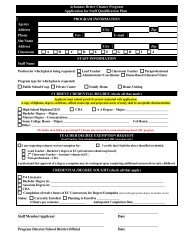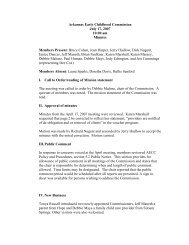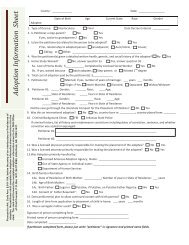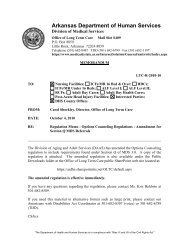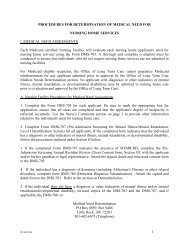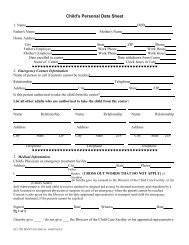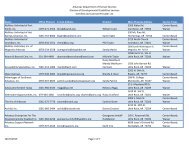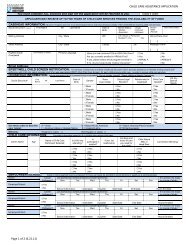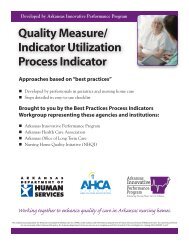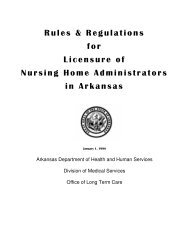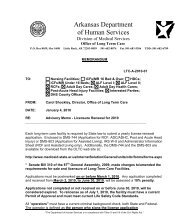rules and regulations for assisted living facilities level ii - Arkansas ...
rules and regulations for assisted living facilities level ii - Arkansas ...
rules and regulations for assisted living facilities level ii - Arkansas ...
Create successful ePaper yourself
Turn your PDF publications into a flip-book with our unique Google optimized e-Paper software.
C. Elevators <strong>and</strong> dumbwaiters: Details <strong>and</strong> dimensions of shaft, pit,<br />
<strong>and</strong> machine room; sizes of car plat<strong>for</strong>m <strong>and</strong> doors;<br />
D. Kitchens, laundry, refrigeration, <strong>and</strong> laboratories: These shall be<br />
detailed at a satisfactory scale to show the location, size, <strong>and</strong><br />
connection of all fixed equipment.<br />
5. Step (5) – Electrical Drawings:<br />
A. Drawings shall show electrical wiring, outlets, smoke detectors,<br />
<strong>and</strong> equipment that require electrical connections;<br />
B. Electrical service entrances with switches <strong>and</strong> feeder to the public<br />
service feeders shall be shown;<br />
C. Plan <strong>and</strong> diagram showing main switchboard, power panels, light<br />
panels, <strong>and</strong> equipment;<br />
D. Light outlets, receptacles, switches, power outlets, <strong>and</strong> circuits;<br />
E. Nurses’ call systems, either wireless systems or hardwired, with<br />
outlets <strong>for</strong> beds, duty stations, door signal lights, enunciators, <strong>and</strong><br />
wiring diagrams. If a wireless system is employed, the electrical<br />
drawing will indicate the implementation of the system including<br />
designations <strong>for</strong> residents call systems in residents’ apartments or<br />
units;<br />
F. Fire alarm system with stations, signal devices, control board, <strong>and</strong><br />
wiring diagrams;<br />
G. Emergency electrical system with outlets, transfer switch, source<br />
of supply, feeders, <strong>and</strong> circuits.<br />
6. Step (6) – Specifications: Specifications shall supplement the drawings to<br />
fully describe types, sizes, capacities, workmanship, finishes, <strong>and</strong> other<br />
characteristics of all materials <strong>and</strong> equipment, <strong>and</strong> shall include the<br />
following:<br />
A. Cover or title sheet;<br />
B. Index;<br />
C. General conditions;<br />
D. General requirements;<br />
100<br />
Assisted Living Facilities Level II R. 08/01/11


