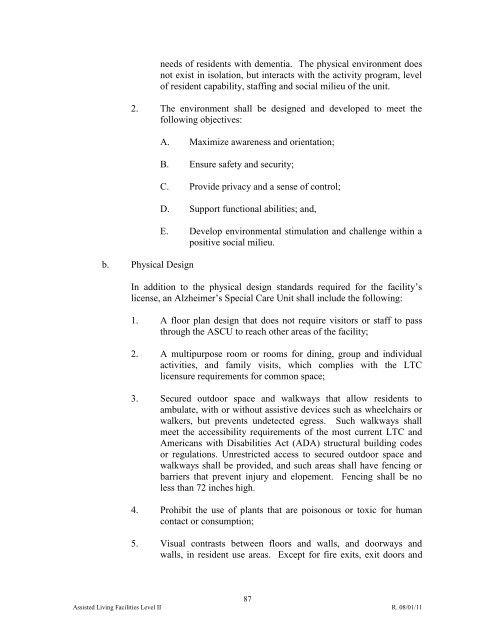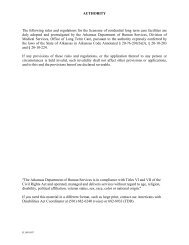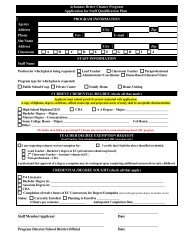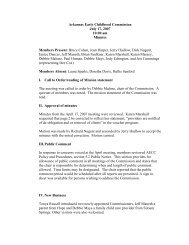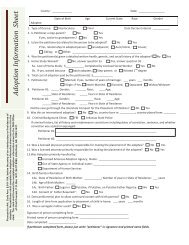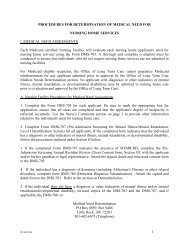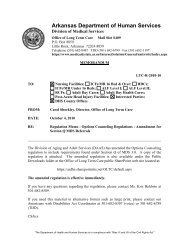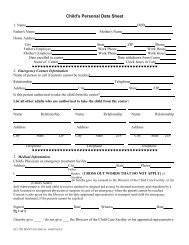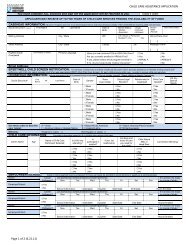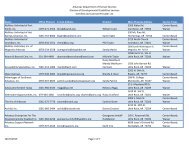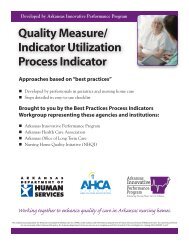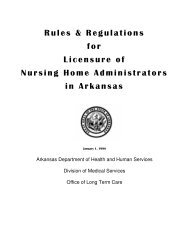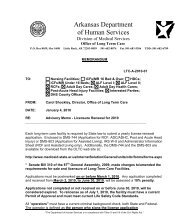rules and regulations for assisted living facilities level ii - Arkansas ...
rules and regulations for assisted living facilities level ii - Arkansas ...
rules and regulations for assisted living facilities level ii - Arkansas ...
Create successful ePaper yourself
Turn your PDF publications into a flip-book with our unique Google optimized e-Paper software.
needs of residents with dementia. The physical environment does<br />
not exist in isolation, but interacts with the activity program, <strong>level</strong><br />
of resident capability, staffing <strong>and</strong> social milieu of the unit.<br />
2. The environment shall be designed <strong>and</strong> developed to meet the<br />
following objectives:<br />
b. Physical Design<br />
A. Maximize awareness <strong>and</strong> orientation;<br />
B. Ensure safety <strong>and</strong> security;<br />
C. Provide privacy <strong>and</strong> a sense of control;<br />
D. Support functional abilities; <strong>and</strong>,<br />
E. Develop environmental stimulation <strong>and</strong> challenge within a<br />
positive social milieu.<br />
In addition to the physical design st<strong>and</strong>ards required <strong>for</strong> the facility’s<br />
license, an Alzheimer’s Special Care Unit shall include the following:<br />
1. A floor plan design that does not require visitors or staff to pass<br />
through the ASCU to reach other areas of the facility;<br />
2. A multipurpose room or rooms <strong>for</strong> dining, group <strong>and</strong> individual<br />
activities, <strong>and</strong> family visits, which complies with the LTC<br />
licensure requirements <strong>for</strong> common space;<br />
3. Secured outdoor space <strong>and</strong> walkways that allow residents to<br />
ambulate, with or without assistive devices such as wheelchairs or<br />
walkers, but prevents undetected egress. Such walkways shall<br />
meet the accessibility requirements of the most current LTC <strong>and</strong><br />
Americans with Disabilities Act (ADA) structural building codes<br />
or <strong>regulations</strong>. Unrestricted access to secured outdoor space <strong>and</strong><br />
walkways shall be provided, <strong>and</strong> such areas shall have fencing or<br />
barriers that prevent injury <strong>and</strong> elopement. Fencing shall be no<br />
less than 72 inches high.<br />
4. Prohibit the use of plants that are poisonous or toxic <strong>for</strong> human<br />
contact or consumption;<br />
5. Visual contrasts between floors <strong>and</strong> walls, <strong>and</strong> doorways <strong>and</strong><br />
walls, in resident use areas. Except <strong>for</strong> fire exits, exit doors <strong>and</strong><br />
87<br />
Assisted Living Facilities Level II R. 08/01/11


