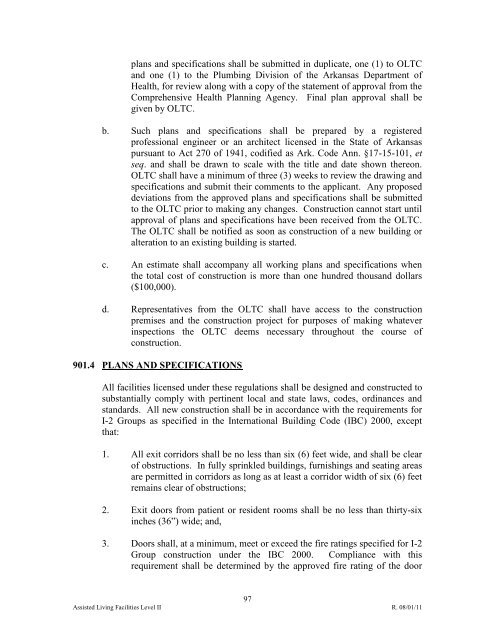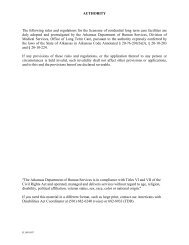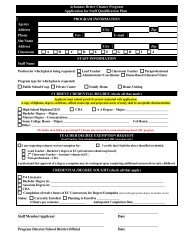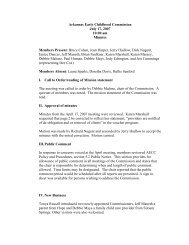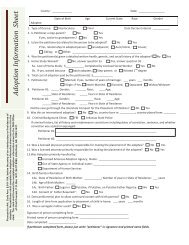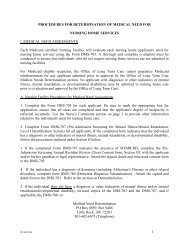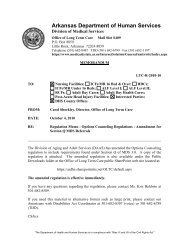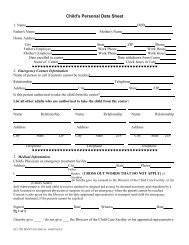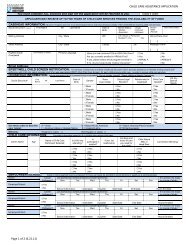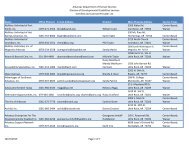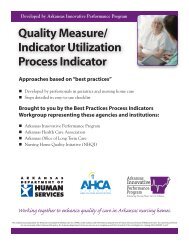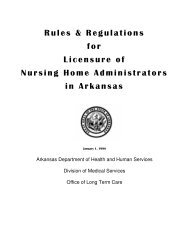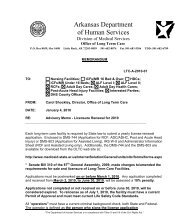rules and regulations for assisted living facilities level ii - Arkansas ...
rules and regulations for assisted living facilities level ii - Arkansas ...
rules and regulations for assisted living facilities level ii - Arkansas ...
You also want an ePaper? Increase the reach of your titles
YUMPU automatically turns print PDFs into web optimized ePapers that Google loves.
plans <strong>and</strong> specifications shall be submitted in duplicate, one (1) to OLTC<br />
<strong>and</strong> one (1) to the Plumbing Division of the <strong>Arkansas</strong> Department of<br />
Health, <strong>for</strong> review along with a copy of the statement of approval from the<br />
Comprehensive Health Planning Agency. Final plan approval shall be<br />
given by OLTC.<br />
b. Such plans <strong>and</strong> specifications shall be prepared by a registered<br />
professional engineer or an architect licensed in the State of <strong>Arkansas</strong><br />
pursuant to Act 270 of 1941, codified as Ark. Code Ann. §17-15-101, et<br />
seq. <strong>and</strong> shall be drawn to scale with the title <strong>and</strong> date shown thereon.<br />
OLTC shall have a minimum of three (3) weeks to review the drawing <strong>and</strong><br />
specifications <strong>and</strong> submit their comments to the applicant. Any proposed<br />
deviations from the approved plans <strong>and</strong> specifications shall be submitted<br />
to the OLTC prior to making any changes. Construction cannot start until<br />
approval of plans <strong>and</strong> specifications have been received from the OLTC.<br />
The OLTC shall be notified as soon as construction of a new building or<br />
alteration to an existing building is started.<br />
c. An estimate shall accompany all working plans <strong>and</strong> specifications when<br />
the total cost of construction is more than one hundred thous<strong>and</strong> dollars<br />
($100,000).<br />
d. Representatives from the OLTC shall have access to the construction<br />
premises <strong>and</strong> the construction project <strong>for</strong> purposes of making whatever<br />
inspections the OLTC deems necessary throughout the course of<br />
construction.<br />
901.4 PLANS AND SPECIFICATIONS<br />
All <strong>facilities</strong> licensed under these <strong>regulations</strong> shall be designed <strong>and</strong> constructed to<br />
substantially comply with pertinent local <strong>and</strong> state laws, codes, ordinances <strong>and</strong><br />
st<strong>and</strong>ards. All new construction shall be in accordance with the requirements <strong>for</strong><br />
I-2 Groups as specified in the International Building Code (IBC) 2000, except<br />
that:<br />
1. All exit corridors shall be no less than six (6) feet wide, <strong>and</strong> shall be clear<br />
of obstructions. In fully sprinkled buildings, furnishings <strong>and</strong> seating areas<br />
are permitted in corridors as long as at least a corridor width of six (6) feet<br />
remains clear of obstructions;<br />
2. Exit doors from patient or resident rooms shall be no less than thirty-six<br />
inches (36”) wide; <strong>and</strong>,<br />
3. Doors shall, at a minimum, meet or exceed the fire ratings specified <strong>for</strong> I-2<br />
Group construction under the IBC 2000. Compliance with this<br />
requirement shall be determined by the approved fire rating of the door<br />
97<br />
Assisted Living Facilities Level II R. 08/01/11


