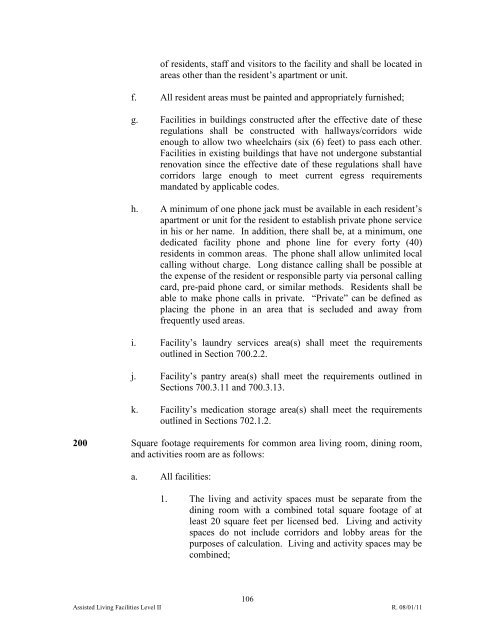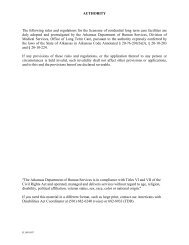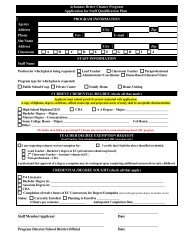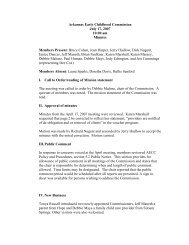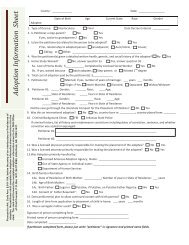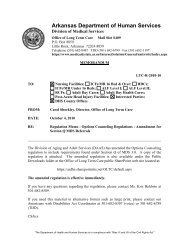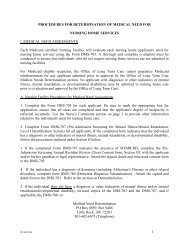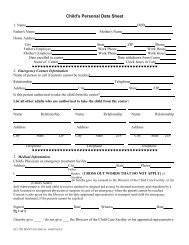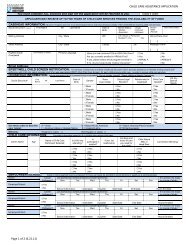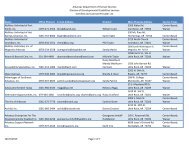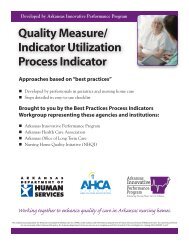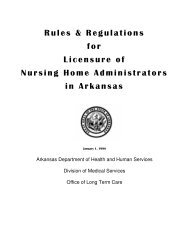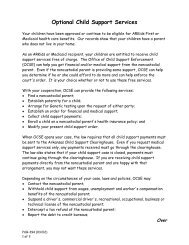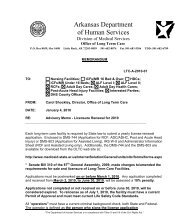rules and regulations for assisted living facilities level ii - Arkansas ...
rules and regulations for assisted living facilities level ii - Arkansas ...
rules and regulations for assisted living facilities level ii - Arkansas ...
You also want an ePaper? Increase the reach of your titles
YUMPU automatically turns print PDFs into web optimized ePapers that Google loves.
of residents, staff <strong>and</strong> visitors to the facility <strong>and</strong> shall be located in<br />
areas other than the resident’s apartment or unit.<br />
f. All resident areas must be painted <strong>and</strong> appropriately furnished;<br />
g. Facilities in buildings constructed after the effective date of these<br />
<strong>regulations</strong> shall be constructed with hallways/corridors wide<br />
enough to allow two wheelchairs (six (6) feet) to pass each other.<br />
Facilities in existing buildings that have not undergone substantial<br />
renovation since the effective date of these <strong>regulations</strong> shall have<br />
corridors large enough to meet current egress requirements<br />
m<strong>and</strong>ated by applicable codes.<br />
h. A minimum of one phone jack must be available in each resident’s<br />
apartment or unit <strong>for</strong> the resident to establish private phone service<br />
in his or her name. In addition, there shall be, at a minimum, one<br />
dedicated facility phone <strong>and</strong> phone line <strong>for</strong> every <strong>for</strong>ty (40)<br />
residents in common areas. The phone shall allow unlimited local<br />
calling without charge. Long distance calling shall be possible at<br />
the expense of the resident or responsible party via personal calling<br />
card, pre-paid phone card, or similar methods. Residents shall be<br />
able to make phone calls in private. “Private” can be defined as<br />
placing the phone in an area that is secluded <strong>and</strong> away from<br />
frequently used areas.<br />
i. Facility’s laundry services area(s) shall meet the requirements<br />
outlined in Section 700.2.2.<br />
j. Facility’s pantry area(s) shall meet the requirements outlined in<br />
Sections 700.3.11 <strong>and</strong> 700.3.13.<br />
k. Facility’s medication storage area(s) shall meet the requirements<br />
outlined in Sections 702.1.2.<br />
200 Square footage requirements <strong>for</strong> common area <strong>living</strong> room, dining room,<br />
<strong>and</strong> activities room are as follows:<br />
a. All <strong>facilities</strong>:<br />
1. The <strong>living</strong> <strong>and</strong> activity spaces must be separate from the<br />
dining room with a combined total square footage of at<br />
least 20 square feet per licensed bed. Living <strong>and</strong> activity<br />
spaces do not include corridors <strong>and</strong> lobby areas <strong>for</strong> the<br />
purposes of calculation. Living <strong>and</strong> activity spaces may be<br />
combined;<br />
106<br />
Assisted Living Facilities Level II R. 08/01/11


