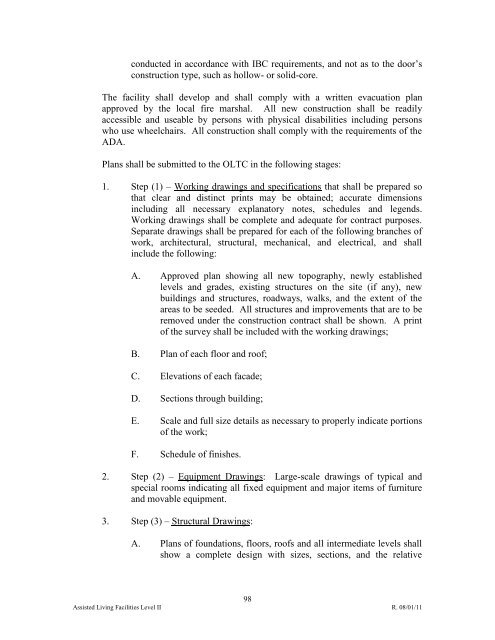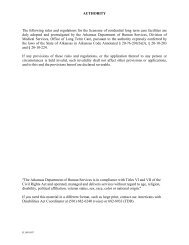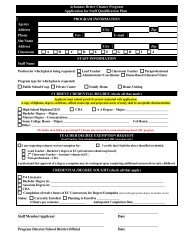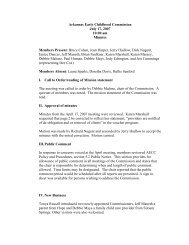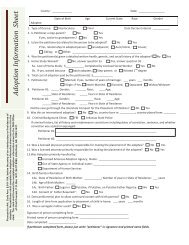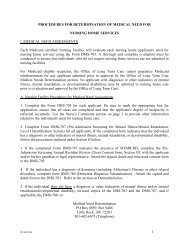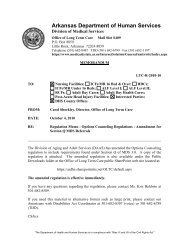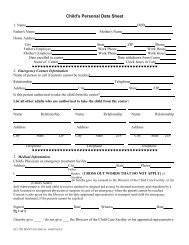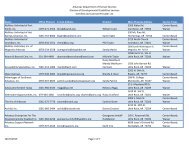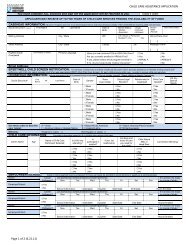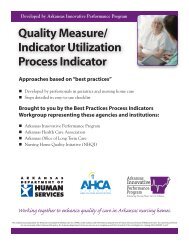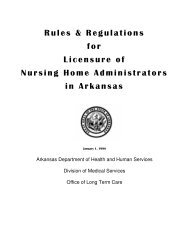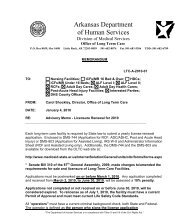rules and regulations for assisted living facilities level ii - Arkansas ...
rules and regulations for assisted living facilities level ii - Arkansas ...
rules and regulations for assisted living facilities level ii - Arkansas ...
Create successful ePaper yourself
Turn your PDF publications into a flip-book with our unique Google optimized e-Paper software.
conducted in accordance with IBC requirements, <strong>and</strong> not as to the door’s<br />
construction type, such as hollow- or solid-core.<br />
The facility shall develop <strong>and</strong> shall comply with a written evacuation plan<br />
approved by the local fire marshal. All new construction shall be readily<br />
accessible <strong>and</strong> useable by persons with physical disabilities including persons<br />
who use wheelchairs. All construction shall comply with the requirements of the<br />
ADA.<br />
Plans shall be submitted to the OLTC in the following stages:<br />
1. Step (1) – Working drawings <strong>and</strong> specifications that shall be prepared so<br />
that clear <strong>and</strong> distinct prints may be obtained; accurate dimensions<br />
including all necessary explanatory notes, schedules <strong>and</strong> legends.<br />
Working drawings shall be complete <strong>and</strong> adequate <strong>for</strong> contract purposes.<br />
Separate drawings shall be prepared <strong>for</strong> each of the following branches of<br />
work, architectural, structural, mechanical, <strong>and</strong> electrical, <strong>and</strong> shall<br />
include the following:<br />
A. Approved plan showing all new topography, newly established<br />
<strong>level</strong>s <strong>and</strong> grades, existing structures on the site (if any), new<br />
buildings <strong>and</strong> structures, roadways, walks, <strong>and</strong> the extent of the<br />
areas to be seeded. All structures <strong>and</strong> improvements that are to be<br />
removed under the construction contract shall be shown. A print<br />
of the survey shall be included with the working drawings;<br />
B. Plan of each floor <strong>and</strong> roof;<br />
C. Elevations of each facade;<br />
D. Sections through building;<br />
E. Scale <strong>and</strong> full size details as necessary to properly indicate portions<br />
of the work;<br />
F. Schedule of finishes.<br />
2. Step (2) – Equipment Drawings: Large-scale drawings of typical <strong>and</strong><br />
special rooms indicating all fixed equipment <strong>and</strong> major items of furniture<br />
<strong>and</strong> movable equipment.<br />
3. Step (3) – Structural Drawings:<br />
A. Plans of foundations, floors, roofs <strong>and</strong> all intermediate <strong>level</strong>s shall<br />
show a complete design with sizes, sections, <strong>and</strong> the relative<br />
98<br />
Assisted Living Facilities Level II R. 08/01/11


