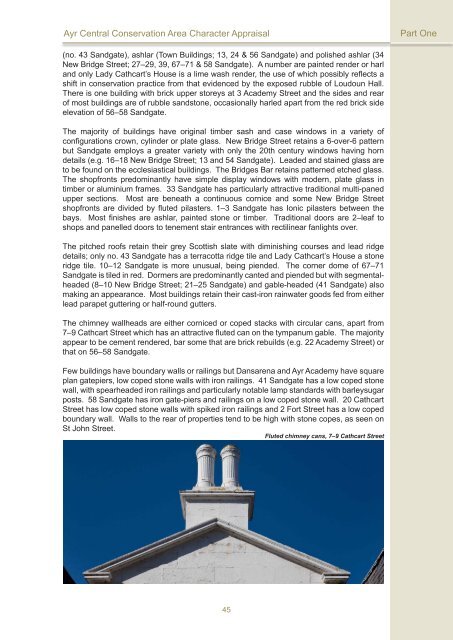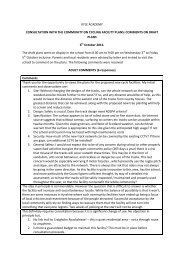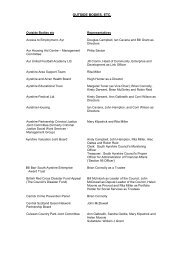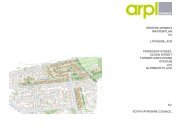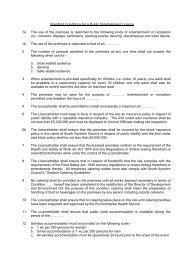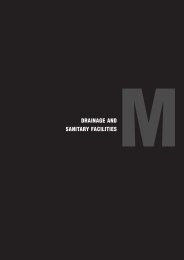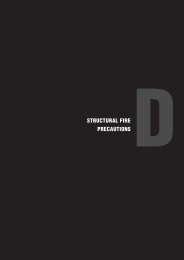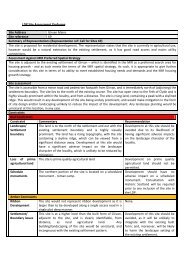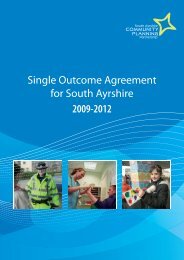Ayr Central Conservation Area Character Appraisal - South Ayrshire ...
Ayr Central Conservation Area Character Appraisal - South Ayrshire ...
Ayr Central Conservation Area Character Appraisal - South Ayrshire ...
You also want an ePaper? Increase the reach of your titles
YUMPU automatically turns print PDFs into web optimized ePapers that Google loves.
<strong>Ayr</strong> <strong>Central</strong> <strong>Conservation</strong> <strong>Area</strong> <strong>Character</strong> <strong>Appraisal</strong><br />
Part One<br />
(no. 43 Sandgate), ashlar (Town Buildings; 13, 24 & 56 Sandgate) and polished ashlar (34<br />
New Bridge Street; 27–29, 39, 67–71 & 58 Sandgate). A number are painted render or harl<br />
and only Lady Cathcart’s House is a lime wash render, the use of which possibly reflects a<br />
shift in conservation practice from that evidenced by the exposed rubble of Loudoun Hall.<br />
There is one building with brick upper storeys at 3 Academy Street and the sides and rear<br />
of most buildings are of rubble sandstone, occasionally harled apart from the red brick side<br />
elevation of 56–58 Sandgate.<br />
The majority of buildings have original timber sash and case windows in a variety of<br />
configurations crown, cylinder or plate glass. New Bridge Street retains a 6-over-6 pattern<br />
but Sandgate employs a greater variety with only the 20th century windows having horn<br />
details (e.g. 16–18 New Bridge Street; 13 and 54 Sandgate). Leaded and stained glass are<br />
to be found on the ecclesiastical buildings. The Bridges Bar retains patterned etched glass.<br />
The shopfronts predominantly have simple display windows with modern, plate glass in<br />
timber or aluminium frames. 33 Sandgate has particularly attractive traditional multi-paned<br />
upper sections. Most are beneath a continuous cornice and some New Bridge Street<br />
shopfronts are divided by fluted pilasters. 1–3 Sandgate has Ionic pilasters between the<br />
bays. Most finishes are ashlar, painted stone or timber. Traditional doors are 2–leaf to<br />
shops and panelled doors to tenement stair entrances with rectilinear fanlights over.<br />
The pitched roofs retain their grey Scottish slate with diminishing courses and lead ridge<br />
details; only no. 43 Sandgate has a terracotta ridge tile and Lady Cathcart’s House a stone<br />
ridge tile. 10–12 Sandgate is more unusual, being piended. The corner dome of 67–71<br />
Sandgate is tiled in red. Dormers are predominantly canted and piended but with segmentalheaded<br />
(8–10 New Bridge Street; 21–25 Sandgate) and gable-headed (41 Sandgate) also<br />
making an appearance. Most buildings retain their cast-iron rainwater goods fed from either<br />
lead parapet guttering or half-round gutters.<br />
The chimney wallheads are either corniced or coped stacks with circular cans, apart from<br />
7–9 Cathcart Street which has an attractive fluted can on the tympanum gable. The majority<br />
appear to be cement rendered, bar some that are brick rebuilds (e.g. 22 Academy Street) or<br />
that on 56–58 Sandgate.<br />
Few buildings have boundary walls or railings but Dansarena and <strong>Ayr</strong> Academy have square<br />
plan gatepiers, low coped stone walls with iron railings. 41 Sandgate has a low coped stone<br />
wall, with spearheaded iron railings and particularly notable lamp standards with barleysugar<br />
posts. 58 Sandgate has iron gate-piers and railings on a low coped stone wall. 20 Cathcart<br />
Street has low coped stone walls with spiked iron railings and 2 Fort Street has a low coped<br />
boundary wall. Walls to the rear of properties tend to be high with stone copes, as seen on<br />
St John Street.<br />
Fluted chimney cans, 7–9 Cathcart Street<br />
45


