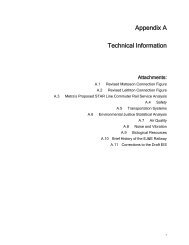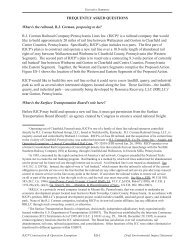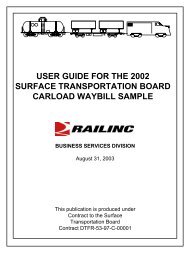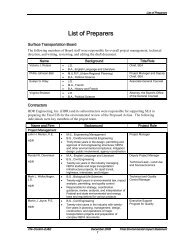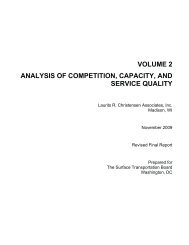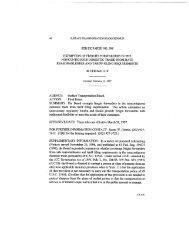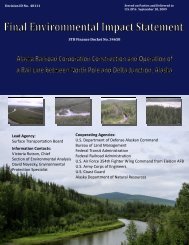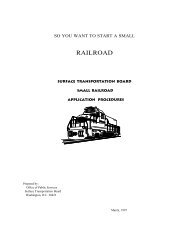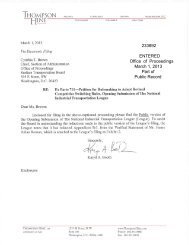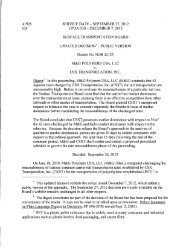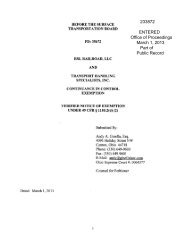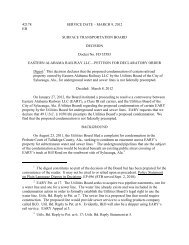Norfolk Southern/Conrail Rail ConnectionâBucyrus, Ohio - Surface ...
Norfolk Southern/Conrail Rail ConnectionâBucyrus, Ohio - Surface ...
Norfolk Southern/Conrail Rail ConnectionâBucyrus, Ohio - Surface ...
You also want an ePaper? Increase the reach of your titles
YUMPU automatically turns print PDFs into web optimized ePapers that Google loves.
Table 1-1<br />
Design Specifications for the Bucyrus, <strong>Ohio</strong> Connection<br />
Maximum curvature<br />
Maximum grade<br />
Minimum weight of rail<br />
Tie lengths<br />
10 degrees, 0 minutes<br />
0.90 percent<br />
136 pounds per yard<br />
8 feet, 6 inches<br />
Grade of ties 4 and 5<br />
Ties per mile 3,168<br />
Ballast depth<br />
Minimum subballast depth<br />
Minimum subgrade width<br />
Minimum depth of ditches<br />
Maximum side slopes<br />
Maximum cut<br />
Maximum fill<br />
12 inches<br />
12 inches<br />
32 feet<br />
1 foot, 0 inches<br />
2 horizontal : 1 vertical<br />
4.1 feet<br />
5.3 feet<br />
The width of the new right-of-way for the proposed connection would be approximately 40 feet. The<br />
proposed additional track would be centered on the right-of-way. On the <strong>Conrail</strong> right-of-way, the<br />
proposed track would be parallel to and spaced at a perpendicular distance of 15 feet from centerline<br />
to centerline for approximately 1,000 feet and then would connect with the <strong>Conrail</strong> line 200 feet west<br />
of Whetstone Street.<br />
The proposed connection would not cross any streams or wetlands, nor would any residences need to<br />
be removed as a result of the proposed project. NS would need to acquire rights to cross three properties<br />
and remove structures and materials associated with the Quinn Brothers Construction Company (which<br />
leases two of the properties and occupies all three). The structures that would be removed include the<br />
company office (a one-story frame building located in the construction yard) and a warehouse (the<br />
former T&OC freight depot).<br />
The proposed connection would cross Rensselaer Street and East Warren Street. The existing East<br />
Warren Street NS at-grade crossing would be expanded to accommodate the proposed track, and the<br />
crossing protection would be upgraded to include gates and flashing lights. A new at-grade crossing<br />
would be constructed at Rensselaer Street approximately 300 feet east of the existing NS crossing on<br />
Rensselaer Street. Protective devices at both the existing NS crossing and the new proposed crossing<br />
would include gates and flashing lights.<br />
The exact labor force required and the duration of construction have not been determined, but the<br />
project is expected to require 10 to 15 people and three to six months to complete. It is expected that<br />
the work would be done during normal working hours. Borrow material for the project would be<br />
1-4




