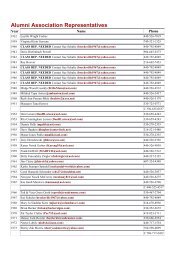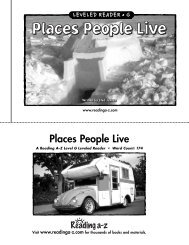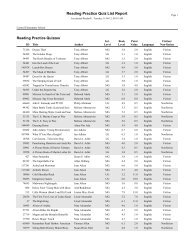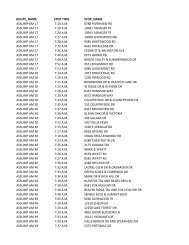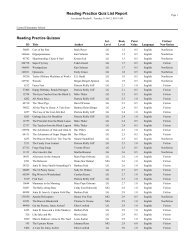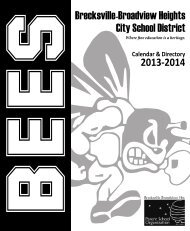Options Book - Brecksville-Broadview Heights City Schools
Options Book - Brecksville-Broadview Heights City Schools
Options Book - Brecksville-Broadview Heights City Schools
You also want an ePaper? Increase the reach of your titles
YUMPU automatically turns print PDFs into web optimized ePapers that Google loves.
Architectural CAD<br />
Course Number: 6541<br />
Course Length: year<br />
Credits: 1.0<br />
Periods/Week: 5<br />
Fee: $10.00<br />
Open To: sophomores, juniors, seniors<br />
This is an Architectural CAD (Computer Assisted Design)<br />
course for those students interested in residential<br />
and commercial design. The student will use a software<br />
program to draw a complete set of working drawings<br />
for both a residential and commercial building. Areas<br />
covered will be home designs, site preparations, cost<br />
worksheets, research sheets, housing ratios, future<br />
family profiles, redesign assignments, foundation<br />
plans, floor plans, electrical plans, elevations, door<br />
and window schedules, and site plans. The course will<br />
also include model construction using bleach and foam<br />
board of student designed buildings.<br />
Prerequisite: Engineering CAD 1<br />
95



