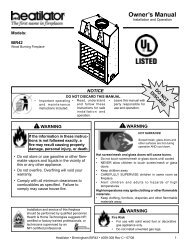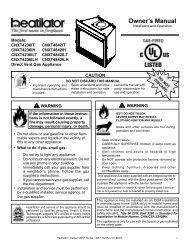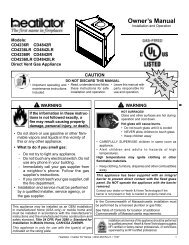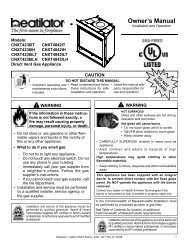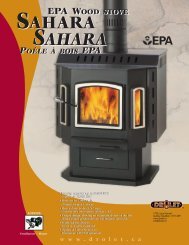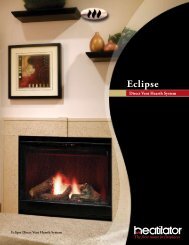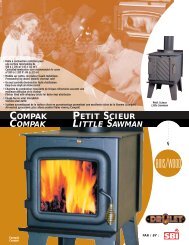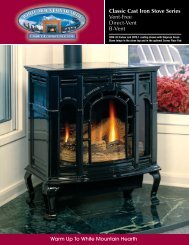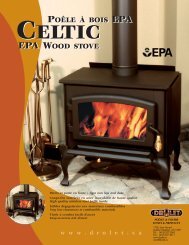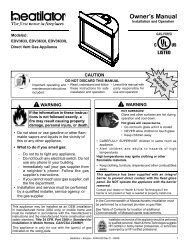BRAVO Install Manual - At Andiron Fireplace Shop
BRAVO Install Manual - At Andiron Fireplace Shop
BRAVO Install Manual - At Andiron Fireplace Shop
You also want an ePaper? Increase the reach of your titles
YUMPU automatically turns print PDFs into web optimized ePapers that Google loves.
5<br />
Vent Information and Diagrams<br />
A. Vent Table Key<br />
The abbreviations listed in this vent table key are used in<br />
the vent diagrams.<br />
Symbol<br />
V1<br />
V2<br />
Description<br />
First section (closest to appliance of vertical length<br />
Second section of vertical length<br />
Vertical<br />
12 in.<br />
8-1/2 in.<br />
H1<br />
First section (closest to appliance) of horizontal length<br />
8-1/2 in.<br />
H2<br />
Second section of horizontal length<br />
B. Use of Elbows<br />
WARNING<br />
Fire Hazard.<br />
Explosion Risk.<br />
Asphyxiation Risk.<br />
Do NOT connect this gas appliance to a<br />
chimney fl ue serving a separate solid-fuel or<br />
gas burning appliance.<br />
• Vent this appliance directly outside.<br />
• Use separate vent system for this appliance.<br />
May impair safe operation of this appliance or<br />
other appliances connected to the fl ue.<br />
CAUTION<br />
ALL vent confi guration specifi cations MUST be followed.<br />
• This product is tested and listed to these<br />
specifi cations.<br />
• Appliance performance will suffer if specifi cations are<br />
not followed.<br />
Diagonal runs have both vertical and horizontal vent aspects<br />
when calculating the effects. Use the rise for the<br />
vertical aspect and the run for the horizontal aspect (see<br />
Figure 5.1).<br />
Two 45 0 elbows may be used in place of one 90 0 elbow. On<br />
45 0 runs, one foot of diagonal is equal to 8.5 inches horizontal<br />
run and 8.5 inches vertical run. A length of straight<br />
pipe is allowed between two 45 0 elbows (see Figure 5.1).<br />
Figure 5.1<br />
C. Measuring Standards<br />
Vertical and horizontal measurements listed in the vent<br />
diagrams were made using the following standards.<br />
1. Pipe measurements are shown using the effective length<br />
of pipe (see Figure 5.2).<br />
2. Measurements are made from the appliance outer wrap,<br />
not from the standoffs.<br />
3. Horizontal terminations are measured to the outside<br />
mounting surface (flange of termination cap) (see Figure<br />
4.1).<br />
4. Vertical terminations are measured to bottom of termination<br />
cap.<br />
5. Horizontal pipe installed level with no rise.<br />
Figure 5.2<br />
Horizontal<br />
Effective<br />
Height/Length<br />
DVP Pipe Effective Length<br />
Pipe<br />
Length/<br />
Inches<br />
DVP4 4<br />
DVP6 6<br />
DVP12 12<br />
DVP24 24<br />
DVP36 36<br />
DVP48 48<br />
DVP6A 3 to 6<br />
DVP12A 3 to 12<br />
DVP12MI 3 to 12<br />
DVP24MI 3 to 24<br />
12<br />
Heat & Glo • Bravo • 704-902 Rev. D • 5/08



