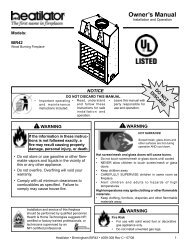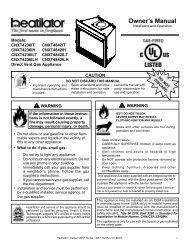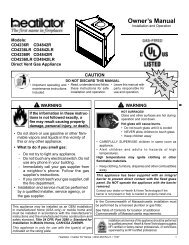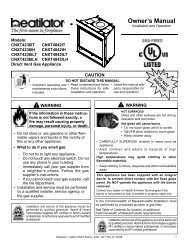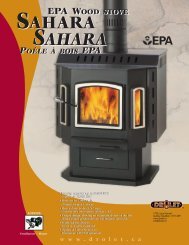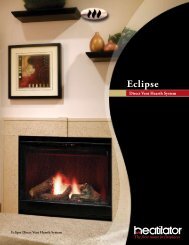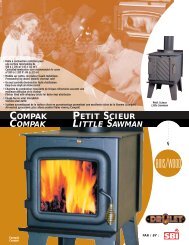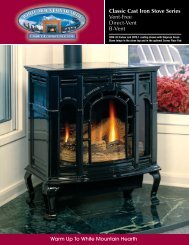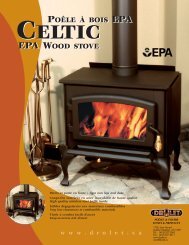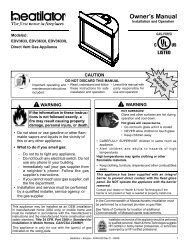BRAVO Install Manual - At Andiron Fireplace Shop
BRAVO Install Manual - At Andiron Fireplace Shop
BRAVO Install Manual - At Andiron Fireplace Shop
You also want an ePaper? Increase the reach of your titles
YUMPU automatically turns print PDFs into web optimized ePapers that Google loves.
16<br />
Reference Materials<br />
A. Appliance Dimension Diagram<br />
Dimensions are actual appliance dimensions. Use for reference only. For framing dimensions and clearances refer to Section 3.<br />
L<br />
K<br />
Ø J<br />
I<br />
M<br />
A<br />
ELECTRICAL<br />
ACCESS<br />
H<br />
N<br />
GAS LINE<br />
ACCESS<br />
B<br />
C<br />
D<br />
G<br />
O<br />
P<br />
E<br />
F<br />
Location Inches Millimeters<br />
A 34-3/8 875<br />
B 43-1/2 1104<br />
C 6-1/8 157<br />
D 3 77<br />
E* 9-3/8 237<br />
F* 27-3/4 706<br />
G 40 1015<br />
H* 24-3/4 628<br />
Location Inches Millimeters<br />
I* 8-1/4 209<br />
J 8 203<br />
K 12-1/8 308<br />
L 6 154<br />
M 46-3/4 187<br />
N 86-3/4 2203<br />
O 2-7/8 74<br />
P* 7-3/8 188<br />
*All dimensions in the front to back direction are taken<br />
from the 1/2 inch standoffs on the front face of the unit.<br />
Figure 16.1<br />
Appliance Dimensions<br />
48<br />
Heat & Glo • Bravo • 704-902 Rev. D • 5/08



