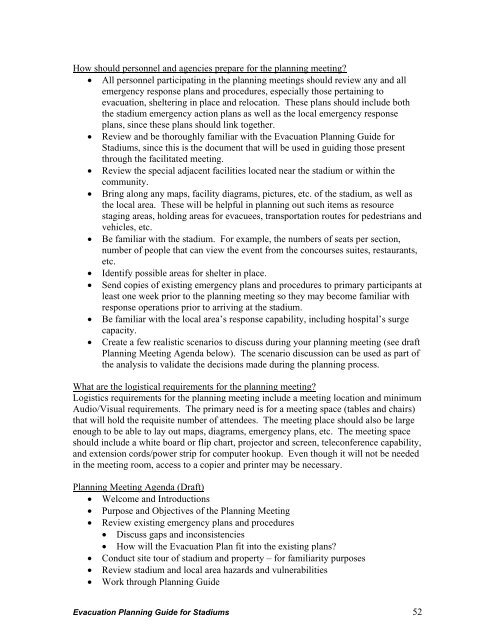Evacuation Planning Guide for Stadiums
Evacuation Planning Guide for Stadiums
Evacuation Planning Guide for Stadiums
Create successful ePaper yourself
Turn your PDF publications into a flip-book with our unique Google optimized e-Paper software.
How should personnel and agencies prepare <strong>for</strong> the planning meeting?<br />
• All personnel participating in the planning meetings should review any and all<br />
emergency response plans and procedures, especially those pertaining to<br />
evacuation, sheltering in place and relocation. These plans should include both<br />
the stadium emergency action plans as well as the local emergency response<br />
plans, since these plans should link together.<br />
• Review and be thoroughly familiar with the <strong>Evacuation</strong> <strong>Planning</strong> <strong>Guide</strong> <strong>for</strong><br />
<strong>Stadiums</strong>, since this is the document that will be used in guiding those present<br />
through the facilitated meeting.<br />
• Review the special adjacent facilities located near the stadium or within the<br />
community.<br />
• Bring along any maps, facility diagrams, pictures, etc. of the stadium, as well as<br />
the local area. These will be helpful in planning out such items as resource<br />
staging areas, holding areas <strong>for</strong> evacuees, transportation routes <strong>for</strong> pedestrians and<br />
vehicles, etc.<br />
• Be familiar with the stadium. For example, the numbers of seats per section,<br />
number of people that can view the event from the concourses suites, restaurants,<br />
etc.<br />
• Identify possible areas <strong>for</strong> shelter in place.<br />
• Send copies of existing emergency plans and procedures to primary participants at<br />
least one week prior to the planning meeting so they may become familiar with<br />
response operations prior to arriving at the stadium.<br />
• Be familiar with the local area’s response capability, including hospital’s surge<br />
capacity.<br />
• Create a few realistic scenarios to discuss during your planning meeting (see draft<br />
<strong>Planning</strong> Meeting Agenda below). The scenario discussion can be used as part of<br />
the analysis to validate the decisions made during the planning process.<br />
What are the logistical requirements <strong>for</strong> the planning meeting?<br />
Logistics requirements <strong>for</strong> the planning meeting include a meeting location and minimum<br />
Audio/Visual requirements. The primary need is <strong>for</strong> a meeting space (tables and chairs)<br />
that will hold the requisite number of attendees. The meeting place should also be large<br />
enough to be able to lay out maps, diagrams, emergency plans, etc. The meeting space<br />
should include a white board or flip chart, projector and screen, teleconference capability,<br />
and extension cords/power strip <strong>for</strong> computer hookup. Even though it will not be needed<br />
in the meeting room, access to a copier and printer may be necessary.<br />
<strong>Planning</strong> Meeting Agenda (Draft)<br />
• Welcome and Introductions<br />
• Purpose and Objectives of the <strong>Planning</strong> Meeting<br />
• Review existing emergency plans and procedures<br />
• Discuss gaps and inconsistencies<br />
• How will the <strong>Evacuation</strong> Plan fit into the existing plans?<br />
• Conduct site tour of stadium and property – <strong>for</strong> familiarity purposes<br />
• Review stadium and local area hazards and vulnerabilities<br />
• Work through <strong>Planning</strong> <strong>Guide</strong><br />
<strong>Evacuation</strong> <strong>Planning</strong> <strong>Guide</strong> <strong>for</strong> <strong>Stadiums</strong> 52


