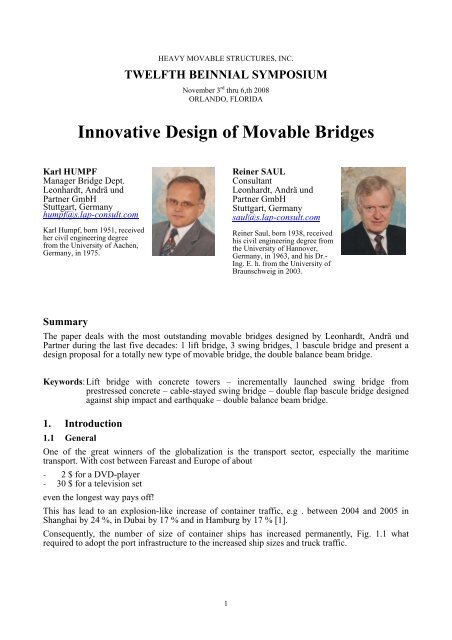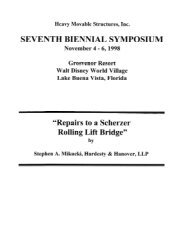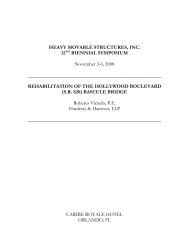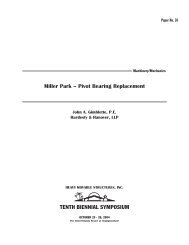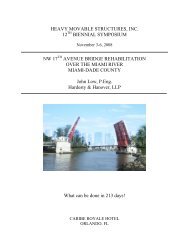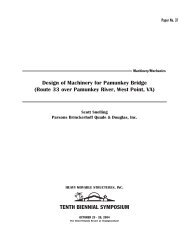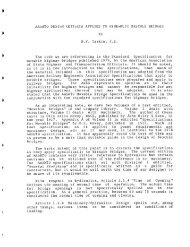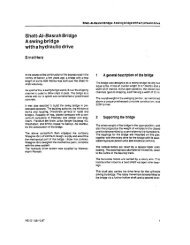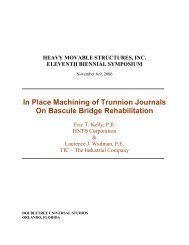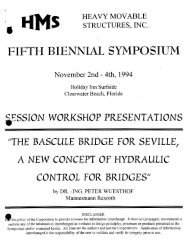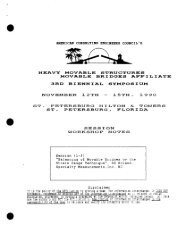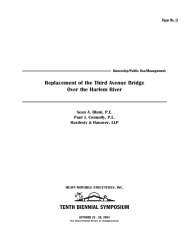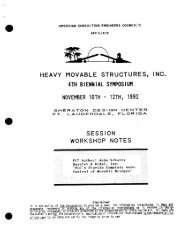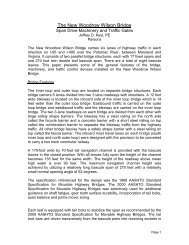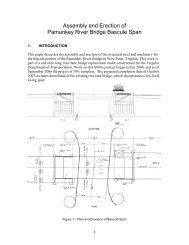Innovative Design of Movable Bridges - Heavy Movable Structures ...
Innovative Design of Movable Bridges - Heavy Movable Structures ...
Innovative Design of Movable Bridges - Heavy Movable Structures ...
Create successful ePaper yourself
Turn your PDF publications into a flip-book with our unique Google optimized e-Paper software.
HEAVY MOVABLE STRUCTURES, INC.<br />
TWELFTH BEINNIAL SYMPOSIUM<br />
November 3 rd thru 6,th 2008<br />
ORLANDO, FLORIDA<br />
<strong>Innovative</strong> <strong>Design</strong> <strong>of</strong> <strong>Movable</strong> <strong>Bridges</strong><br />
Karl HUMPF<br />
Manager Bridge Dept.<br />
Leonhardt, Andrä und<br />
Partner GmbH<br />
Stuttgart, Germany<br />
humpf@s.lap-consult.com<br />
Karl Humpf, born 1951, received<br />
her civil engineering degree<br />
from the University <strong>of</strong> Aachen,<br />
Germany, in 1975.<br />
Reiner SAUL<br />
Consultant<br />
Leonhardt, Andrä und<br />
Partner GmbH<br />
Stuttgart, Germany<br />
saul@s.lap-consult.com<br />
Reiner Saul, born 1938, received<br />
his civil engineering degree from<br />
the University <strong>of</strong> Hannover,<br />
Germany, in 1963, and his Dr.-<br />
Ing. E. h. from the University <strong>of</strong><br />
Braunschweig in 2003.<br />
Summary<br />
The paper deals with the most outstanding movable bridges designed by Leonhardt, Andrä und<br />
Partner during the last five decades: 1 lift bridge, 3 swing bridges, 1 bascule bridge and present a<br />
design proposal for a totally new type <strong>of</strong> movable bridge, the double balance beam bridge.<br />
Keywords: Lift bridge with concrete towers – incrementally launched swing bridge from<br />
prestressed concrete – cable-stayed swing bridge – double flap bascule bridge designed<br />
against ship impact and earthquake – double balance beam bridge.<br />
1. Introduction<br />
1.1 General<br />
One <strong>of</strong> the great winners <strong>of</strong> the globalization is the transport sector, especially the maritime<br />
transport. With cost between Fareast and Europe <strong>of</strong> about<br />
- 2 $ for a DVD-player<br />
- 30 $ for a television set<br />
even the longest way pays <strong>of</strong>f!<br />
This has lead to an explosion-like increase <strong>of</strong> container traffic, e.g . between 2004 and 2005 in<br />
Shanghai by 24 %, in Dubai by 17 % and in Hamburg by 17 % [1].<br />
Consequently, the number <strong>of</strong> size <strong>of</strong> container ships has increased permanently, Fig. 1.1 what<br />
required to adopt the port infrastructure to the increased ship sizes and truck traffic.<br />
1
Fig. 1.1: Development <strong>of</strong> Container Ships<br />
As in many cases high-level bridges in ports are unfeasible, this development has lead to a<br />
renaissance <strong>of</strong> movable bridges.<br />
1.2 Short description <strong>of</strong> movable bridge types<br />
1.2.1 Lift bridges<br />
Lift bridges are suitable for big spans, but their clearance is limited by the lift-towers which – even<br />
when the bridge is closed – have a great impact onto the environment, Fig. 1.2. The cables linking<br />
the bridge and the counterweights suffer from a rather important wear.<br />
Fig. 1.2: Kattwyk Liftbridge at Hamburg<br />
2
1.2.2 Swing bridges<br />
Swing bridges are also suitable for big spans and do not limit the clearance. The biggest bridge <strong>of</strong><br />
this type crosses the Suez-canal at El Ferdan with a free span <strong>of</strong> about 300 m, Fig. 1.3.<br />
Fig. 1.3: Swing bridge across the Suez-canal at El Ferdan<br />
Disadvantages <strong>of</strong> swing bridges are<br />
- when opened they occupy the embankment over a length <strong>of</strong> about half their span<br />
- for geometrical reasons it is impossible to have separated bridges for railway and highway in<br />
close vicinity.<br />
1.2.3 Bascule bridges<br />
Bascule bridges may have a single flap or<br />
double flaps and are also adequate for big spans<br />
without limiting the clearance. The connection<br />
between the two flaps may transmit shear forces<br />
only or shear and bending.<br />
For rather big heights above the water the<br />
counterweight may be attached to the rear arm<br />
as a pendulum, Fig. 1.4, for reduced heights it<br />
has to be integrated to it, Fig. 1.5.<br />
Fig. 1.4: Bascule bridge with hang on<br />
counterweight: Bridge across the bay <strong>of</strong> Cadiz<br />
Fig. 1.5:Bascule bridge with counterweight integrated into the rear arm: Galata Bridge at Istanbul<br />
(see also point 4).<br />
3
1.2.4 Balance beam bridges<br />
Draw bridges, the precursors <strong>of</strong> bascule bridges, are most probably the oldest type <strong>of</strong> movable<br />
bridge, Fig. 1.6. Compared to bascule bridges they have<br />
- the advantage <strong>of</strong> rather simple piers and a high architectural potential, Fig. 1.7.<br />
- the disadvantage that they permit rather reduced spans only.<br />
Fig. 1.6: Drawbridge at Kappeln / Netherlands<br />
Fig. 1.7: Diffené Bridge at Mannheim<br />
1.3 Outlook onto the paper<br />
The paper deals with the most outstanding movable bridges designed by Leonhardt, Andrä und<br />
Partner during the last five decades: one lift bridge, three swing bridges and one bascule bridge; and<br />
with a design proposal for a double balance beam bridge.<br />
2. Lift bridge with concrete towers: Guaiba River Bridge at Porto Allegre,<br />
Brazil (1954 – 1960) [2]<br />
2.1 General<br />
This bridge has a total length <strong>of</strong> 5665 m. It consists <strong>of</strong><br />
- a 2013 m long access bridge and a flyover, linking roads parallel to the river with the road<br />
crossing it<br />
- the bridge across the Guaiba river properly speaking, with a total length <strong>of</strong> 777 m. Its main span,<br />
with a clear span <strong>of</strong> 50 m and a clearance <strong>of</strong> 40 m, is designed as lift bridge<br />
- the 344 m long bridge across the Furado Grande river<br />
- the 774 m long bridge across the Saco Alamôa bay<br />
- the bridge across the Jacui river, with a total length <strong>of</strong> 1757 m and a main opening <strong>of</strong> 50 x 20 m.<br />
With exception <strong>of</strong> the lift bridge, the entire bridge is from prestressed concrete, with regular spans<br />
<strong>of</strong> 43 m above water and 21,5 m over land.<br />
2.2 The lift bridge<br />
2.2.1 General<br />
The lift bridge has a free span <strong>of</strong> 50 m and a clearance above the low water level <strong>of</strong><br />
- 13,5 m under service<br />
- 40 m when opened,<br />
the lifting height is, hence, 26,5 m.<br />
It consists basically <strong>of</strong><br />
- the bridge deck, a steel bridge with orthotropic plate and<br />
- the 4 rounded towers from reinforced concrete, which hoist (and hide) the concrete<br />
counterweights and the machinery.<br />
By this design <strong>of</strong> the towers, the <strong>of</strong>ten ugly appearance <strong>of</strong> lift bridges is avoided, Fig. 2.1.<br />
4
a<br />
b<br />
Fig. 2.1: The finished lift bridge: a) under service, b) opened to a major ship<br />
2.2.2 Bridge deck<br />
The bridge deck has a span <strong>of</strong> 55,8 m and<br />
- the four lane roadway 16,00 m<br />
- the walkways 2 x 1,15 m 2,30 m<br />
18,30 m<br />
The distance <strong>of</strong> the main girders is 13 m and the 2 cantilevers are 2,65 m long, Fig. 2.2<br />
Fig. 2.2: Section <strong>of</strong> the bridge deck<br />
The orthotropic deck consists <strong>of</strong><br />
- the deck plate with a thickness <strong>of</strong> 12 mm<br />
- the bulb-shaped longitudinal ribs with a distance <strong>of</strong> 310 mm and a depth <strong>of</strong> 160 m<br />
- the narrowly spaced (d = 1,65 m) cross-girders with a depth <strong>of</strong> 640 mm corresponding to 1/20<br />
<strong>of</strong> their span<br />
- the 60 mm thick asphalt layer.<br />
The main girders have a depth – as the approach viaducts – <strong>of</strong> 2,64 m corresponding to 1/21 <strong>of</strong> their<br />
span. They are stiffened by vertical stiffeners on their outside only, and are, hence, an early<br />
application <strong>of</strong> the tension field theory.<br />
The weight <strong>of</strong> the steel structure is 381 t corresponding to 360 kg/m², the total weight <strong>of</strong> the bridge<br />
deck is 540 t.<br />
5
2.2.3 Tower and piers<br />
The towers and piers have a total height <strong>of</strong> 48,2 m above the lowest water level. They consist <strong>of</strong>,<br />
Fig. 2.3,<br />
- the four free-standing towers, with a distance <strong>of</strong> 51,8 m in the longitudinal and 18,6 m in the<br />
transverse direction and a height <strong>of</strong> 35 m. They have overall dimensions <strong>of</strong> 4 x 4 m and are<br />
rounded on their outer faces. Their walls parallel to the bridge axis are 300 mm thick, the other<br />
walls 250 mm.<br />
The towers surround the counterweight Ø 3 m x 6 m <strong>of</strong> heavy weight concrete.<br />
- the 11,6 m high piers connecting the towers underneath the bridge deck. They have two walls<br />
with a distance <strong>of</strong> 3,0 m and a thickness <strong>of</strong> 250 mm.<br />
- the 28,4 m x 4,9 m x 2,0 m pile caps<br />
- a total <strong>of</strong> 66 driven piles Ø 0,52 m per pier, system Franki.<br />
Fig. 2.3: Towers and piers<br />
6
2.2.4 Mechanical installations<br />
The wheels for turning around the cables – connecting the bridge deck and the counterweights –<br />
and the entire machinery at the top are also included into the towers. What improves the esthetical<br />
appearance <strong>of</strong> the bridge substantially.<br />
The hoisting and lowering <strong>of</strong> the bridge deck are controlled from a cabin on the outside <strong>of</strong> one <strong>of</strong><br />
the towers, Fig. 2.1 a.<br />
3. Swing bridge 1: The prestressed concrete bridge across the Shatt-Al-Arab,<br />
Iraq (1972 – 1978) [3]<br />
3.1 General<br />
The bridge across the Shatt-Al-Arab consists <strong>of</strong>, Fig. 3.1,<br />
- the western section, with a total length <strong>of</strong> 331,75 m<br />
- the eastern section, with a total length <strong>of</strong> 430,15 m<br />
- a viaduct linking the main bridge to the Sindibad island.<br />
Fig. 3.1: General Layout<br />
The centre part <strong>of</strong> the western section is a swing bridge with a total length <strong>of</strong> 67 m, giving space to<br />
two shipping channels <strong>of</strong> 23 m each.<br />
The mainbridge has regular spans <strong>of</strong> 46,9 m and a width <strong>of</strong> 21 m; the viaduct has regular spans <strong>of</strong><br />
28 m and a width <strong>of</strong> 10,75 m.<br />
The entire bridge deck – including the swing bridge – is from prestressed concrete.<br />
The main bridge has been built by incremental launching, with a unit length <strong>of</strong> 15,63 m<br />
corresponding to 1/3 <strong>of</strong> the regular span. With respect to this construction procedure, its depth is<br />
3,65 m corresponding to 1/12,8 <strong>of</strong> the regular span.<br />
7
3.2 The swing bridge<br />
3.2.1 Bridge deck<br />
The a swing bridge has two cantilevers <strong>of</strong> 33,5 m each, Fig. 3.2 a.<br />
b<br />
Fig. 3.2: Swing bridge: a) Layout, b) Prestressing<br />
8
The cross-section consists <strong>of</strong><br />
- a trapezoidal box girder with a width <strong>of</strong> 7 m at its bottom and 10,5 m at the top<br />
- two 5,25 m wide cantilevers.<br />
The bridge deck is prestressed in the longitudinal as well as in the transverse direction, Fig. 3.2b.<br />
For the launching, continuity tendons were introduced at both bridge ends which were cut after the<br />
bridge had reached its final position.<br />
3.2.2 Main pier<br />
The main pier consists, Fig. 3.3a, <strong>of</strong><br />
- the massive pier table square 12,8 m<br />
- the hollow shaft square 6,5 m, with a wall thickness <strong>of</strong> 1,0 m<br />
- the 2,0 m thick pile cap<br />
- 16 drilled piles Ø 2 m with a length <strong>of</strong> about 40 m.<br />
The pier table is heavily prestressed, Fig. 3.3b.<br />
The bridge deck rests at the pier on a turning circle with a radius <strong>of</strong> 10 m, Fig. 3.3c.<br />
a<br />
b<br />
c<br />
Fig. 3.3:Main pier: Layout, b)Prestressing <strong>of</strong> the pier table, c) Turning circle<br />
9
3.2.3 Joint to the fixed part<br />
The swing bridge is locked to the fixed part<br />
by locking devices which can be retracted in<br />
order to facilitate the opening <strong>of</strong> the bridge,<br />
Fig. 3.4a.<br />
The circular expansion joint is open, with a<br />
gap <strong>of</strong> 30 mm, Fig. 3.4b.<br />
a<br />
b<br />
Fig. 3.4: Joint to the fixed part: a) Locking<br />
device, b) expansion joint<br />
4. Swing bridge 2: Cable-Stayed Bridge in the Port <strong>of</strong> Barcelona, Spain (1997)<br />
[4]<br />
4.1 Introduction<br />
This bridge was the first <strong>of</strong> quite a number <strong>of</strong> movable bridges built during the last decade in the<br />
ports <strong>of</strong> Spain with the aim <strong>of</strong> adapting these ports to the needs <strong>of</strong> modern ship traffic.<br />
The tender design asked for a double flap bascule bridge with a free span <strong>of</strong> 85 m, Fig. 4.1. This<br />
span is small for the design ship – 20.000 dwt, L = 250 m, W = 35 m, sailing at 2,2 m/s – but left<br />
the main piers – founded on piles – in the water and, hence, exposed to ship impact.<br />
Leonhardt, Andrä und Partner GmbH, Stuttgart, prepared for a JV <strong>of</strong> Spanish contractors an<br />
alternative design as swing bridge. The main aim <strong>of</strong> this design was to avoid the expensive piers in<br />
the water and thereby increase the safety <strong>of</strong> navigation.<br />
Unfortunately, this alternative was not selected for construction. Nevertheless, for ease <strong>of</strong> grammar<br />
we use the verb forms corresponding to a built bridge.<br />
4.2 Description <strong>of</strong> the design<br />
4.2.1 Main structural system<br />
The main structure <strong>of</strong> the swing bridge is a cable-stayed bridge with spans <strong>of</strong> 180 m and 75 m and a<br />
single tower with 4 legs, Fig. 4.2. The effective span lengths are reduced by cantilevers <strong>of</strong> the<br />
approach viaducts to 159 m and 68 m respectively. In order to have the permanent loads centralized<br />
with respect to the axis <strong>of</strong> the towers, the steel composite deck <strong>of</strong> the main span is counteracted by a<br />
concrete side span.<br />
In the longitudinal direction, the cables are anchored in regular intervals <strong>of</strong> 17 m, in the transverse<br />
direction at both borders <strong>of</strong> the deck.<br />
10
Fig. 4.1: Tender <strong>Design</strong><br />
4.2.2 Bridge deck<br />
a) Traffic and total width<br />
The bridge deck consists <strong>of</strong><br />
Fig. 4.2: Layout <strong>of</strong> the Alternative<br />
- the two lane roadway 10,00 m<br />
- the walkways and cable anchorage zone 2 x 2,25 4,50 m<br />
14,5 m<br />
11
) Main span<br />
The steel composite bridge deck is built up<br />
from, Fig. 4.3a,<br />
- the 2,3 m deep main girders with a distance<br />
<strong>of</strong> 12,3 m<br />
- the 2,10 m deep cross girders spaced at<br />
4,25 m<br />
- the 225 mm thick roadway slab with an 80<br />
mm thick asphalt layer; in the walkway and<br />
cable anchorage zone, the slab thickness is<br />
500 mm.<br />
- the concrete cable anchorages at the outside<br />
<strong>of</strong> the main girders.<br />
c) Side span, close to the pier<br />
The bridge deck from prestressed concrete is a<br />
plate-beam structure with a depth <strong>of</strong> 2,3 m, Fig.<br />
4.3b.<br />
It consists <strong>of</strong><br />
- the main girders with an outer distance <strong>of</strong><br />
12,3 m and a width <strong>of</strong> 1,75 m to 2,0 m.<br />
- the cross girders with a spacing <strong>of</strong> 8,5 m<br />
- the 600 mm thick slab.<br />
d) Side span, counterweight zone<br />
In this area the bridge deck is a box girder with<br />
outer dimensions <strong>of</strong> 12,3 m x ~3,2 m, Fig. 4.3c.<br />
The box is filled with heavy weight concrete in<br />
order to counteract the long main span.<br />
a<br />
b<br />
c<br />
Fig. 4.3: Cross-sections <strong>of</strong> bridge deck<br />
4.2.3 Tower and pier, Fig. 4.4<br />
a) Towers<br />
The steel towers have a height <strong>of</strong> 67,7 m above the bridge deck. They consist <strong>of</strong> 4 legs with outer<br />
dimensions <strong>of</strong> 1,5 m x 2 m, and are stiffened by 4 cross girders at their top.<br />
The towers are supported by a solid part <strong>of</strong> the bridge deck which is prestressed in the longitudinal<br />
as well as the transverse direction.<br />
b) Pier<br />
The circular pier has an outer diameter <strong>of</strong> 11,2 m, and a wall thickness <strong>of</strong> 400 mm, which is<br />
thickened to 2 m at the top where it hoists the turning table with a diameter <strong>of</strong> 10,8 m.<br />
The pier is founded on fourteen 24 m long drilled piles Ø 2 m and a 3 m thick pile cap.<br />
12
4.2.4 Mechanical equipment<br />
The bridge deck is moved by a vertical axis <strong>of</strong><br />
3 m which takes horizontal forces only and<br />
which can be turned by two hydraulic cylinders,<br />
Fig. 4.5.<br />
4.3 Construction<br />
The bridge was assembled parallel to the<br />
embankment and later turned into its service<br />
position.<br />
Fig. 4.4: Towers and piers<br />
Fig. 4.5: Mechanical equipment<br />
13
5. Swing bridge 3: The railroad bridge across the Sungai Prai River Bridge,<br />
Malaysia (2008 - ) [5]<br />
5.1 Introduction<br />
A double track electrified railway line between Padang Besan and Ipoh crosses the Sungai Prai<br />
River from West to East with two spans <strong>of</strong> 45 m. For a contractor responsible for the construction <strong>of</strong><br />
the complete rail link, LAP prepared concept and tender design services including the mechanical<br />
and electrical elements.<br />
5.2 Description <strong>of</strong> the design<br />
The main structure consists <strong>of</strong> 2 balanced spans composed <strong>of</strong> a steel grid supporting the concrete<br />
slab and two steel sails at the edge as main load carrying members. The deck width is 11 m<br />
resulting together with the steel sails <strong>of</strong> 1 m each in 13 m overall width, Fig. 5.<br />
a<br />
b<br />
Fig. 5 a) Layout, b) Sections<br />
Cross beams <strong>of</strong> 1,40 m depth at 4 m distance carry the traffic loads to the main girders.<br />
The main girders consist <strong>of</strong> a plate girder <strong>of</strong> variable depth between 2 and 12 m, a V-shaped strut in<br />
the axis <strong>of</strong> the central pier and two openings in the web <strong>of</strong> the plate girder. All stiffeners <strong>of</strong> the plate<br />
girders are located at the inner side, providing a smooth outside face <strong>of</strong> the structure.<br />
Supply <strong>of</strong> electricity for the railway can be held independent from the structure with typical posts<br />
and contact wire supports as throughout the railway link.<br />
Below the centre pier all turning equipment and rotational bearings are located in a hollow pier<br />
partially below water.<br />
The centre pivot shaft will provide vertical and horizontal support during the swinging operation.<br />
A hydraulic lift / turn cylinder allows to transmit the torque for slewing and to lower the structure<br />
on bearings for the railway service situation. The pivot shaft is free from loads under service<br />
condition.<br />
14
In the service position the bridge is locked with wedge-shaped end-locks and a rail locking device is<br />
engaged to provide continuity with the rail.<br />
In the open position parallel to the river the bridge is protected by a system <strong>of</strong> guidance steel<br />
structure which keeps the footprint <strong>of</strong> the bridge in open position free from navigation.<br />
6. Double flap bascule bridge: The New Galata Bridge at Istanbul, Turkey<br />
(1985 – 1993) [6]<br />
6.1 Introduction<br />
The New Galata Bridge across the Golden Horn links the quarters <strong>of</strong> Eminönü and Karaköy directly<br />
on site <strong>of</strong> the former steel floating bridge built in 1912.<br />
The 477,45 m long and 42 m wide bridge, Fig. 6.1 and 6.2, consist basically <strong>of</strong> the<br />
- centre bascule bridge with a clearance <strong>of</strong> 80 m and the corresponding bascule bridge piers,<br />
- double deck approach bridges with 8 spans <strong>of</strong> 22,3 m each, with the road and light railway<br />
traffic on the upper deck and shops, restaurants and the like on the lower deck,<br />
- abutments.<br />
In between these 2 x 3 elements and between the bascule bridge piers and their piles, buffer<br />
bearings are provided.<br />
Due to a water depth <strong>of</strong> up to 40 m and poor soil <strong>of</strong> another 40 m, the bridge is founded on driven<br />
or drilled hollow steel piles, with a diameter <strong>of</strong> 2 m, a wall-thickness <strong>of</strong> 20 mm and cathodic<br />
corrosion protection.<br />
Fig. 6.1 General Layout<br />
Fig. 6.2 The Finished Bridge<br />
15
6.2 <strong>Design</strong><br />
6.2.1 Bascule Bridge<br />
The free span <strong>of</strong> 80 m and a total width <strong>of</strong> 42 m render the bascule bridge the world’s largest, Fig.<br />
6.3 and 6.4. The total length <strong>of</strong> the flaps, 54,5 m each, is divided by the axis <strong>of</strong> rotation into<br />
2 cantilevers <strong>of</strong> 42,8 m and 11,7 m.<br />
Fig. 6.3 Bascule Bridge, General Arrangement<br />
Fig. 6.4 Bascule Bridge, Cross-Section<br />
In the design <strong>of</strong> the bascule bridge piers, two contradictory requirements had to be fulfilled: For the<br />
absorption <strong>of</strong> ship impact they had to be stiff and for that <strong>of</strong> earthquake flexible.<br />
This could be achieved by a pier going down to the seabed and founded on 12 piles, which are fixed<br />
to the pier between -13 m and -7,5 m and elastically supported at -32 m, Fig. 6.5. In order to avoid<br />
an overloading <strong>of</strong> the piles – or additional piles – the piers are made hollow. In spite <strong>of</strong> being<br />
exposed to a water pressure <strong>of</strong> up to 35 tons/m², the pier walls are not waterpro<strong>of</strong>ed, but are<br />
reinforced for a crack width <strong>of</strong> w 95 = 0,2 mm.<br />
Fig. 6.5 Bearings at -32 m; a) Layout, b) Load-Displacement Diagram<br />
16
6.2.2 Approach <strong>Bridges</strong><br />
a) Structural <strong>Design</strong><br />
Both decks <strong>of</strong> the approach bridges are 4-fold T-beams with a constant depth <strong>of</strong> about 1,2 m and a<br />
width <strong>of</strong> 3 m, enlarged to 4 m at the piers, Fig. 6.6. The prestressing consists <strong>of</strong> 4 Ø 0,6” St<br />
1570/1770 transversely and 9 tendons, <strong>of</strong> 15 Ø 0,6” St 1570/1770 each, per beam longitudinally.<br />
Fig. 6.6 Approach Bridge<br />
b) Bearings<br />
Bearings for vertical loads are, due to the longitudinal elasticity <strong>of</strong> the piles, needed at the bridge<br />
ends only. In order to keep them out <strong>of</strong> the splash water zone, they support the upper deck only so<br />
that the end walls are tension walls. The displacement <strong>of</strong> these bearings has been sized generously<br />
in order to avoid a dripping down <strong>of</strong> the end spans in case <strong>of</strong> an unforeseen strong longitudinal<br />
earthquake.<br />
Bearing for lateral forces are again at the abutment only; they are designed as Teflon sliding<br />
bearings.<br />
Longitudinal forces are absorbed at both ends <strong>of</strong> the approach bridges by buffer bearings, which are<br />
working under compression only. In order to avoid bending <strong>of</strong> the walls, these bearings are at both<br />
deck levels. The consist <strong>of</strong> rubber discs and have pronounced hysteresis, Fig. 6.7.<br />
Fig. 6.7 Longitudinal Buffer Bearings: a) <strong>Design</strong>, b) Load Displacement Diagram<br />
17
6.2.3 Piles<br />
a) Approach <strong>Bridges</strong> and Abutments<br />
In order to reduce the masses involved into an earthquake and to save costs, the pile shafts are<br />
designed as hollow steel pipes, with an outer diameter <strong>of</strong> 2 m and a wall thickness <strong>of</strong> 20 mm only,<br />
steel quality St 52-3.<br />
b) Bascule Bridge Pier<br />
The piles <strong>of</strong> the bascule bridge pier are filled with tremie concrete B 35 and reinforced in their<br />
upper part. The design <strong>of</strong> these piles as composite columns proved that shear connectors were<br />
needed at both ends only.<br />
6.3 Special aspects <strong>of</strong> dimensioning<br />
6.3.1 Ship Impact<br />
The bridge had to be designed for the head on impact <strong>of</strong> a 8000 dwt ship sailing at 2,5 m/s. The<br />
corresponding impact force is according to the “Nordic Road Council Regulations for Ship Impact”<br />
500 · √ 500 · √8000 · 1,05 40.000 <br />
As a consequence <strong>of</strong> an eventual ship impact,<br />
the loss <strong>of</strong> buoyancy <strong>of</strong> the upper or lower part<br />
<strong>of</strong> the pier due to breaching had also to be<br />
considered. As the bascule bridge could, <strong>of</strong><br />
course, not be designed against ship impact, two<br />
worst case scenarios were investigated, Fig. 6.8:<br />
- formation <strong>of</strong> a hinge in front <strong>of</strong> the pier,<br />
- loss <strong>of</strong> a flap between this hinge and the<br />
centre.<br />
These scenarios did not lead to a loss <strong>of</strong> the<br />
other flap or the rear arm with the counterweight<br />
respectively.<br />
Fig. 6.8 Worst Case Scenarios<br />
6.3.2 Earthquake Analysis<br />
a) General<br />
For the check <strong>of</strong> the safety under earthquakes, two methods were used. In a first step, a responsespectrum<br />
analysis was performed, assuming that the 2 x 3 = 6 elements <strong>of</strong> the bridge are completely<br />
independent in the longitudinal direction. In order to determine the displacements <strong>of</strong> bearings and<br />
jointings and the forces acting on the buffers, a time-history analysis was performed in a second<br />
step.<br />
b) Response-Spectrum Analysis<br />
ba) Investigated systems<br />
The response-spectrum analysis was performed for closed flaps, opened flaps and for construction<br />
stages.<br />
bb) Response-Spectrum and Response Modification Factors<br />
The response-spectrum analysis was performed with the spectrum given in the tender documents<br />
and with the spectrum according to AASHTO earthquake code which yields substantially higher<br />
accelerations for the governing, rather low frequencies, Fig. 6.9. The response-modification factor<br />
was assumed as 1,0 for the spectrum according to the tender documents and 3,0 for that according<br />
to AASHTO.<br />
18
c) Safety factors<br />
Under the spectrum according to the tender<br />
documents, the bridge behaves completely elastic,<br />
that means that the safety against yield is 1,0 at<br />
the maximum stressed point <strong>of</strong> the maximum<br />
stressed pile.<br />
c) Time-History Analysis<br />
ca) Distribution <strong>of</strong> the ground acceleration along<br />
the bridge<br />
The velocity <strong>of</strong> the surface-(Love-)waves may be<br />
assumed as 3 km/s, whereas the governing<br />
eigenfrequency <strong>of</strong> the bridge is in the range <strong>of</strong><br />
0,25 per second. An earthquake, hence, moves<br />
along the bridge in 470/3000 = 0,15 s, what is<br />
substantially less than the period <strong>of</strong> eigenvibration<br />
t = 1/02,5 = 4 s. Therefore, it was<br />
assumed, that the bridge is accelerated uniformly<br />
on its entire length, that means no phase<br />
difference was considered.<br />
cb) Acceleration diagrams<br />
Fig. 6.9: Peak acceleration versus natural<br />
frequency<br />
For the time-history analysis, 6 acceleration diagrams have been generated which are compatible<br />
with the energy content <strong>of</strong> the response spectrum, Fig. 5.10a.<br />
cc) Investigated systems<br />
Corresponding to the progress <strong>of</strong> design and especially <strong>of</strong> the buffers, different connections between<br />
the main elements <strong>of</strong> the bridge were assumed, e.g. elastic springs, springs with a gap for the<br />
displacements under service conditions, friction, assumed and real hysteresis <strong>of</strong> the buffers, Fig.<br />
5.10b.<br />
cd) Results<br />
The results were given graphically. As an example, the displacements between the abutment and the<br />
approach bridge and the reactions <strong>of</strong> the corresponding buffers are given in Fig. 5.10c and d.<br />
Fig. 5.10: Time-History Analysis: a) Acceleration diagram, b) Analytical description <strong>of</strong> buffers,<br />
c) Deformation <strong>of</strong> buffer 1, approx. symmetric, d) forces in buffer 1, pronouncedly non-symmetric<br />
upwards friction only, downwards friction + buffer force.<br />
19
The design was prepared by a Joint Venture <strong>of</strong> Leonhardt, Andrä und Partner GmbH, Stuttgart,<br />
Germany, and Temel Mühendislik, Istanbul, Turkey. Main contractor was a Joint Venture <strong>of</strong> STFA,<br />
Istanbul, and Thyssen Engineering GmbH, Essen, Germany.<br />
7. Double balance beam bridge - <strong>Design</strong> Proposal (2007) [7]<br />
7.1 <strong>Design</strong> concept<br />
So far, balance beam bridges have been built as single span bridges. Due to the articulation <strong>of</strong> the<br />
balance beam, this system takes the permanent loads only. In double balance beam bridges, the joint<br />
at the centre would have the transmit under live loads the bending moment <strong>of</strong> a single span beam.<br />
If, instead, the rotation <strong>of</strong> the balance beam is blocked by a second bearing, the staying system<br />
participates also in taking the live loads. This allows to build balance beam bridges with two flaps<br />
and thereby double their span range. This solution is advantageous in areas where the piers <strong>of</strong> a<br />
bascule bridge have to be built in water / groundwater.<br />
In more detail we make use <strong>of</strong> the fact that for cinematic reasons the balance beam has to have an<br />
eccentricity towards land. with an additional bearing with eccentricity towards water – which can<br />
take compression only and is automatically activated when lowering the flaps, Fig. 7.1 – the live<br />
loads can also be taken by the balance beam and the pylon and thereby the moments <strong>of</strong> the bridge<br />
deck – especially at the centre – are substantially reduced.<br />
7.2 Comparison <strong>of</strong> section forces<br />
7.2.1 System and loads<br />
The free span is 80 m and the bridge width<br />
12 m.<br />
The permanent load – including surfacing etc. –<br />
is 5 kN/m² and the equivalent live load also<br />
5 kN/m². Live load over the full main span is<br />
considered only.<br />
7.2.2 Double balance beam bridge (DBBB)<br />
The static system is<br />
- for permanent loads a span and a cantilever<br />
<strong>of</strong> 22 m each<br />
- for live loads a continuous beam with spans<br />
<strong>of</strong> 22 – 44 – 22 m and elastic, intermediate<br />
supports.<br />
The tensile rod is inclined by 1:3, and the<br />
distance <strong>of</strong> the counterweight from the axis <strong>of</strong><br />
rotation is 80 % <strong>of</strong> that <strong>of</strong> the rod.<br />
Fig. 7.1: Bearing at the top <strong>of</strong> tower<br />
The stiffness <strong>of</strong> the balance beam and the tower are the five-fold <strong>of</strong> that <strong>of</strong> the bridge deck.<br />
The governing bending moments and reaction forces are given in Fig. 7.2.<br />
7.2.3 Double bascule bridge (DBB)<br />
The static system is<br />
- for permanent loads a span and a cantilever <strong>of</strong> 11 m and 45 m respectively<br />
- for live loads a continuous beam with span <strong>of</strong> 11 – 90 – 11 m.<br />
The stiffness at the axis <strong>of</strong> rotation is the fivefold <strong>of</strong> that at the centre.<br />
The governing bending moments and reaction forces are given in Fig. 7.3<br />
20
a) b)<br />
Fig. 7.2: Section forces <strong>of</strong> a double balance<br />
beam bridge: a) permanent loads, b) traffic,<br />
c) permanent loads + traffic<br />
7.2.4 Comparison <strong>of</strong> DBBB and DBB<br />
s. Fig. 7.2 c and 7.3 c<br />
1. The maximum bending moment <strong>of</strong> the<br />
bridge deck <strong>of</strong> the DBBB is about 15 % <strong>of</strong><br />
that <strong>of</strong> the DBB only.<br />
This allows to reduce the construction depth<br />
and to lower the gradient.<br />
2. At the centre joint, the live load moments <strong>of</strong><br />
both bridge types are virtually the same.<br />
3. The counterweight <strong>of</strong> the DBBB (3165 kN9<br />
corresponds – due to the longer lever arm –<br />
to 45 % <strong>of</strong> that <strong>of</strong> the DBB (7.140 kN) only.<br />
4. The reaction force <strong>of</strong> the rotation bearing <strong>of</strong><br />
the DBBB (6.900 kN) corresponds to 40 %<br />
<strong>of</strong> that <strong>of</strong> the DBB (17.450 kN) only.<br />
5. The governing moments <strong>of</strong> the balance beam<br />
(72.100 kNm) and the pylon (43.000 kNm)<br />
<strong>of</strong> the DBBB corresponds to 70 % and 40 %<br />
<strong>of</strong> the maximum moment <strong>of</strong> the DBB<br />
(107.600 kNm).<br />
6. The bending moments acting onto the<br />
foundation <strong>of</strong> the DBBB (42.940 kNm) and<br />
the DBB (46.850 kNm) are basically the<br />
same.<br />
a)<br />
Fig. 7.3: Bending moments <strong>of</strong> a double bascule<br />
bridge; a) permanent loads, b) traffic,<br />
c) permanent laods + traffic<br />
21
7.2.5 Comparison <strong>of</strong> the DBBB with a single bascule beam bridge (SBBB)<br />
The live load moments <strong>of</strong> the SBBB are that <strong>of</strong> a beam with a span <strong>of</strong> 44 m, that is 13.200 kNm.<br />
The comparison shows<br />
1. The governing moments <strong>of</strong> the bridge deck are basically the same.<br />
2. The governing force <strong>of</strong> the rotation bearing is that under permanent loads (6.900 kN). The live<br />
load (-4.200 kN) reduces it, but does not invert it.<br />
3. The force <strong>of</strong> the tensile rod is about 70 % bigger.<br />
4. The governing moment <strong>of</strong> the balance beam is increased by about 12 % from 64.300 kNm to<br />
72.100 kNm.<br />
5. The governing moment at the base <strong>of</strong> the tower is increased from 7.800 kNm to 42.900 kNm.<br />
This is unproblematic due to the big dimensions <strong>of</strong> the tower.<br />
7.3 Summary<br />
The presented innovative system <strong>of</strong> a double balance beam bridge allows to take all loads by a<br />
simple blockage <strong>of</strong> the rotational axis.<br />
Compared to a double flap bascule bridge it allows a substantial reduction <strong>of</strong> the cost <strong>of</strong> the bascule<br />
bridge pier – especially when situated in water and/or poor soil and <strong>of</strong> the construction depth <strong>of</strong> the<br />
bridge deck.<br />
Compared to a single balance beam bridge it allows to double the span. The increased normal force<br />
<strong>of</strong> the tensile rod and bending moment at the bottom <strong>of</strong> the tower may be absorbed without major<br />
problems.<br />
8. References<br />
[1] BMVBS: Zukunft Elbe, eine Initiative für Norddeutschland (Future <strong>of</strong> Elbe River, an<br />
initiative for northern Germany). Undated folder.<br />
[2] Leonhardt, F., Andrä, W.: Die Guaiba-Brücken bei Porto Alegre, Brasilien (The Guaiba<br />
<strong>Bridges</strong> at Porto Alegre, Brazil). Beton- und Stahlbetonbau 58 (1963), pp. 273 – 279.<br />
[3] Seifried, G. and Wittfoth, H.: Die Brücke über den Shatt-al-Arab in Basrah (Irak) (The Bridge<br />
across the Shatt-al-Arab in Basrah (Iraq). Beton- und Stahlbetonbau 4/1979, pp. 77 – 85.<br />
[4] Leonhardt, Andrä und Partner GmbH, Stuttgart: Puerto de Barcelona, Puente entre Muelle de<br />
Poniente y Muelle Adosado. Puente Principal, Alternativa: Sistema giratorio atirantado (Port<br />
<strong>of</strong> Barcelona, bridge between Muelle de Poniente and Muelle Adosado. Main bridge, cablestayed<br />
swing bridge alternative). Stuttgart, July 1997.<br />
[5] Leonhardt, Andrä und Partner GmbH: <strong>Design</strong> documents for the Sungai Prai River Bridge,<br />
Malaysia. Stuttgart, June 2008.<br />
[6] Saul, R. et al: Die neue Galata Brücke in Istanbul (The new Galata Bridge at Istanbul).<br />
Bauingenieur 67 (1992), p. 433 – 444 and 68 (1993), pp. 43 – 51.<br />
[7] Saul, R. and Humpf, K.: Doppelwaagebalkenbrücke – Vorschlag für einen innovativen<br />
Klappbrückentyp (Double balance beam bridge – Proposal <strong>of</strong> a new type <strong>of</strong> bascule bridge).<br />
Stahlbau 76 (2007), pp. 559 – 564.<br />
22


