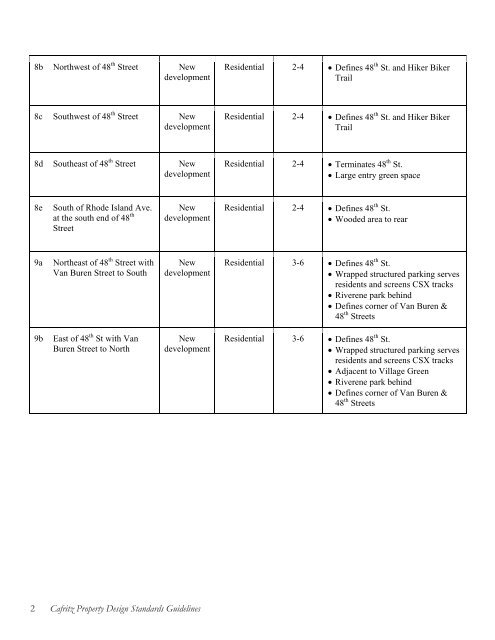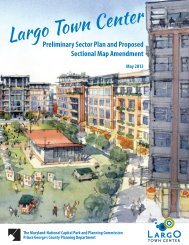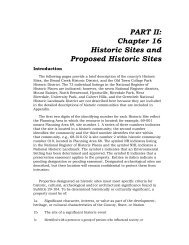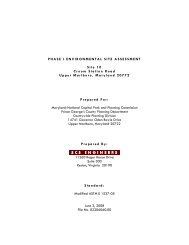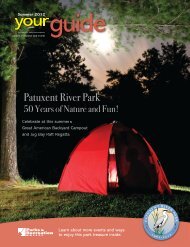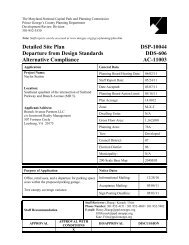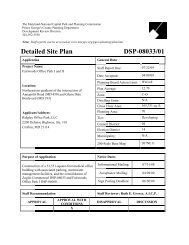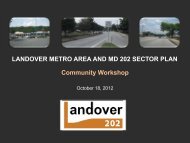Design Standard Guidelines - Prince George's County Planning ...
Design Standard Guidelines - Prince George's County Planning ...
Design Standard Guidelines - Prince George's County Planning ...
You also want an ePaper? Increase the reach of your titles
YUMPU automatically turns print PDFs into web optimized ePapers that Google loves.
8b Northwest of 48 th Street New<br />
development<br />
Residential 2-4 • Defines 48 th St. and Hiker Biker<br />
Trail<br />
8c Southwest of 48 th Street New<br />
development<br />
Residential 2-4 • Defines 48 th St. and Hiker Biker<br />
Trail<br />
8d Southeast of 48 th Street New<br />
development<br />
Residential 2-4 • Terminates 48 th St.<br />
• Large entry green space<br />
8e<br />
South of Rhode Island Ave.<br />
at the south end of 48 th<br />
Street<br />
New<br />
development<br />
Residential 2-4 • Defines 48 th St.<br />
• Wooded area to rear<br />
9a<br />
Northeast of 48 th Street with<br />
Van Buren Street to South<br />
New<br />
development<br />
Residential 3-6 • Defines 48 th St.<br />
• Wrapped structured parking serves<br />
residents and screens CSX tracks<br />
• Riverene park behind<br />
• Defines corner of Van Buren &<br />
48 th Streets<br />
9b<br />
East of 48 th St with Van<br />
Buren Street to North<br />
New<br />
development<br />
Residential 3-6 • Defines 48 th St.<br />
• Wrapped structured parking serves<br />
residents and screens CSX tracks<br />
• Adjacent to Village Green<br />
• Riverene park behind<br />
• Defines corner of Van Buren &<br />
48 th Streets<br />
2<br />
L:\Presentation Graphics\10000\10060 Riverdale\2011‐11‐11_resubmission\cafritz mutc guidelines.indd.docx<br />
Cafritz Property <strong>Design</strong> <strong>Standard</strong>s <strong>Guidelines</strong>


