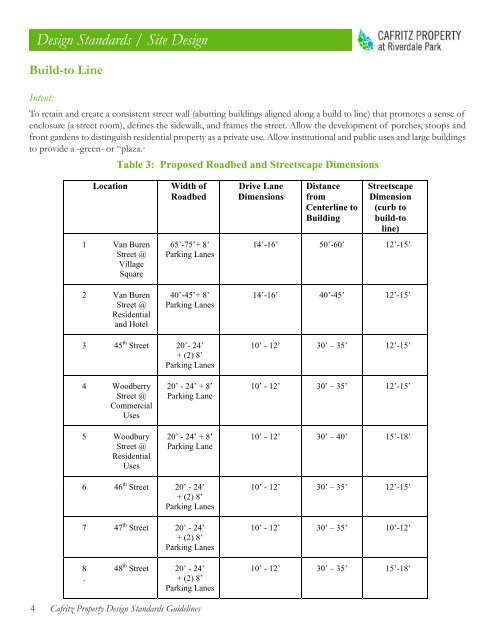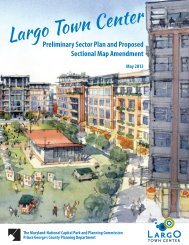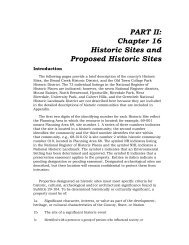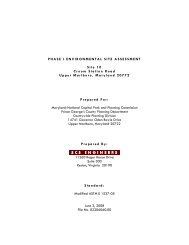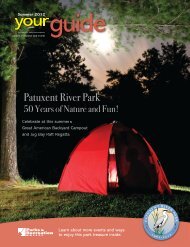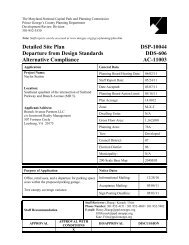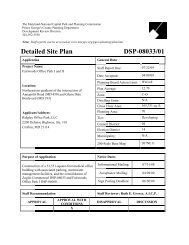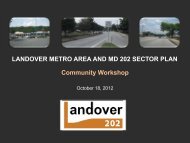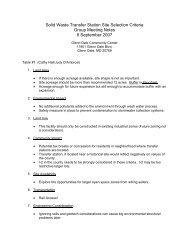Design Standard Guidelines - Prince George's County Planning ...
Design Standard Guidelines - Prince George's County Planning ...
Design Standard Guidelines - Prince George's County Planning ...
Create successful ePaper yourself
Turn your PDF publications into a flip-book with our unique Google optimized e-Paper software.
<strong>Design</strong> <strong>Standard</strong>s / Site <strong>Design</strong><br />
Build-to Line<br />
Intent:<br />
To retain and create a consistent street wall (abutting buildings aligned along a build to line) that promotes a sense of<br />
enclosure (a street room), defines the sidewalk, and frames the street. Allow the development of porches, stoops and<br />
front gardens to distinguish residential property as a private use. Allow institutional and public uses and large buildings<br />
to provide a -green- or “plaza.·<br />
Table 3: Proposed Roadbed and Streetscape Dimensions<br />
Location<br />
1 Van Buren<br />
Street @<br />
Village<br />
Square<br />
2 Van Buren<br />
Street @<br />
Residential<br />
and Hotel<br />
Width of<br />
Roadbed<br />
65’-75’+ 8’<br />
Parking Lanes<br />
40’-45’+ 8’<br />
Parking Lanes<br />
Drive Lane<br />
Dimensions<br />
Distance<br />
from<br />
Centerline to<br />
Building<br />
Streetscape<br />
Dimension<br />
(curb to<br />
build-to<br />
line)<br />
14’-16’ 50’-60’ 12’-15’<br />
14’-16’ 40’-45’ 12’-15’<br />
3 45 th Street 20’- 24’<br />
+ (2) 8’<br />
Parking Lanes<br />
10’ - 12’ 30’ – 35’ 12’-15’<br />
4 Woodberry<br />
Street @<br />
Commercial<br />
Uses<br />
5 Woodbury<br />
Street @<br />
Residential<br />
Uses<br />
20’ - 24’ + 8’<br />
Parking Lane<br />
20’ - 24’ + 8’<br />
Parking Lane<br />
10’ - 12’ 30’ – 35’ 12’-15’<br />
10’ - 12’ 30’ – 40’ 15’-18’<br />
6 46 th Street 20’ - 24’<br />
+ (2) 8’<br />
Parking Lanes<br />
7 47 th Street 20’ - 24’<br />
+ (2) 8’<br />
Parking Lanes<br />
10’ - 12’ 30’ – 35’ 12’-15’<br />
10’ - 12’ 30’ – 35’ 10’-12’<br />
8<br />
.<br />
48 th Street 20’ - 24’<br />
+ (2) 8’<br />
Parking Lanes<br />
10’ - 12’ 30’ – 35’ 15’-18’<br />
4<br />
Cafritz Property <strong>Design</strong> <strong>Standard</strong>s <strong>Guidelines</strong>


