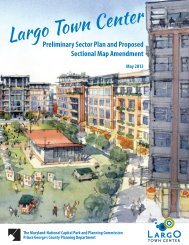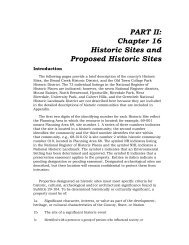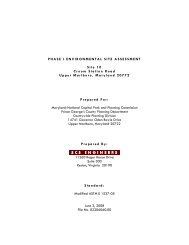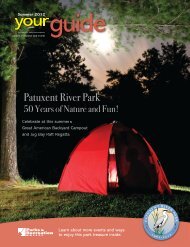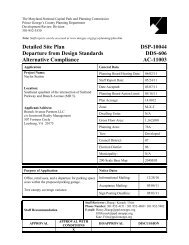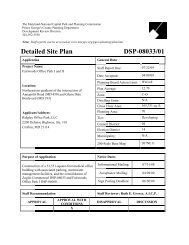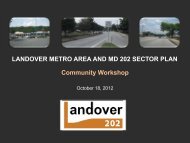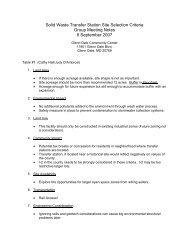Design Standard Guidelines - Prince George's County Planning ...
Design Standard Guidelines - Prince George's County Planning ...
Design Standard Guidelines - Prince George's County Planning ...
Create successful ePaper yourself
Turn your PDF publications into a flip-book with our unique Google optimized e-Paper software.
<strong>Design</strong> <strong>Standard</strong>s / Site <strong>Design</strong><br />
Access and Circulation<br />
Intent:<br />
Reduce curb cuts and improve access and circulation<br />
throughout. Provide access to parking and loading<br />
spaces from the side or rear of properties along arterial<br />
and primary streets.<br />
<strong>Standard</strong>s<br />
1. Alleys should be part of new developments.<br />
2. Drive through windows should be accessed by alleys<br />
and located on the rear of the property.<br />
3. Window services with pedestrian access only are<br />
permissible and encouraged.<br />
4. ATMs may be located on the front or side of the<br />
building. Vehicular access should be accessed by alleys<br />
and located on the rear of the property.<br />
5. A minimum four-foot-wide sidewalk shall provide<br />
access from parking lots to the rear entrances and other<br />
public on-site access areas, such as outside seating.<br />
Services, Utilities, and Stormwater<br />
Management<br />
Intent:<br />
Locate unsightly elements to the rear of properties<br />
with appropriate screening and avoid detracting from<br />
the overall visual appearance of the streetscape. Place<br />
utilities and HVAC units where they are not visible from<br />
the street.<br />
<strong>Standard</strong>s<br />
1. All new development on sites greater than two acres in<br />
size shall place utility lines underground or relocate them<br />
to the rear of the property. Development on smaller sites<br />
should relocate utility lines to the rear of the property.<br />
Utilities shall include, but are not limited to, electric,<br />
natural gas, fiber optic, cable television, telephone, water<br />
and sewer service.<br />
2. Dumpsters shall be located on the side of or behind a<br />
building; these shall not be located in front of a building<br />
or adjacent to a rear public entrance. Dumpsters on<br />
adjacent properties should be consolidated, whenever<br />
possible.<br />
3. HVAC units shall be located beside, behind or on top<br />
of a building (to the rear behind a parapet wall or other<br />
facade or roof treatment); these features shall not be<br />
located in front of a building or adjacent to a rear public<br />
entrance.<br />
4. Window HVAC units shall not be allowed on facades<br />
facing streets.<br />
5. Green, Low Impact <strong>Design</strong> stormwater systems<br />
should be incorporated into the overall stormwater<br />
design for the site and should use public spaces, streets,<br />
and parks to receive and absorb runoff. These systems<br />
should address all scales of the community form site to<br />
watershed.<br />
6. Deal with stormwater on three levels:<br />
1. Lot-level Best Management Practices (BMP’s)<br />
Cafritz Property <strong>Design</strong> <strong>Standard</strong>s <strong>Guidelines</strong> 7



