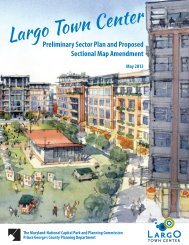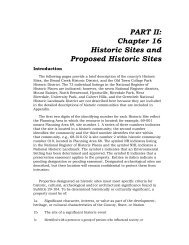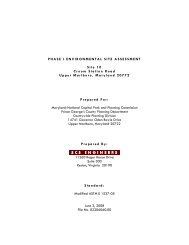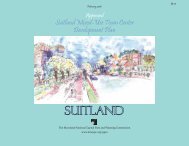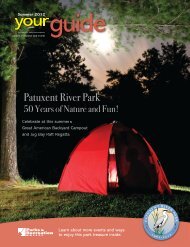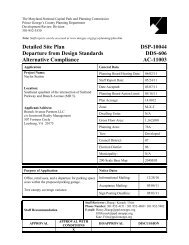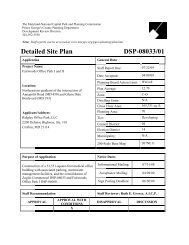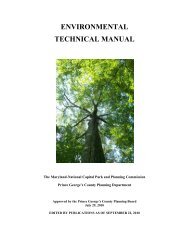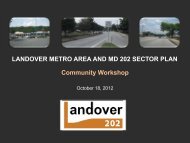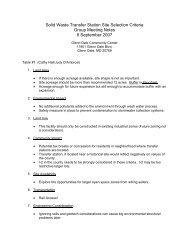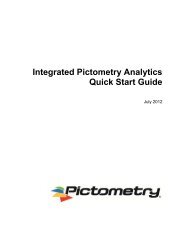Design Standard Guidelines - Prince George's County Planning ...
Design Standard Guidelines - Prince George's County Planning ...
Design Standard Guidelines - Prince George's County Planning ...
You also want an ePaper? Increase the reach of your titles
YUMPU automatically turns print PDFs into web optimized ePapers that Google loves.
<strong>Design</strong> <strong>Standard</strong>s<br />
Goal<br />
To create a human-scale town center through attractive<br />
development that creates a sense of place and supports<br />
commercial and residential vitality.<br />
Applicability<br />
The design standards apply to all new development and<br />
improvements on properties located within the Mixed-<br />
Use-Town Center Zone, unless otherwise noted,<br />
including:<br />
• Buildings<br />
• Additions<br />
• Exterior renovations<br />
• New entrance and window treatments<br />
• Signs<br />
• Fencing<br />
The design standards replace requirements that are<br />
set forth in the Zoning Ordinance and the Landscape<br />
Manual. These standards set requirements for site,<br />
building, and public space design, including build-to<br />
lines, fencing, buffers, landscaping, parking, streetscape,<br />
building height, massing and openings, signage, lighting,<br />
stormwater management, parks, and plazas. Subdivisions<br />
shall be reviewed for compliance with relevant standards<br />
such as those affecting circulation.<br />
How to Use<br />
The M-U-TC Zone is intended to be flexible and allow<br />
the applicant alternatives to strict application of all of<br />
the design standards when developing in accordance with<br />
the goal, design principles, and intent statements of the<br />
development plan. These shall be used to evaluate the<br />
conformance of each proposal with specific standards in<br />
the M-U-TC development plan. The term “applicant” in<br />
the design standards shall include the developer and the<br />
applicant’s heirs, successors, and/ or assignees.<br />
As set forth in Section 27-108.01 of the Zoning<br />
Ordinance, “the words ‘shall,’ ‘must,’ ‘may only,’ or ‘may<br />
not’ are always mandatory standards and not discretionary.<br />
The word ‘may’ is permissive. The words ‘including’ and<br />
‘such as’ do not limit a term to the specified examples, but<br />
are intended to extend its meaning to all other instances<br />
or circumstances of like kind or character.”<br />
Streetscape improvements on private land and the<br />
provision of easements shall be the responsibility of the<br />
applicant and must be coordinated with the Town of<br />
Riverdale Park and other appropriate agencies.<br />
The following are exempt from the full or partial review<br />
for conformance with the design standards:<br />
Additions of less than 250 square feet in gross floor area.<br />
Additions of less than 250 square feet GFA and additions<br />
to single-family residential dwellings shall be exempt<br />
from the requirements of the Building Placement and<br />
Streetscape Section.<br />
Routine maintenance.<br />
Routine repainting or repair of legally existing<br />
development or improvements shall not be subject to<br />
the design standards.<br />
iv<br />
Cafritz Property <strong>Design</strong> <strong>Standard</strong>s <strong>Guidelines</strong>



