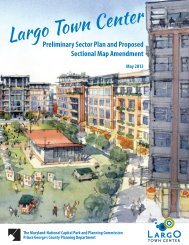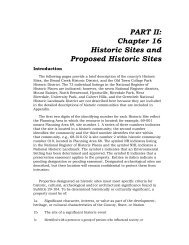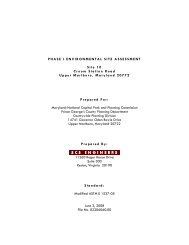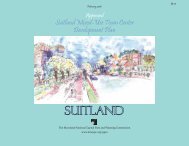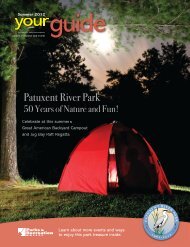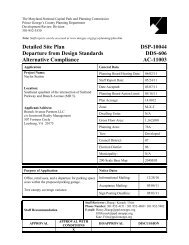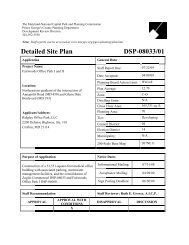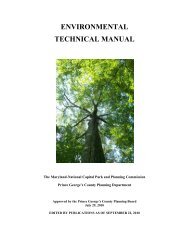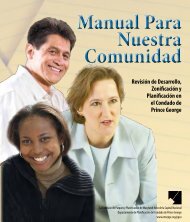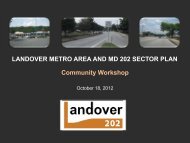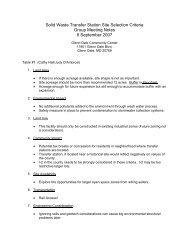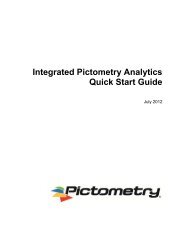Design Standard Guidelines - Prince George's County Planning ...
Design Standard Guidelines - Prince George's County Planning ...
Design Standard Guidelines - Prince George's County Planning ...
You also want an ePaper? Increase the reach of your titles
YUMPU automatically turns print PDFs into web optimized ePapers that Google loves.
Table 2: Public Space Recommendations<br />
Location Description Program Benefits<br />
1 West edge of Route<br />
1<br />
Arts Park<br />
• Sculpture Park, open<br />
green space, bio-retention<br />
• Creates interesting and welcoming<br />
gateway for Riverdale Park and the<br />
Project<br />
• Screens parking<br />
• Brings internationally recognized<br />
artwork to Riverdale Park<br />
• Provides Bio-retention<br />
• Improves pedestrian and vehicular<br />
experience along Route 1<br />
• Provides a buffer for single family<br />
residences<br />
2 West end of Van<br />
Buren Street<br />
Village<br />
Square<br />
• Seating, and dining,<br />
fountains, snack and<br />
beverage kiosk<br />
• Active<br />
• Creates walkable central gathering space<br />
for surrounding communities<br />
• Opportunity for community events<br />
• Central meeting space for project<br />
• Place to relax, sit, dine etc.<br />
3 Parallel to west side<br />
of 48 th Street<br />
Hiker Biker<br />
Trail<br />
• Walking and Biking Trail<br />
• Passive recreation<br />
• Pedestrian connection into and out of<br />
project.<br />
• Direct Connection to Downtown<br />
Riverdale Park and College Park<br />
• Connects to Village Green<br />
• Accommodates walking and biking<br />
4 Southwest<br />
intersection of Van<br />
Buren Street and<br />
48 th Street<br />
Village<br />
Green<br />
• Green space, seating,<br />
playground.<br />
• Central communal green space for<br />
residential uses in project<br />
• Connects users to Hiker Biker Trail<br />
• Allows users of hiker Biker trail access<br />
to project<br />
• Safe space defined on all sides, and<br />
viewed by surrounding uses.<br />
5 West edge of CSX<br />
Tracks<br />
Riverine<br />
Park<br />
• Bio-retention area,<br />
walking paths<br />
• Bio retention for site.<br />
• Buffers project from CSX tracks.<br />
• Natural area connects users with local<br />
biodiversity<br />
L:\Presentation Graphics\10000\10060 Riverdale\2011‐11‐11_resubmission\cafritz mutc guidelines.indd.docx<br />
Cafritz Property <strong>Design</strong> <strong>Standard</strong>s <strong>Guidelines</strong> 3



