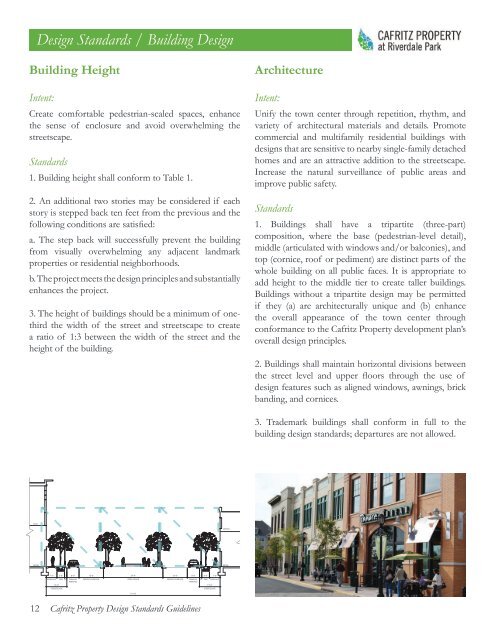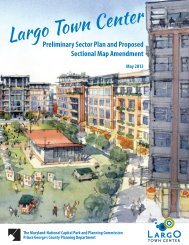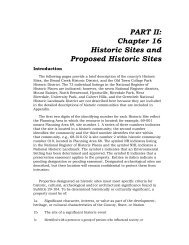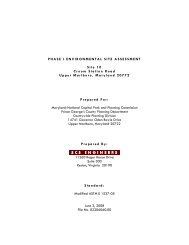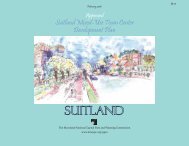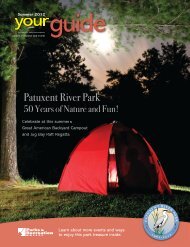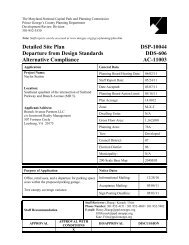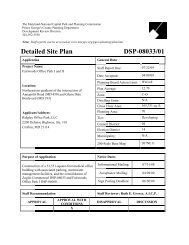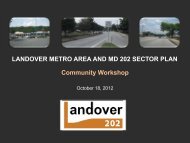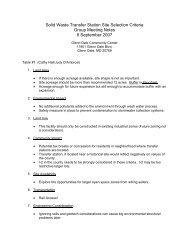Design Standard Guidelines - Prince George's County Planning ...
Design Standard Guidelines - Prince George's County Planning ...
Design Standard Guidelines - Prince George's County Planning ...
You also want an ePaper? Increase the reach of your titles
YUMPU automatically turns print PDFs into web optimized ePapers that Google loves.
<strong>Design</strong> <strong>Standard</strong>s / Building <strong>Design</strong><br />
Building Height<br />
Intent:<br />
Create comfortable pedestrian-scaled spaces, enhance<br />
the sense of enclosure and avoid overwhelming the<br />
streetscape.<br />
<strong>Standard</strong>s<br />
1. Building height shall conform to Table 1.<br />
2. An additional two stories may be considered if each<br />
story is stepped back ten feet from the previous and the<br />
following conditions are satisfied:<br />
a. The step back will successfully prevent the building<br />
from visually overwhelming any adjacent landmark<br />
properties or residential neighborhoods.<br />
b. The project meets the design principles and substantially<br />
enhances the project.<br />
3. The height of buildings should be a minimum of onethird<br />
the width of the street and streetscape to create<br />
a ratio of 1:3 between the width of the street and the<br />
height of the building.<br />
Architecture<br />
Intent:<br />
Unify the town center through repetition, rhythm, and<br />
variety of architectural materials and details. Promote<br />
commercial and multifamily residential buildings with<br />
designs that are sensitive to nearby single-family detached<br />
homes and are an attractive addition to the streetscape.<br />
Increase the natural surveillance of public areas and<br />
improve public safety.<br />
<strong>Standard</strong>s<br />
1. Buildings shall have a tripartite (three-part)<br />
composition, where the base (pedestrian-level detail),<br />
middle (articulated with windows and/or balconies), and<br />
top (cornice, roof or pediment) are distinct parts of the<br />
whole building on all public faces. It is appropriate to<br />
add height to the middle tier to create taller buildings.<br />
Buildings without a tripartite design may be permitted<br />
if they (a) are architecturally unique and (b) enhance<br />
the overall appearance of the town center through<br />
conformance to the Cafritz Property development plan’s<br />
overall design principles.<br />
2. Buildings shall maintain horizontal divisions between<br />
the street level and upper floors through the use of<br />
design features such as aligned windows, awnings, brick<br />
banding, and cornices.<br />
3. Trademark buildings shall conform in full to the<br />
building design standards; departures are not allowed.<br />
12<br />
Cafritz Property <strong>Design</strong> <strong>Standard</strong>s <strong>Guidelines</strong>


