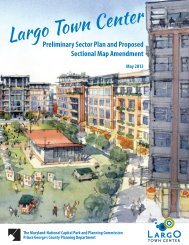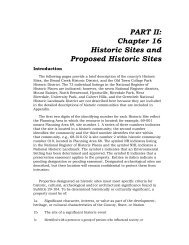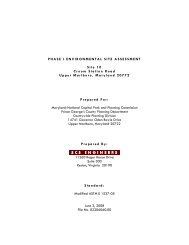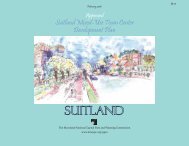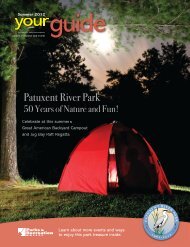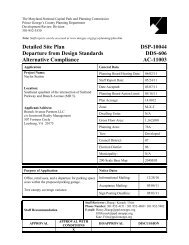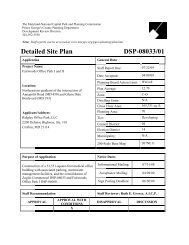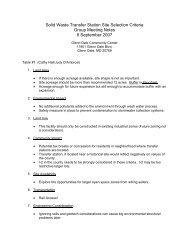Design Standard Guidelines - Prince George's County Planning ...
Design Standard Guidelines - Prince George's County Planning ...
Design Standard Guidelines - Prince George's County Planning ...
You also want an ePaper? Increase the reach of your titles
YUMPU automatically turns print PDFs into web optimized ePapers that Google loves.
<strong>Design</strong> <strong>Standard</strong>s / Public Space<br />
Building Openings<br />
Intent:<br />
<strong>Design</strong> user-friendly buildings through attention to the<br />
shape, position, and detailing of entrances and windows.<br />
These elements should clearly indicate the character (use)<br />
and entrance of the building. Improve the safety of<br />
pedestrians and parked vehicles through a strong visual<br />
connection from inside to the outside of the buildings<br />
through ample windows that overlook streets, alleys and<br />
parking lots.<br />
<strong>Standard</strong>s<br />
1. Commercial facades at ground level facing a street<br />
shall be visually permeable (clear glass windows, doors,<br />
etc.) in such a way that pedestrians may view the interior<br />
and those inside the building may view the street. This is<br />
to be achieved through a minimum of 60 percent of the<br />
ground floor facade being constructed of transparent<br />
material (glass).<br />
2. Transparent material shall be primarily located across<br />
the length of the facade in the area between 2½ to 9 feet<br />
in height.<br />
3. 3. Windows shall have a vertical orientation, except at<br />
the ground floor where square/horizontal windows are<br />
appropriate for storefronts.<br />
4. 4. Mirrored, or reflective windows may not be used.<br />
5. Tinted and colored windows may be used upon<br />
approval of MUTC <strong>Design</strong> Review Committee<br />
6. Storefront security devices shall not be allowed that are<br />
either (a) opaque or (b) permanently visible on the interior<br />
or exterior of the storefront windows. This includes,<br />
but is not limited to, bars and roll-down, accordion, or<br />
sliding grates, grilles, bars, shutters, and doors. Attractive<br />
and visually permeable rolldown and accordion security<br />
devices may only be placed on the exterior of the facade<br />
if hidden by appropriate architectural detailing, awnings<br />
or signage.<br />
7. A working door that serves as the main entrance shall<br />
be located on a public street, not on an alley, side street,<br />
or parking lot on units adjacent to the public street.<br />
8. The main entrance shall be articulated through a<br />
combination of material changes and architectural,<br />
decorative, and informative elements to mark its<br />
importance such as transom windows, recessed entries,<br />
lighting features, architectural detailing, signs, awnings,<br />
and canopies.<br />
9. Public rear entrances shall be articulated with a<br />
combination of awnings, signs, lighting, and plantings.<br />
10. Buildings located at street intersections should be<br />
built, if practical, to address the corner through a primary<br />
public entrance oriented toward the corner featuring<br />
distinctive architectural elements.<br />
11. Walls facing public streets shall have windows that<br />
occupy at least 40 percent of the wall area.<br />
12. Walls facing a mid-block alley, side parking lot,<br />
parking lot access, or side yard (excepting walls facing a<br />
public street), shall have several windows on each story<br />
above ground level (25 percent of wall square footage at<br />
minimum). At the ground level, windows shall occupy a<br />
minimum of 10 percent of the wall.<br />
13. Windows on new residential units shall be at a<br />
minimum 30 percent operable (able to be opened to the<br />
exterior).<br />
14. Windows on the first floor shall be articulated with<br />
sills, frames, and other architectural details as appropriate<br />
to the style of the building.<br />
15. Windows on new residential units shall be primarily<br />
vertical so as to be compatible with Riverdale Park singlefamily<br />
residential neighborhoods, except where the<br />
location and architectural style would suggest otherwise.<br />
16. All residential units facing a street or public open<br />
space must provide windows from primary interior<br />
spaces to face the public realm of the street or park.<br />
Where single family homes or townhouses face a street<br />
Cafritz Property <strong>Design</strong> <strong>Standard</strong>s <strong>Guidelines</strong> 15



