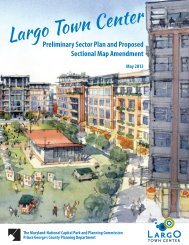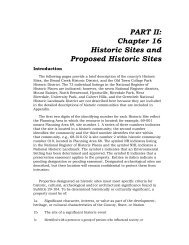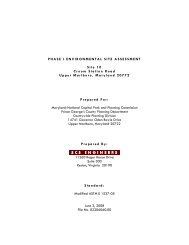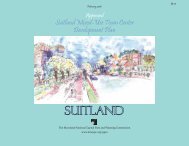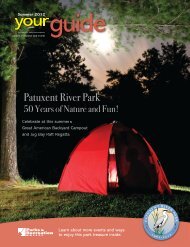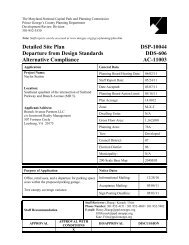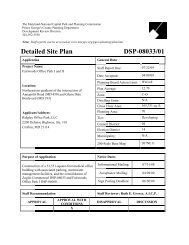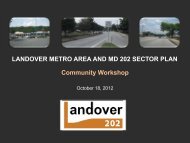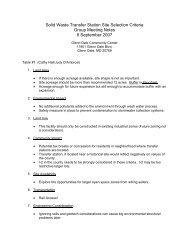Design Standard Guidelines - Prince George's County Planning ...
Design Standard Guidelines - Prince George's County Planning ...
Design Standard Guidelines - Prince George's County Planning ...
You also want an ePaper? Increase the reach of your titles
YUMPU automatically turns print PDFs into web optimized ePapers that Google loves.
<strong>Design</strong> <strong>Standard</strong>s / Site <strong>Design</strong><br />
<strong>Standard</strong>s<br />
1. All new buildings shall be built within a specified<br />
distance (the build-to line) of the face-of-curb depending<br />
upon location, (See Table 3.)<br />
2. All new buildings with commercial uses on the first<br />
story shall be located adjacent to the sidewalk.<br />
3. All new developments with residential uses in the first<br />
story may add a maximum of 14 feet to the build-to line<br />
for the installation of a combination of landscaping,<br />
terraces, basement access wells, porches, and entrance<br />
stairs/ramps, and stoops.<br />
4. Buildings with a residential use on the ground floor<br />
may be set back similar to adjacent residentially zoned<br />
properties.<br />
5. Institutional uses or buildings with over 120 feet of<br />
frontage on one public street may place a forecourt<br />
between the building and sidewalk that follows the parks<br />
and Plazas Section of the design standards.<br />
6. New buildings accept for parking structures may not<br />
be built within 100 feet of a railroad track.<br />
Building Placement and Streetscape<br />
Intent:<br />
Enhance the town center’s sense of place by developing<br />
a coherent identity through buildings that relate to the<br />
street. Create a street wall that encloses the street and<br />
encourages close proximity of retail, offices, residential<br />
units, and services.<br />
<strong>Standard</strong>s<br />
1. Buildings shall occupy the net lot areas in ratios<br />
consistent with the development plan<br />
2. Building facades shall occupy the built to lines in ratios<br />
consistent with the development plan.<br />
3. Where possible, the building facade shall occupy 100<br />
percent of the frontage width of the lot, unless the lot<br />
contains one of the two allowed mid-block alley or a<br />
walk-through connection. In this case, the building shall<br />
abut the alley or walk-through.<br />
4. Buildings shall be built flush to adjacent buildings, if<br />
possible, on adjacent lots when parking is accessed from<br />
the rear or off-site unless there is a public walk-through<br />
that connects the sidewalk to rear parking or<br />
public outdoor use.<br />
5. The streetscape shall be located between the faceof-curb<br />
and the build-to line, residential fence line, or<br />
institutional use/large building park or plaza forecourt.<br />
All applicants shall be responsible for streetscape<br />
improvements located on their property in coordination<br />
with the Town of Riverdale Park and where applicable,<br />
the State Highway Administration.<br />
6. Streetscape improvements shall be designed in<br />
conformance with the Streetscape standards in the<br />
Public Space Section.<br />
Cafritz Property <strong>Design</strong> <strong>Standard</strong>s <strong>Guidelines</strong> 5



