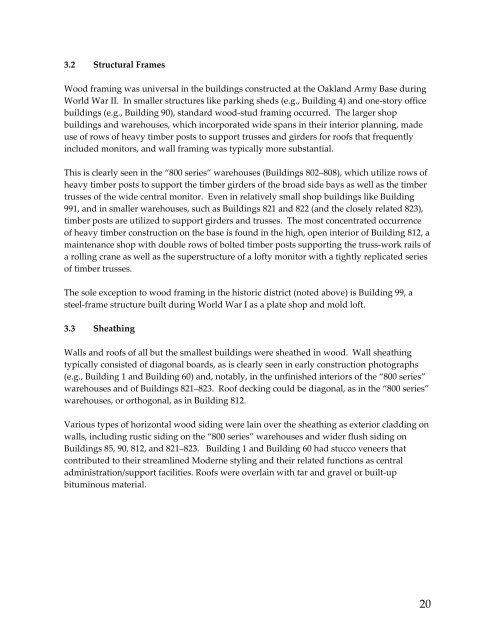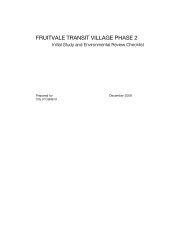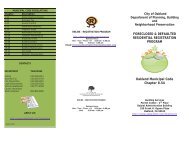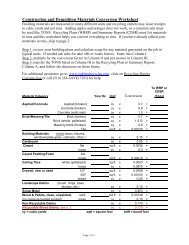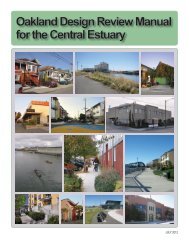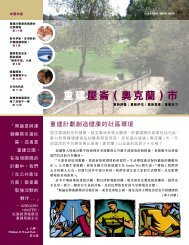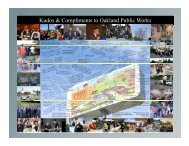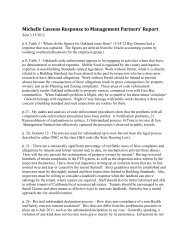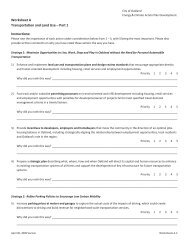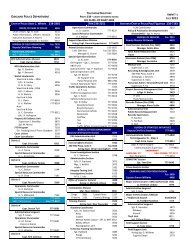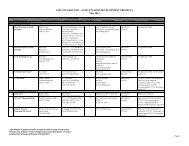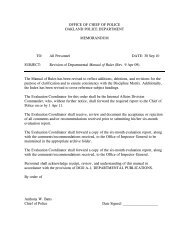Architectural Salvage Assessment, Contributing ... - City of Oakland
Architectural Salvage Assessment, Contributing ... - City of Oakland
Architectural Salvage Assessment, Contributing ... - City of Oakland
You also want an ePaper? Increase the reach of your titles
YUMPU automatically turns print PDFs into web optimized ePapers that Google loves.
3.2 Structural Frames<br />
Wood framing was universal in the buildings constructed at the <strong>Oakland</strong> Army Base during<br />
World War II. In smaller structures like parking sheds (e.g., Building 4) and one‐story <strong>of</strong>fice<br />
buildings (e.g., Building 90), standard wood‐stud framing occurred. The larger shop<br />
buildings and warehouses, which incorporated wide spans in their interior planning, made<br />
use <strong>of</strong> rows <strong>of</strong> heavy timber posts to support trusses and girders for ro<strong>of</strong>s that frequently<br />
included monitors, and wall framing was typically more substantial.<br />
This is clearly seen in the “800 series” warehouses (Buildings 802–808), which utilize rows <strong>of</strong><br />
heavy timber posts to support the timber girders <strong>of</strong> the broad side bays as well as the timber<br />
trusses <strong>of</strong> the wide central monitor. Even in relatively small shop buildings like Building<br />
991, and in smaller warehouses, such as Buildings 821 and 822 (and the closely related 823),<br />
timber posts are utilized to support girders and trusses. The most concentrated occurrence<br />
<strong>of</strong> heavy timber construction on the base is found in the high, open interior <strong>of</strong> Building 812, a<br />
maintenance shop with double rows <strong>of</strong> bolted timber posts supporting the truss‐work rails <strong>of</strong><br />
a rolling crane as well as the superstructure <strong>of</strong> a l<strong>of</strong>ty monitor with a tightly replicated series<br />
<strong>of</strong> timber trusses.<br />
The sole exception to wood framing in the historic district (noted above) is Building 99, a<br />
steel‐frame structure built during World War I as a plate shop and mold l<strong>of</strong>t.<br />
3.3 Sheathing<br />
Walls and ro<strong>of</strong>s <strong>of</strong> all but the smallest buildings were sheathed in wood. Wall sheathing<br />
typically consisted <strong>of</strong> diagonal boards, as is clearly seen in early construction photographs<br />
(e.g., Building 1 and Building 60) and, notably, in the unfinished interiors <strong>of</strong> the “800 series”<br />
warehouses and <strong>of</strong> Buildings 821–823. Ro<strong>of</strong> decking could be diagonal, as in the “800 series”<br />
warehouses, or orthogonal, as in Building 812.<br />
Various types <strong>of</strong> horizontal wood siding were lain over the sheathing as exterior cladding on<br />
walls, including rustic siding on the “800 series” warehouses and wider flush siding on<br />
Buildings 85, 90, 812, and 821–823. Building 1 and Building 60 had stucco veneers that<br />
contributed to their streamlined Moderne styling and their related functions as central<br />
administration/support facilities. Ro<strong>of</strong>s were overlain with tar and gravel or built‐up<br />
bituminous material.<br />
20


