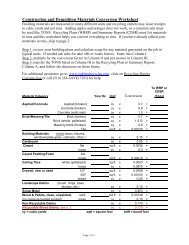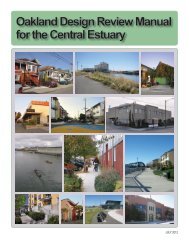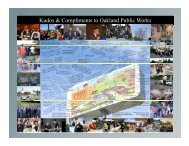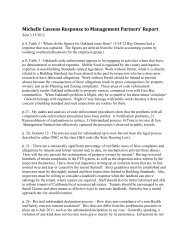Architectural Salvage Assessment, Contributing ... - City of Oakland
Architectural Salvage Assessment, Contributing ... - City of Oakland
Architectural Salvage Assessment, Contributing ... - City of Oakland
You also want an ePaper? Increase the reach of your titles
YUMPU automatically turns print PDFs into web optimized ePapers that Google loves.
3.4 Doors and Windows<br />
The standard industrial door‐type on warehouses and shop buildings <strong>of</strong> the <strong>Oakland</strong> Army<br />
Base was a large wood‐frame panel suspended from tracks mounted on exterior walls. The<br />
panels were designed to roll horizontally back and forth to cover and uncover openings in<br />
the walls. This type <strong>of</strong> door occurs on all <strong>of</strong> the “800 series” warehouses, as well as most<br />
other warehouse and shop buildings on the base. The two sets <strong>of</strong> large, three‐panel, hinged<br />
doors on the railroad engine shop (Building 991) are a unique type within the historic<br />
district.<br />
Original windows on base buildings had wood sash with multiple small panes, or lights. In<br />
warehouses and shop buildings, most windows had fixed panes, including monitor<br />
clerestories, as seen in the “800 series” warehouses. The railroad engine shop (Building 991)<br />
retains a pair <strong>of</strong> unusually large fenestration panels on the sidewalls, each composed <strong>of</strong> 36<br />
contiguous, 12‐light windows. In <strong>of</strong>fice and support facilities, such as Buildings 85 and 90,<br />
double‐hung windows were standard.<br />
3.5 Interiors<br />
Most industrial buildings on the <strong>Oakland</strong> Army Base had unfinished interiors wherein the<br />
structural frame, wall sheathing, ro<strong>of</strong> decking, and concrete floors were left exposed. Nonindustrial<br />
spaces, such as <strong>of</strong>fices and dining halls, were finished with wood floors, gypsum<br />
wallboard, and suspended ceilings.<br />
3.6 Alterations<br />
The most common alterations to warehouses and shop buildings on the <strong>Oakland</strong> Army Base<br />
concern windows and doors. In some cases, wood‐sash windows have been replaced or<br />
covered over with translucent fiberglass or plastic panels. In other cases, sliding wood doors<br />
have been replaced by roll‐up metal doors. In non‐industrial buildings, double‐hung woodsash<br />
windows have sometimes been replaced with aluminum‐sash casements, and solid‐core<br />
doors have <strong>of</strong>ten been replaced with hollow‐core doors. The interior finish <strong>of</strong> <strong>of</strong>fices and<br />
dining halls have been largely altered by the application <strong>of</strong> new flooring, new wall and<br />
ceiling veneers, and new fixtures. In a relatively few cases, on industrial and non‐industrial<br />
buildings alike, the original exterior cladding <strong>of</strong> horizontal wood siding has been covered<br />
over with a veneer <strong>of</strong> asbestos‐cement siding, scored plywood, or stucco.<br />
21

















