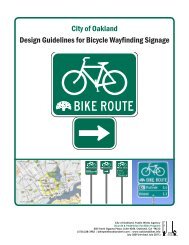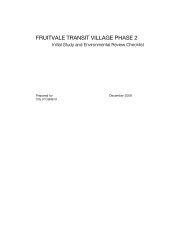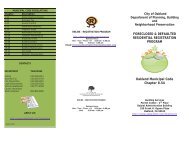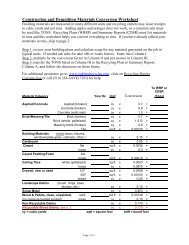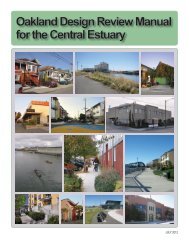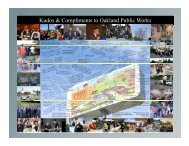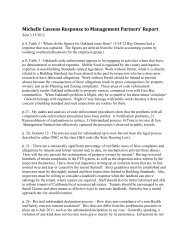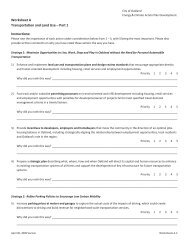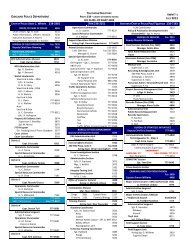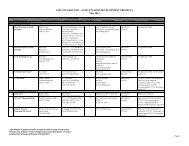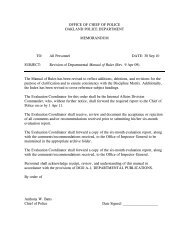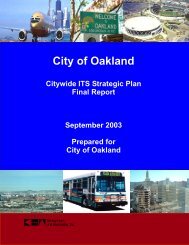Architectural Salvage Assessment, Contributing ... - City of Oakland
Architectural Salvage Assessment, Contributing ... - City of Oakland
Architectural Salvage Assessment, Contributing ... - City of Oakland
Create successful ePaper yourself
Turn your PDF publications into a flip-book with our unique Google optimized e-Paper software.
served by sliding wood doors. The floor is approximately four feet above grade. Stairs and<br />
ramps serve the entries and loading bays; there is no loading dock.<br />
The building is divided internally into three sections by transverse partitions with diagonal<br />
board sheathing. The largest section (identified on the drawings as the “box making room”)<br />
occupies six column‐bays at the center <strong>of</strong> the building. The former workshop occupies four<br />
column‐bays at the west end; the former storeroom, three column‐bays at the east end.<br />
Additional partitions within these sections create smaller rooms, including a former paint<br />
room in the storage area and a former stockroom in the workshop area. The asphalt‐concrete<br />
floor is built up in some sections with layers <strong>of</strong> floorboards. As in Buildings 821 and 822, the<br />
rows <strong>of</strong> columns are 40 feet apart, creating a longitudinal bay 40 feet wide down the center <strong>of</strong><br />
the building, flanked by side “aisles” 20 feet wide. Large wood trusses span the central bay<br />
to support the monitor.<br />
<strong>Salvage</strong> <strong>Assessment</strong><br />
• Wood posts, beams, and trusses<br />
• Wood wall sheathing<br />
• Exterior wood siding<br />
4.11 Building 991<br />
Documentation<br />
Building 991 occupies an isolated site at the far northeastern end <strong>of</strong> the former base; it is the<br />
only contributing building in the OARB Historic District located north <strong>of</strong> West Grand<br />
Avenue and I‐880. Built in 1942 in conjunction with the Knight Rail Yard to the south, the<br />
building served as the base’s repair and maintenance facility for locomotives. It was known<br />
variously as the Engine Switch Shop, Railroad Engine Shop, and Railroad Roundhouse.<br />
Spur tracks led from the rail yard to the shop, branching to enter the two service stalls in the<br />
building.<br />
The building measures 80 feet long by 41 feet 6 inches wide, with a small (12‐ft. by 13‐ft.)<br />
shed‐ro<strong>of</strong>ed addition at the southeast front corner, enclosing a total <strong>of</strong> 3,476 square feet. The<br />
building (minus addition) has a rectangular footprint and a shallow‐pitch gable ro<strong>of</strong> with<br />
monitor vent. Fenestration is based on units <strong>of</strong> 12‐light, fixed‐pane, wood‐sash windows.<br />
Set into each sidewall is a large window panel composed <strong>of</strong> 36 windows in three stacked<br />
rows. A pair <strong>of</strong> smaller, square panels, each comprising nine windows, is set into the rear<br />
wall. The building’s front is dominated by two sets <strong>of</strong> massive wood doors for the two<br />
service bays. Each set consists <strong>of</strong> two tall, hinged doors with crossed bracing, diagonal<br />
sheathing, and original iron hardware.<br />
The building is <strong>of</strong> heavy wood‐frame construction, employing wood columns on concrete<br />
footings. Four central posts as well as replicated series <strong>of</strong> angled braces on the sidewalls<br />
40



