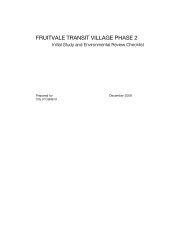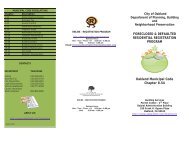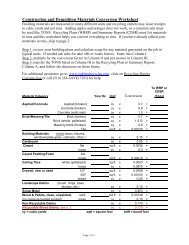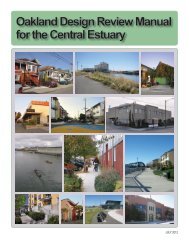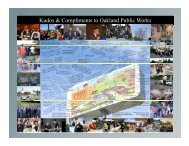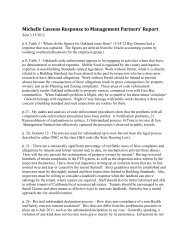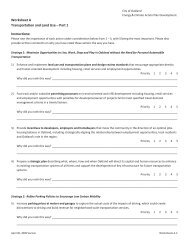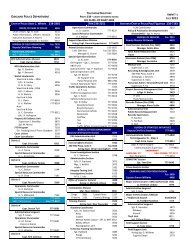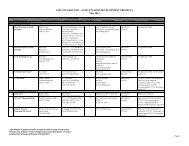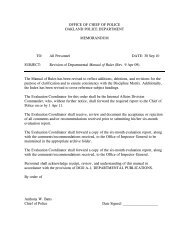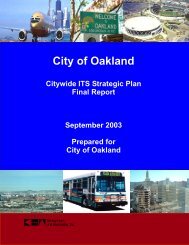Architectural Salvage Assessment, Contributing ... - City of Oakland
Architectural Salvage Assessment, Contributing ... - City of Oakland
Architectural Salvage Assessment, Contributing ... - City of Oakland
You also want an ePaper? Increase the reach of your titles
YUMPU automatically turns print PDFs into web optimized ePapers that Google loves.
The Cafeteria has a nearly rectangular footprint covering 13,256 square feet. A dining area<br />
occupies the high front <strong>of</strong> the building, with lower wings at the rear housing the kitchen and<br />
storage areas. The dining wing is 126 feet wide and 86 feet deep, enclosing 10,836 feet in a<br />
single high story. The rear wings, enlarged with additions, total 2,420 square feet. With the<br />
Administration Building, which it resembled, the Cafeteria was one <strong>of</strong> two “styled”<br />
buildings on the base. The streamlined, symmetrical form, banded windows, rounded<br />
canopies, and smooth stucco veneer derive from the Moderne style, a popular protomodernist<br />
movement <strong>of</strong> the 1930s and 1940s. The upper case, sans serif letters affixed to the<br />
façade (“CAFETERIA”) are also evocative <strong>of</strong> the style. A panel <strong>of</strong> wood‐sash windows is set<br />
above the main entrance, with wood‐sash windows at ground level on the sides.<br />
The building is <strong>of</strong> wood construction, with a foundation <strong>of</strong> timber piles, a frame <strong>of</strong> posts,<br />
girders, and studs, and wide trusses spanning the dining hall. Walls are sheathed with<br />
diagonal boards overlain with stucco on the exterior. The wood ro<strong>of</strong> is clad with built‐up<br />
bituminous material. The interior includes foyers, a large dining hall with high ceiling, and<br />
low kitchens and storage areas at the rear. Freezers and lockers retains steel doors.<br />
The building has been altered on the exterior by the enclosure <strong>of</strong> clerestory windows on the<br />
front wing. The interior has been altered with new finishes and fixtures.<br />
<strong>Salvage</strong> <strong>Assessment</strong><br />
Features and components recommended for salvage:<br />
• Façade signage<br />
• Wood trusses<br />
• Steel locker doors<br />
4.3 Building 85<br />
Documentation<br />
Building 85 forms part <strong>of</strong> an administrative and support complex southwest <strong>of</strong> the nowdemolished<br />
Administration Building and Cafeteria. Built as a storehouse in 1942, it was later<br />
used as a printing plant. The building is currently vacant.<br />
The building is a gabled structure with a rectangular footprint measuring approximately 153<br />
feet long by 60 feet wide, enclosing nearly 9,270 square feet. A wood‐frame loading dock<br />
projects from the west side. Double‐hung, wood‐sash windows are arrayed along the sides<br />
and ends <strong>of</strong> the building, <strong>of</strong>ten grouped in pairs and threes. Small doorways are set into<br />
both sides <strong>of</strong> the building. Metal vents are arrayed on the slopes and ridge <strong>of</strong> the ro<strong>of</strong>.<br />
32





