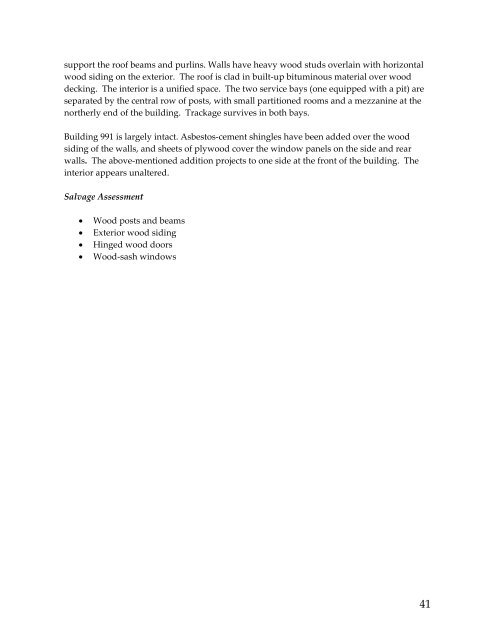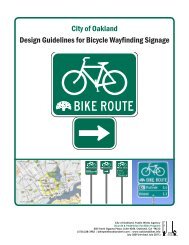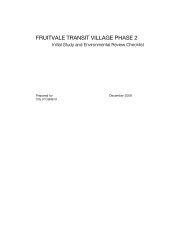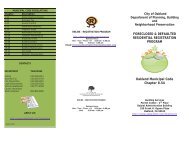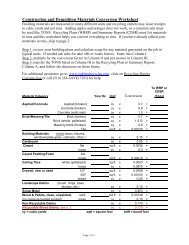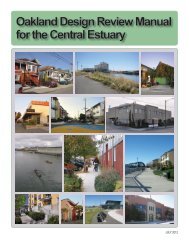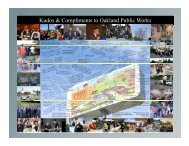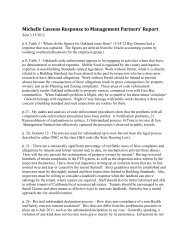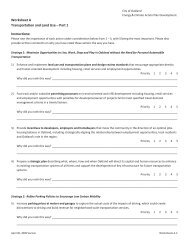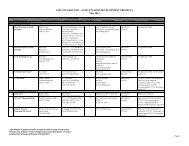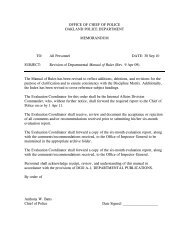Architectural Salvage Assessment, Contributing ... - City of Oakland
Architectural Salvage Assessment, Contributing ... - City of Oakland
Architectural Salvage Assessment, Contributing ... - City of Oakland
Create successful ePaper yourself
Turn your PDF publications into a flip-book with our unique Google optimized e-Paper software.
support the ro<strong>of</strong> beams and purlins. Walls have heavy wood studs overlain with horizontal<br />
wood siding on the exterior. The ro<strong>of</strong> is clad in built‐up bituminous material over wood<br />
decking. The interior is a unified space. The two service bays (one equipped with a pit) are<br />
separated by the central row <strong>of</strong> posts, with small partitioned rooms and a mezzanine at the<br />
northerly end <strong>of</strong> the building. Trackage survives in both bays.<br />
Building 991 is largely intact. Asbestos‐cement shingles have been added over the wood<br />
siding <strong>of</strong> the walls, and sheets <strong>of</strong> plywood cover the window panels on the side and rear<br />
walls. The above‐mentioned addition projects to one side at the front <strong>of</strong> the building. The<br />
interior appears unaltered.<br />
<strong>Salvage</strong> <strong>Assessment</strong><br />
• Wood posts and beams<br />
• Exterior wood siding<br />
• Hinged wood doors<br />
• Wood‐sash windows<br />
41


