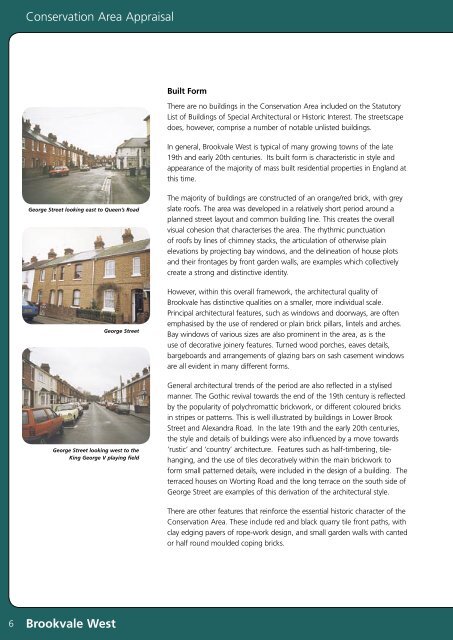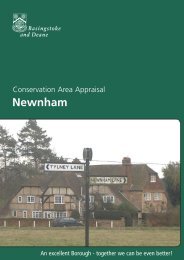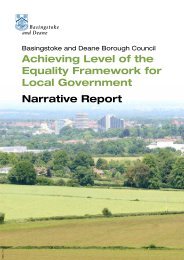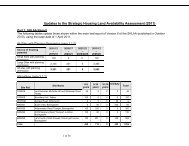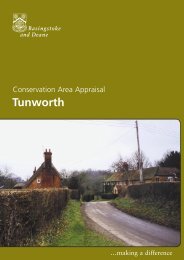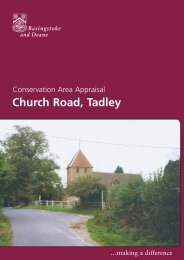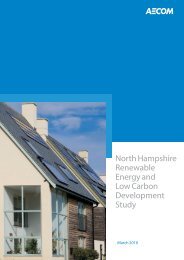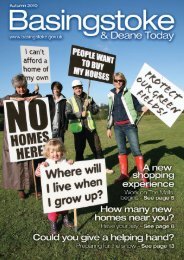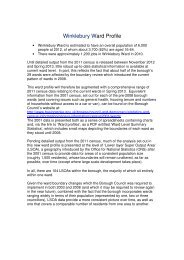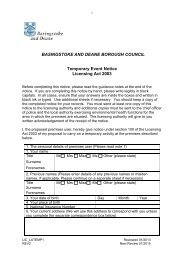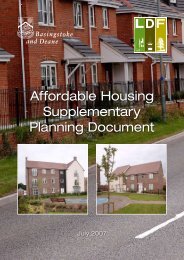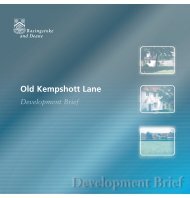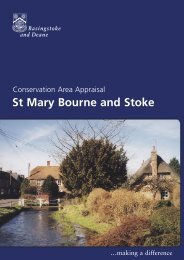Brookvale West - Basingstoke and Deane Borough Council
Brookvale West - Basingstoke and Deane Borough Council
Brookvale West - Basingstoke and Deane Borough Council
Create successful ePaper yourself
Turn your PDF publications into a flip-book with our unique Google optimized e-Paper software.
Conservation Area Appraisal<br />
Built Form<br />
There are no buildings in the Conservation Area included on the Statutory<br />
List of Buildings of Special Architectural or Historic Interest. The streetscape<br />
does, however, comprise a number of notable unlisted buildings.<br />
In general, <strong>Brookvale</strong> <strong>West</strong> is typical of many growing towns of the late<br />
19th <strong>and</strong> early 20th centuries. Its built form is characteristic in style <strong>and</strong><br />
appearance of the majority of mass built residential properties in Engl<strong>and</strong> at<br />
this time.<br />
George Street looking east to Queen’s Road<br />
George Street<br />
George Street looking west to the<br />
King George V playing field<br />
The majority of buildings are constructed of an orange/red brick, with grey<br />
slate roofs. The area was developed in a relatively short period around a<br />
planned street layout <strong>and</strong> common building line. This creates the overall<br />
visual cohesion that characterises the area. The rhythmic punctuation<br />
of roofs by lines of chimney stacks, the articulation of otherwise plain<br />
elevations by projecting bay windows, <strong>and</strong> the delineation of house plots<br />
<strong>and</strong> their frontages by front garden walls, are examples which collectively<br />
create a strong <strong>and</strong> distinctive identity.<br />
However, within this overall framework, the architectural quality of<br />
<strong>Brookvale</strong> has distinctive qualities on a smaller, more individual scale.<br />
Principal architectural features, such as windows <strong>and</strong> doorways, are often<br />
emphasised by the use of rendered or plain brick pillars, lintels <strong>and</strong> arches.<br />
Bay windows of various sizes are also prominent in the area, as is the<br />
use of decorative joinery features. Turned wood porches, eaves details,<br />
bargeboards <strong>and</strong> arrangements of glazing bars on sash casement windows<br />
are all evident in many different forms.<br />
General architectural trends of the period are also reflected in a stylised<br />
manner. The Gothic revival towards the end of the 19th century is reflected<br />
by the popularity of polychromattic brickwork, or different coloured bricks<br />
in stripes or patterns. This is well illustrated by buildings in Lower Brook<br />
Street <strong>and</strong> Alex<strong>and</strong>ra Road. In the late 19th <strong>and</strong> the early 20th centuries,<br />
the style <strong>and</strong> details of buildings were also influenced by a move towards<br />
‘rustic’ <strong>and</strong> ‘country’ architecture. Features such as half-timbering, tilehanging,<br />
<strong>and</strong> the use of tiles decoratively within the main brickwork to<br />
form small patterned details, were included in the design of a building. The<br />
terraced houses on Worting Road <strong>and</strong> the long terrace on the south side of<br />
George Street are examples of this derivation of the architectural style.<br />
There are other features that reinforce the essential historic character of the<br />
Conservation Area. These include red <strong>and</strong> black quarry tile front paths, with<br />
clay edging pavers of rope-work design, <strong>and</strong> small garden walls with canted<br />
or half round moulded coping bricks.<br />
6<br />
<strong>Brookvale</strong> <strong>West</strong>


